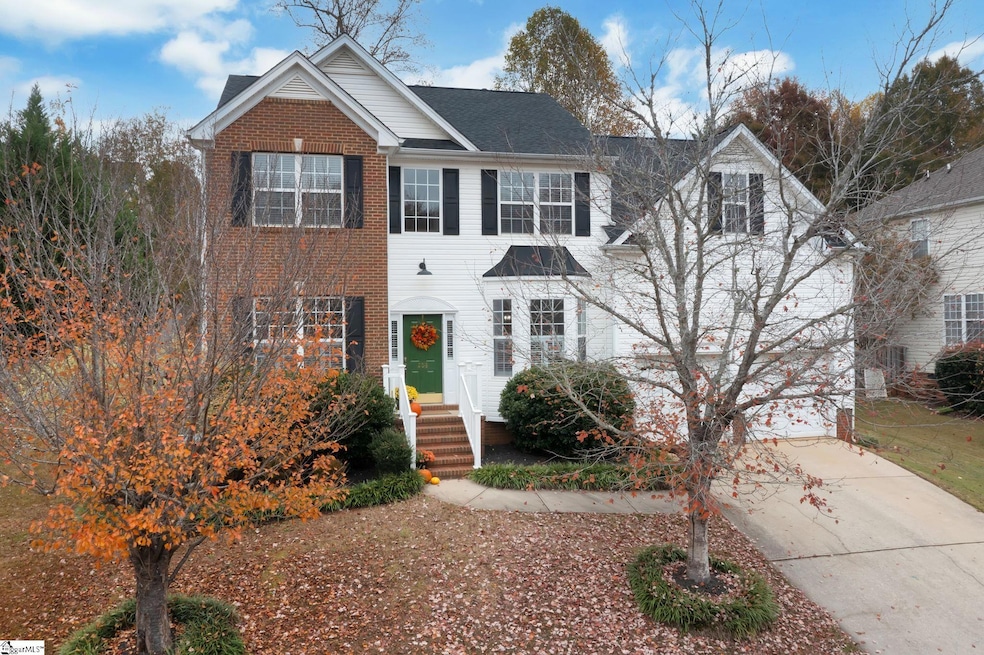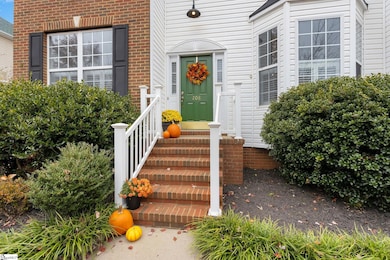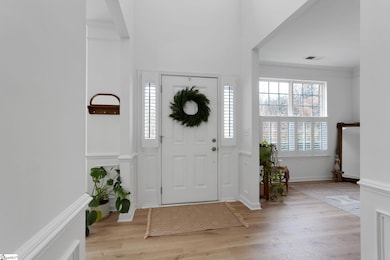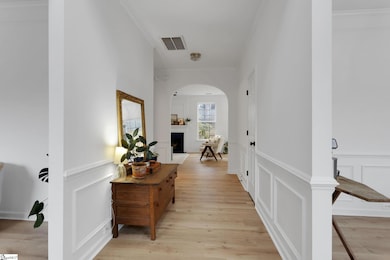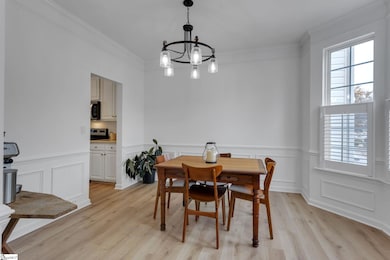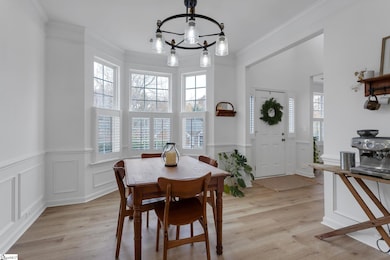208 Wild Geese Way Travelers Rest, SC 29690
Estimated payment $3,099/month
Highlights
- Open Floorplan
- Colonial Architecture
- Bonus Room
- Gateway Elementary School Rated A-
- Deck
- Solid Surface Countertops
About This Home
Welcome to this beautiful two-story traditional home located in the sought-after Woods at Northcliff neighborhood in the heart of Travelers Rest! Just a short walk (via sidewalks!) to Trailblazer Park and the Swamp Rabbit Trail, residents enjoy access to a community pool, pickle ball + tennis courts, and playground. Offering a light and airy open floor plan perfect for comfortable living and entertaining, there are 4 generous sized bedrooms upstairs plus a GIANT bonus room that can easily serve as a 5th bedroom, home office, or media space. Updates since 2023 include: New roof, New HVAC upstairs, New luxury vinyl plank flooring throughout, New interior paint throughout and Brand New appliances! (are you sensing a theme here?!) We call that 'move-in' ready! Outside enjoy your fenced backyard with a large deck, perfect for grilling, entertaining, or simply relaxing in a private setting. This home combines the charm of a peaceful neighborhood with the convenience of downtown Travelers Rest just minutes away! Don’t miss the opportunity to own this spacious, move-in ready home in one of Travelers Rest’s most desirable communities!
Home Details
Home Type
- Single Family
Est. Annual Taxes
- $2,799
Year Built
- Built in 2001
Lot Details
- Lot Dimensions are 77.5 x 130.3
- Fenced Yard
- Few Trees
HOA Fees
- $41 Monthly HOA Fees
Parking
- 2 Car Attached Garage
Home Design
- Colonial Architecture
- Traditional Architecture
- Brick Exterior Construction
- Architectural Shingle Roof
- Vinyl Siding
Interior Spaces
- 2,400-2,599 Sq Ft Home
- 2-Story Property
- Open Floorplan
- Tray Ceiling
- Smooth Ceilings
- Ceiling height of 9 feet or more
- Ceiling Fan
- Gas Log Fireplace
- Window Treatments
- Two Story Entrance Foyer
- Living Room
- Dining Room
- Bonus Room
- Crawl Space
Kitchen
- Breakfast Room
- Electric Oven
- Free-Standing Electric Range
- Built-In Microwave
- Dishwasher
- Solid Surface Countertops
- Disposal
Flooring
- Carpet
- Luxury Vinyl Plank Tile
Bedrooms and Bathrooms
- 4 Bedrooms
- Walk-In Closet
- Garden Bath
Laundry
- Laundry Room
- Laundry on main level
- Electric Dryer Hookup
Outdoor Features
- Deck
Schools
- Gateway Elementary School
- Northwest Middle School
- Travelers Rest High School
Utilities
- Forced Air Heating and Cooling System
- Gas Water Heater
Community Details
- Cedar Management Group 864.469.4937 HOA
- Woods At Northcliff Subdivision
- Mandatory home owners association
Listing and Financial Details
- Assessor Parcel Number 0479.03-01-028.00
Map
Home Values in the Area
Average Home Value in this Area
Tax History
| Year | Tax Paid | Tax Assessment Tax Assessment Total Assessment is a certain percentage of the fair market value that is determined by local assessors to be the total taxable value of land and additions on the property. | Land | Improvement |
|---|---|---|---|---|
| 2024 | $2,799 | $13,230 | $1,520 | $11,710 |
| 2023 | $2,799 | $8,760 | $1,330 | $7,430 |
| 2022 | $1,828 | $8,760 | $1,330 | $7,430 |
| 2021 | $1,829 | $8,760 | $1,330 | $7,430 |
| 2020 | $1,706 | $7,620 | $1,160 | $6,460 |
| 2019 | $1,707 | $7,620 | $1,160 | $6,460 |
| 2018 | $1,658 | $7,620 | $1,160 | $6,460 |
| 2017 | $1,658 | $7,620 | $1,160 | $6,460 |
| 2016 | $1,570 | $190,520 | $29,000 | $161,520 |
| 2015 | $1,570 | $190,520 | $29,000 | $161,520 |
| 2014 | $1,605 | $195,970 | $32,000 | $163,970 |
Property History
| Date | Event | Price | List to Sale | Price per Sq Ft | Prior Sale |
|---|---|---|---|---|---|
| 11/19/2025 11/19/25 | Price Changed | $535,000 | -2.6% | $223 / Sq Ft | |
| 11/07/2025 11/07/25 | For Sale | $549,000 | +56.9% | $229 / Sq Ft | |
| 09/22/2023 09/22/23 | Sold | $350,000 | -5.4% | $147 / Sq Ft | View Prior Sale |
| 08/05/2023 08/05/23 | Pending | -- | -- | -- | |
| 07/27/2023 07/27/23 | Price Changed | $370,000 | -1.3% | $155 / Sq Ft | |
| 07/17/2023 07/17/23 | Price Changed | $375,000 | -3.8% | $158 / Sq Ft | |
| 07/07/2023 07/07/23 | Price Changed | $390,000 | -2.5% | $164 / Sq Ft | |
| 06/15/2023 06/15/23 | For Sale | $400,000 | -- | $168 / Sq Ft |
Purchase History
| Date | Type | Sale Price | Title Company |
|---|---|---|---|
| Deed | -- | None Listed On Document | |
| Deed Of Distribution | -- | None Listed On Document | |
| Deed | $189,000 | -- | |
| Deed | $164,900 | -- |
Mortgage History
| Date | Status | Loan Amount | Loan Type |
|---|---|---|---|
| Previous Owner | $185,576 | FHA |
Source: Greater Greenville Association of REALTORS®
MLS Number: 1574344
APN: 0479.03-01-028.00
- 304 Wild Geese Way
- 6 Dunwoody Ct
- 22 Calmar Ct
- 408 Couchell Place
- 39 Park Vista Way
- 43 Park Vista Way
- 47 Park Vista Way
- 209 Stammer Ln
- 71 Park Vista Way
- 9 Trakas Ct
- 127 Wethington Way
- 206 Hunters Ct
- 505 Summitbluff Dr
- 6 Pecan Grove Ct
- 25 Velo Way
- 11 Lone Cypress St
- 13 Lone Cypress St
- 105 E Round Hill Rd
- The Rutledge Plan at Magnolia Trail
- The Norwood II Plan at Magnolia Trail
- 1600 Brooks Pointe Cir
- 129 Midwood Rd
- 401 Albus Dr
- 125 Pinestone Dr
- 1 Solis Ct
- 201 Clarus Crk Way
- 8 War Admiral Way
- 214 Forest Dr
- 218 Forest Dr
- 300 N Highway 25 Bypass
- 222 Montview Cir
- 2601 Duncan Chapel Rd Unit F-302
- 157 Montague Rd
- 139 Glover Cir Unit Dickerson
- 316 Glover Cir Unit Crane
- 316 Glover Cir
- 420 Thoreau Ln Unit Aspen
- 51 Montague Rd
- 6001 Hampden Dr
- 421 Duncan Chapel Rd
