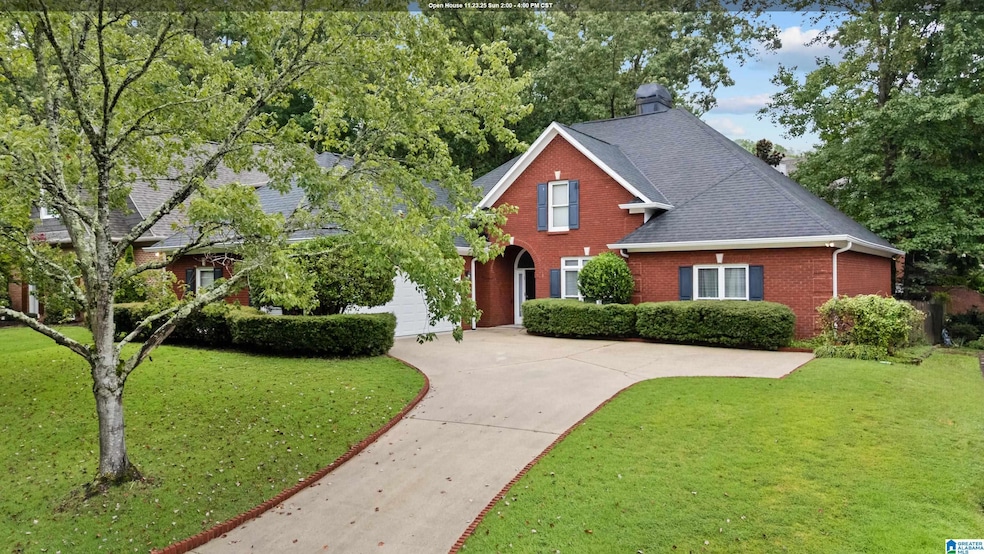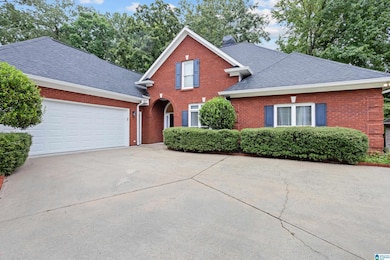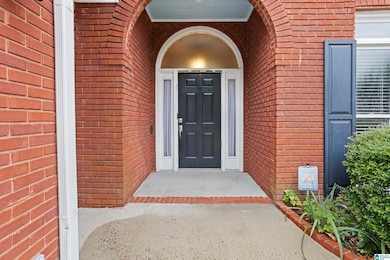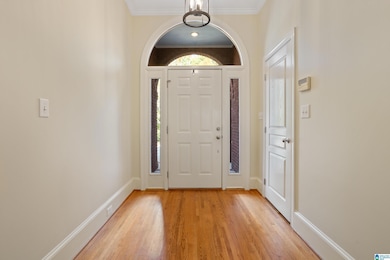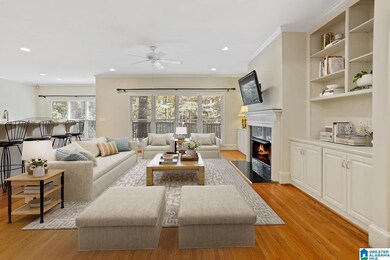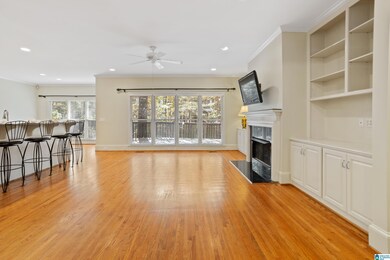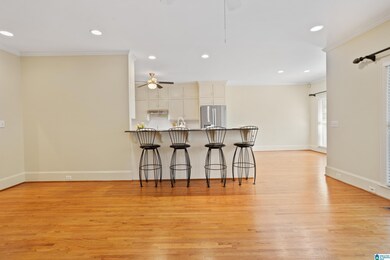208 Woodbridge Ln Birmingham, AL 35242
Estimated payment $2,731/month
Highlights
- Deck
- Attic
- Attached Garage
- Greystone Elementary School Rated A
- Fenced Yard
- Patio
About This Home
Discover easy one-level living in the spacious full-brick 3BR/2BA home, freshly painted throughout and ready for your finishing touches. Enjoy an open floor plan connecting the kitchen, dining and family room - perfect for entertaining or everyday living. Beautiful hardwood floors flow through the main living areas. The family room features a gas-log fireplace with built-ins and a convenient wet bar for gatherings. The primary suite offers comfort and privacy with dual vanities, jetted tub, separate shower, large walk-in closet plus 2 extra closets and access to the deck. Two guest bedrooms share a full hall bath. Relax outdoors on the shaded deck overlooking the fenced backyard, ideal for pets or play. The oversized side-entry garage provides excellent storage or workspace. Perfect for downsizing, first-time buyers or anyone seeking one-level convenience, this home combines low-maintenance living with comfort and charm! Don't wait - schedule your private tour today!
Open House Schedule
-
Sunday, November 23, 20252:00 to 4:00 pm11/23/2025 2:00:00 PM +00:0011/23/2025 4:00:00 PM +00:00Add to Calendar
Home Details
Home Type
- Single Family
Est. Annual Taxes
- $5,232
Year Built
- Built in 1995
Lot Details
- 9,148 Sq Ft Lot
- Fenced Yard
HOA Fees
- Property has a Home Owners Association
Parking
- Attached Garage
- Garage on Main Level
- Side Facing Garage
Home Design
- Brick Exterior Construction
Interior Spaces
- Ceiling height of 9 feet or more
- Recessed Lighting
- Gas Log Fireplace
- Family Room with Fireplace
- Laminate Countertops
- Attic
Bedrooms and Bathrooms
- 3 Bedrooms
- 2 Full Bathrooms
Laundry
- Laundry Room
- Laundry on main level
- Washer and Electric Dryer Hookup
Outdoor Features
- Deck
- Patio
Schools
- Greystone Elementary School
- Berry Middle School
- Spain Park High School
Utilities
- Underground Utilities
- Electric Water Heater
Listing and Financial Details
- Tax Lot 10
Map
Home Values in the Area
Average Home Value in this Area
Tax History
| Year | Tax Paid | Tax Assessment Tax Assessment Total Assessment is a certain percentage of the fair market value that is determined by local assessors to be the total taxable value of land and additions on the property. | Land | Improvement |
|---|---|---|---|---|
| 2024 | $5,232 | $78,680 | $0 | $0 |
| 2023 | $4,927 | $73,940 | $0 | $0 |
| 2022 | $2,107 | $32,300 | $0 | $0 |
| 2021 | $1,902 | $29,220 | $0 | $0 |
| 2020 | $2,007 | $30,800 | $0 | $0 |
| 2019 | $1,966 | $30,180 | $0 | $0 |
| 2017 | $1,927 | $29,600 | $0 | $0 |
| 2015 | $1,897 | $29,140 | $0 | $0 |
| 2014 | $1,792 | $27,560 | $0 | $0 |
Property History
| Date | Event | Price | List to Sale | Price per Sq Ft |
|---|---|---|---|---|
| 11/14/2025 11/14/25 | Price Changed | $429,900 | -4.4% | $187 / Sq Ft |
| 08/07/2025 08/07/25 | For Sale | $449,900 | -- | $195 / Sq Ft |
Purchase History
| Date | Type | Sale Price | Title Company |
|---|---|---|---|
| Warranty Deed | $279,000 | None Available |
Mortgage History
| Date | Status | Loan Amount | Loan Type |
|---|---|---|---|
| Open | $223,200 | Fannie Mae Freddie Mac |
Source: Greater Alabama MLS
MLS Number: 21427576
APN: 03-8-33-0-001-001-014
- 2041 Eaton Place
- 2037 Eaton Place
- 2033 Eaton Place
- 2021 Eaton Place
- 2044 Eaton Place
- 2040 Eaton Place
- 2032 Eaton Place
- 2024 Eaton Place
- 3549 Shandwick Place
- 1319 Berwick Dr
- 1305 Berwick Cir
- 1315 Berwick Dr
- 3536 Shandwick Place
- 3653 Shandwick Place
- 1237 Berwick Rd
- 3525 Shandwick Place
- 2098 Knollwood Place Unit 1182
- 294 Highland View Dr
- 825 Greystone Highlands Dr
- 1137 Berwick Rd
- 2029 Eaton Place
- 1 Turtle Lake Dr
- 1 Stonecrest Dr
- 850 Shoal Run Trail
- 120 Whitby Ln
- 1022 Windsor Dr
- 1107 Windsor Square
- 1128 Windsor Square
- 7273 Cahaba Valley Rd
- 1122 Windsor Square
- 7278 Cahaba Valley Rd
- 27000 Crestline Rd
- 1 Meadow Dr
- 201 Retreat Dr
- 62 Hawthorn St
- One Eagle Ridge Dr
- 241 Meadow Croft Cir Unit 41
- 1709 Morning Sun Cir Unit 1709
- 1208 Morning Sun Dr Unit 1208
- 102 Morning Sun Dr
