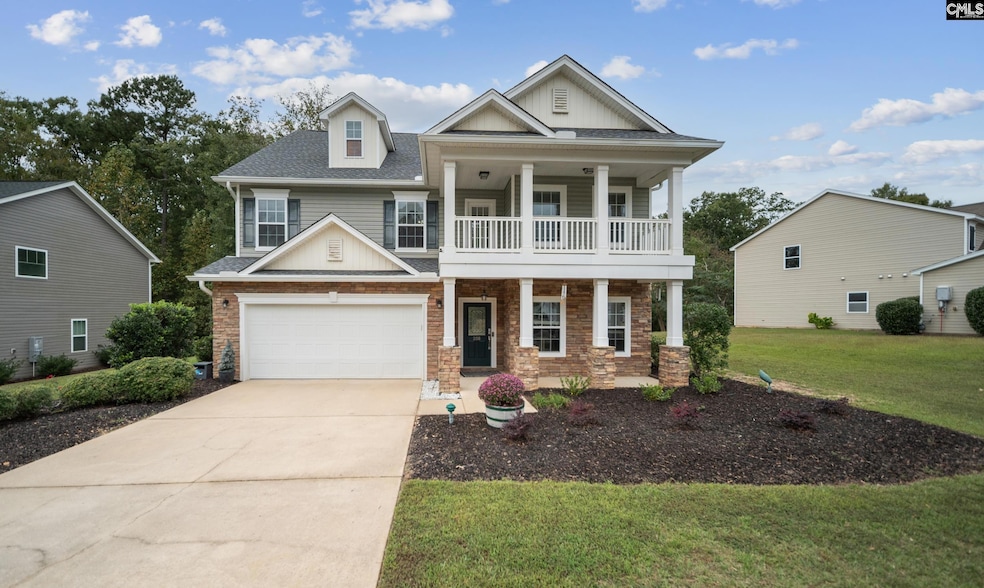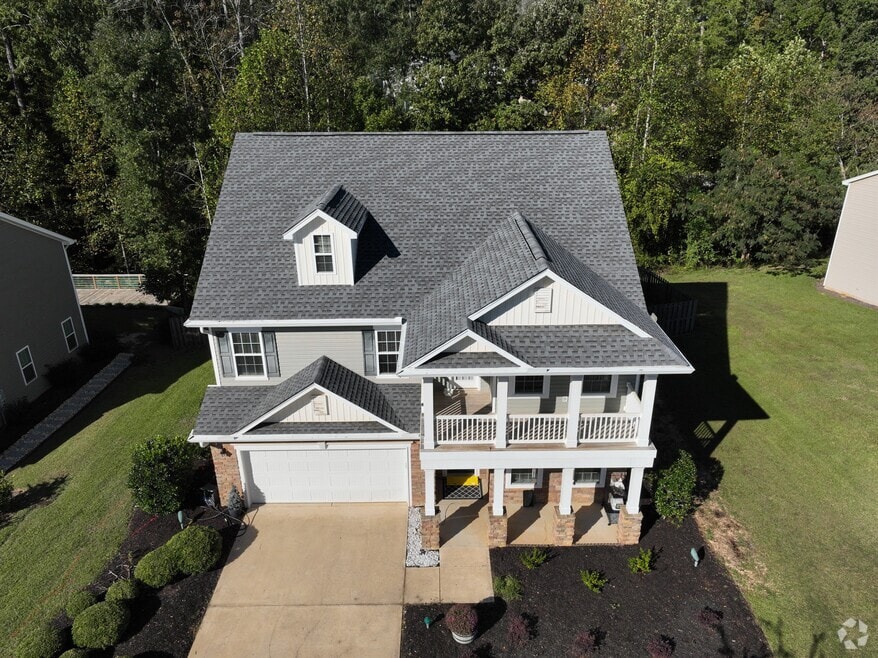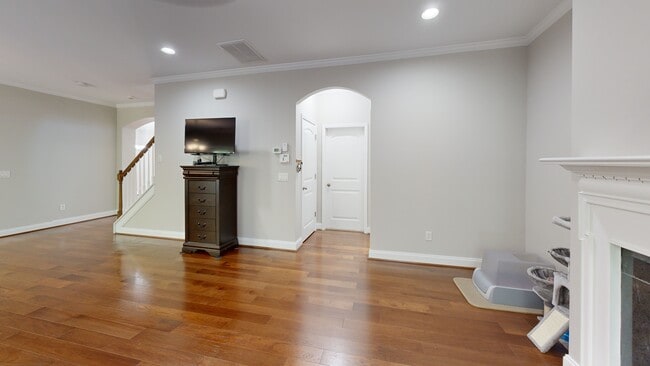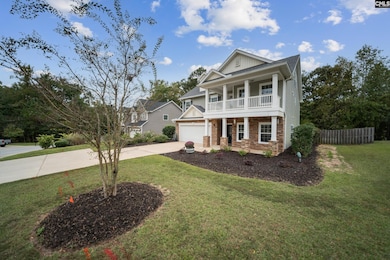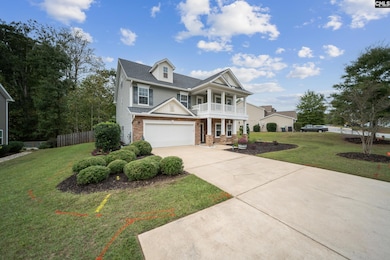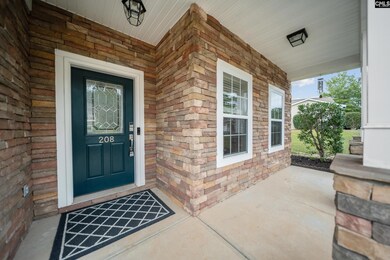
208 Woolbright Ln Chapin, SC 29036
Estimated payment $2,725/month
Highlights
- Hot Property
- Traditional Architecture
- Secondary bathroom tub or shower combo
- Lake Murray Elementary School Rated A
- Wood Flooring
- Loft
About This Home
Price Improved- Motivated Sellers!! Assumable mortgage interest rate currently at 4. Enjoy pristine move in ready condition on three fully finished levels, and over 3700 sq ft of living space. A Holiday Builders former model home, within Eagles Nest subdivision, is ready for new owners and comes with all the bells and whistles, they do not make this model anymore: molding throughout, audio system, leaf guard gutter system, security system, sprinklers front and backyard, SMART TECH appliances and more ( ask for the full list ). BRAND NEW ROOF, ALL NEW CARPET ON SECOND AND THIRD FLOOR and ENTIRE HOME FRESHLY PAINTED, Oct 2025. This home provides every option for families that may be needing MORE bedrooms - MORE living space, meeting multigenerational needs, older children living at home, nannies, or co-living adults. The main level has gleaming hardwood floors throughout with an open concept layout. The kitchen has a butlers pantry coffee/wine bar and plenty of cabinet/ pantry space. All bedrooms are on the second floor with a fifth bedroom suite on the third level. The two car garage allows for plenty of storage and an additional parking pad was added for more parking - can park at least 5 cars or more on this property. 13 minutes to Lighthouse Marina and Lake Murray. This one needs to be seen in person - all under 500k, Schedule your tour today! Disclaimer: CMLS has not reviewed and, therefore, does not endorse vendors who may appear in listings.
Home Details
Home Type
- Single Family
Est. Annual Taxes
- $1,739
Year Built
- Built in 2010
Lot Details
- 0.29 Acre Lot
- Privacy Fence
HOA Fees
- $56 Monthly HOA Fees
Parking
- 2 Car Garage
- Garage Door Opener
Home Design
- Traditional Architecture
- Slab Foundation
- Brick Front
- Vinyl Construction Material
Interior Spaces
- 3,748 Sq Ft Home
- 3-Story Property
- Crown Molding
- Tray Ceiling
- Ceiling Fan
- Recessed Lighting
- Gas Log Fireplace
- Great Room with Fireplace
- Sitting Room
- Loft
- Wood Flooring
- Security System Owned
Kitchen
- Eat-In Kitchen
- Built-In Microwave
- Dishwasher
- Kitchen Island
- Granite Countertops
- Wood Stained Kitchen Cabinets
- Disposal
Bedrooms and Bathrooms
- 5 Bedrooms
- Walk-In Closet
- Dual Vanity Sinks in Primary Bathroom
- Secondary bathroom tub or shower combo
- Bathtub with Shower
- Garden Bath
- Separate Shower
Laundry
- Laundry on upper level
- Dryer
- Washer
Schools
- Lake Murray Elementary School
- Chapin Middle School
- Chapin High School
Utilities
- Central Heating and Cooling System
Community Details
Overview
- Cams HOA
- Eagles Nest Subdivision
Recreation
- Recreation Facilities
- Community Pool
3D Interior and Exterior Tours
Floorplans
Map
Home Values in the Area
Average Home Value in this Area
Tax History
| Year | Tax Paid | Tax Assessment Tax Assessment Total Assessment is a certain percentage of the fair market value that is determined by local assessors to be the total taxable value of land and additions on the property. | Land | Improvement |
|---|---|---|---|---|
| 2024 | $1,739 | $10,245 | $1,700 | $8,545 |
| 2023 | $1,739 | $15,368 | $2,550 | $12,818 |
| 2020 | $6,650 | $15,368 | $2,550 | $12,818 |
| 2019 | $6,734 | $15,099 | $2,700 | $12,399 |
| 2018 | $6,432 | $15,099 | $2,700 | $12,399 |
| 2017 | $6,361 | $15,099 | $2,700 | $12,399 |
| 2016 | $1,572 | $10,066 | $1,800 | $8,266 |
| 2014 | $1,649 | $10,599 | $1,600 | $8,999 |
| 2013 | -- | $10,600 | $1,600 | $9,000 |
Property History
| Date | Event | Price | List to Sale | Price per Sq Ft |
|---|---|---|---|---|
| 11/11/2025 11/11/25 | Price Changed | $479,900 | -2.0% | $128 / Sq Ft |
| 10/13/2025 10/13/25 | For Sale | $489,900 | -- | $131 / Sq Ft |
Purchase History
| Date | Type | Sale Price | Title Company |
|---|---|---|---|
| Deed Of Distribution | -- | None Available | |
| Deed | $265,000 | -- | |
| Limited Warranty Deed | $45,000 | -- |
Mortgage History
| Date | Status | Loan Amount | Loan Type |
|---|---|---|---|
| Previous Owner | $258,282 | FHA |
About the Listing Agent
Colleen's Other Listings
Source: Consolidated MLS (Columbia MLS)
MLS Number: 619487
APN: 000713-01-031
- 715 Soldier Gray Ln
- 317 Eagle Claw Dr
- 707 Soldier Gray Ln
- 405 Eagle Claw Ct
- 0 Harvest View Rd
- 0 Murray Lindler Rd
- 0 E Boundary St
- 716 Topline St
- TBD Crooked Creek Rd
- 0 Crooked Creek Rd
- 412 Northshore Ct
- 417 Northshore Ct
- Porter II Plan at Boykin Hills
- Hidden Creek II Plan at Boykin Hills
- Darcy II Plan at Boykin Hills
- Habersham II Plan at Boykin Hills
- Talbot II Plan at Boykin Hills
- Bradley II Plan at Boykin Hills
- Bailey II Plan at Boykin Hills
- Bentcreek II Plan at Boykin Hills
- 405 Eagle Claw Ct
- 221 Crooked Creek Rd
- 112 Candar Ct
- 126 Fair Haven Way
- 153 Pennsylvania Ct
- 230 Elm Creek Ct
- 169 Walkbridge Way
- 568 Old Bush River Rd Unit B
- 760 Murray Lindler Rd
- 148 Rushton Dr
- 14 Hilton Glen Ct
- 305 Willowood Pkwy
- 1522 Garrett Ct
- 1351 Tamarind Ln
- 825 Burnview Ln
- 559 Mitscher Way
- 1132 Lamplighter Rd
- 208 Lynch Ln
- 1217 Aderley Oak Dr
- 1600 Marina Rd
