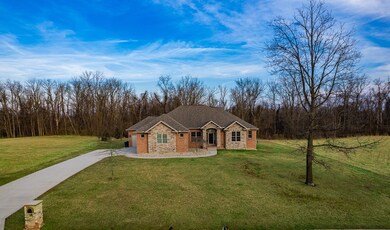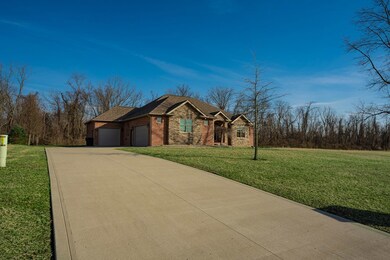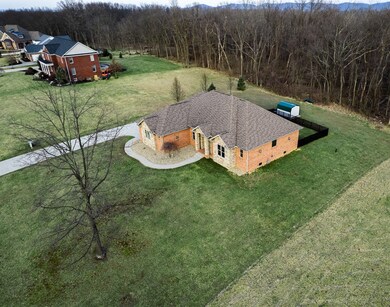
208 Yaples Orchard Dr Chillicothe, OH 45601
About This Home
As of July 2023This immaculate 2012 brick ranch home with 4-5 bedrooms and 3 full bathrooms is sure to impress! Upon entering you will be greeted by an open concept main living area complete with hand-scraped maple wood floors and a stunning stone fireplace with gas logs. The eat-in kitchen boasts tall cherry cabinetry, custom stone hood over the built-in gas range and granite countertops. The laundry room is conveniently located on the main level of the home just off the entrance from the attached 3 car garage. At one end of the home there are 2 bedrooms with an ensuite bathroom while at the other end is the master suite, 4th bedroom and guest bathroom. The basement has been partially finished to include a spacious living room area with recessed lighting and built in space for a refrigerator as well as a 5th bedroom with walk-in closet. Seller will consider curbside offers during the coming soon period of this listing so call today for more information!
Last Agent to Sell the Property
First Capital Realty License #2020000159 Listed on: 03/07/2022
Home Details
Home Type
Single Family
Est. Annual Taxes
$5,253
Year Built
2012
Lot Details
0
Parking
3
Listing Details
- Property Sub Type: Residential
- Prop. Type: Residential
- Exclusions: Shed, Washer & Dryer, Garage Refrigerator
- Subdivision Name: Yaples Orchard
- Directions: North High St to Left on Allen Ave then continue onto Yaples Orchard Dr. Home is on the Right sign is posted
- Carport Y N: No
- Garage Yn: Yes
- Unit Levels: One
- Year Built: 2012
- Kitchen Level: Main
- Special Features: None
Interior Features
- Appliances: Electric Water Heater, Dishwasher, Oven, Built-In Range
- Has Basement: Partially Finished, Full
- Full Bathrooms: 3
- Total Bedrooms: 5
- Flooring: Wood, Tile-Ceramic, Carpet
- Interior Amenities: Entrance Foyer, Bedroom, Living Room, Bath, Family Room, Dining Room, Eat-in Kitchen, Rec Room
- Living Area: 2415
- Main Level Bathrooms: 3
- Main Level Bedrooms: 4
- Window Features: Double Pane Windows
- RoomLivingRoomDescription: Flooring(Wood)
- Bathroom 2 Level: Main
- Room Bedroom2 Level: Main
- Room Bedroom5 Level: Main
- Room Bedroom4 Level: Basement
- Living Room Living Room Level: Main
- Room Family Room Level: Main
- Bathroom 3 Level: Main
- Bathroom 1 Level: Main
- Room Bedroom3 Level: Main
- Dining Room Dining Room Level: Main
Exterior Features
- Home Warranty: No
- Construction Type: Stone, Brick
- Roof: Asphalt
Garage/Parking
- Attached Garage: Yes
- Covered Parking Spaces: 3
- Garage Spaces: 3
- Parking Features: Attached, 3 Car
- Total Parking Spaces: 3
Utilities
- Cooling: Central Air
- Cooling Y N: Yes
- Heating: Forced Air, Natural Gas
- Heating Yn: Yes
- Electric: 200+ Amp Service
- Sewer: Public Sewer
- Water Source: Public
Schools
- Elementary School: Union-Scioto LSD
- High School: Union-Scioto LSD
- Middle Or Junior School: Union-Scioto LSD
Lot Info
- Farm Land Area Units: Square Feet
- Parcel #: 285234121000
Tax Info
- Tax Annual Amount: 5323.66
- Tax Year: 2021
Ownership History
Purchase Details
Home Financials for this Owner
Home Financials are based on the most recent Mortgage that was taken out on this home.Purchase Details
Home Financials for this Owner
Home Financials are based on the most recent Mortgage that was taken out on this home.Purchase Details
Home Financials for this Owner
Home Financials are based on the most recent Mortgage that was taken out on this home.Purchase Details
Home Financials for this Owner
Home Financials are based on the most recent Mortgage that was taken out on this home.Purchase Details
Home Financials for this Owner
Home Financials are based on the most recent Mortgage that was taken out on this home.Similar Homes in Chillicothe, OH
Home Values in the Area
Average Home Value in this Area
Purchase History
| Date | Type | Sale Price | Title Company |
|---|---|---|---|
| Deed | $565,000 | None Listed On Document | |
| Warranty Deed | $525,000 | Motes Joseph E | |
| Warranty Deed | $429,900 | Chicago Title Agency | |
| Warranty Deed | $75,000 | Attorney | |
| Warranty Deed | $360,000 | Attorney |
Mortgage History
| Date | Status | Loan Amount | Loan Type |
|---|---|---|---|
| Open | $508,500 | New Conventional | |
| Previous Owner | $165,317 | Balloon | |
| Previous Owner | $100,000 | New Conventional | |
| Previous Owner | $294,537 | New Conventional | |
| Previous Owner | $292,700 | Adjustable Rate Mortgage/ARM | |
| Previous Owner | $360,000 | Purchase Money Mortgage |
Property History
| Date | Event | Price | Change | Sq Ft Price |
|---|---|---|---|---|
| 07/24/2023 07/24/23 | Sold | $565,000 | -1.7% | $181 / Sq Ft |
| 05/10/2023 05/10/23 | For Sale | $575,000 | +9.5% | $184 / Sq Ft |
| 04/06/2022 04/06/22 | Sold | $525,000 | 0.0% | $217 / Sq Ft |
| 03/29/2022 03/29/22 | Pending | -- | -- | -- |
| 03/07/2022 03/07/22 | For Sale | $525,000 | -- | $217 / Sq Ft |
Tax History Compared to Growth
Tax History
| Year | Tax Paid | Tax Assessment Tax Assessment Total Assessment is a certain percentage of the fair market value that is determined by local assessors to be the total taxable value of land and additions on the property. | Land | Improvement |
|---|---|---|---|---|
| 2024 | $5,253 | $159,600 | $19,870 | $139,730 |
| 2023 | $5,253 | $159,600 | $19,870 | $139,730 |
| 2022 | $5,372 | $159,600 | $19,870 | $139,730 |
| 2021 | $5,324 | $149,160 | $20,070 | $129,090 |
| 2020 | $5,354 | $149,160 | $20,070 | $129,090 |
| 2019 | $5,355 | $149,160 | $20,070 | $129,090 |
| 2018 | $4,782 | $130,900 | $20,070 | $110,830 |
| 2017 | $4,788 | $130,900 | $20,070 | $110,830 |
| 2016 | $4,702 | $130,900 | $20,070 | $110,830 |
| 2015 | $4,479 | $125,360 | $20,070 | $105,290 |
| 2014 | $4,363 | $125,360 | $20,070 | $105,290 |
| 2013 | $4,386 | $125,360 | $20,070 | $105,290 |
Agents Affiliated with this Home
-

Seller's Agent in 2023
Bethany Snowden
First Capital Realty
(740) 656-1046
122 in this area
207 Total Sales
-

Buyer's Agent in 2023
Brad Park
Dwell Real Estate LLC
(740) 701-3090
49 in this area
79 Total Sales
-
C
Buyer's Agent in 2022
Cassie Ward
First Capital Realty
26 in this area
55 Total Sales
Map
Source: Scioto Valley REALTORS®
MLS Number: 187320
APN: 28-52-34-121.000
- 171 Yaples Orchard Dr
- 87 Limestone Blvd
- 118 Harvestwood Dr
- 13223 Pleasant Valley Rd
- 182 Grant Dr
- 50 Limestone Blvd
- 2153 Egypt Pike
- 12690 Pleasant Valley Rd
- 5 Kensington Dr
- 7 Kensington Dr
- 9 Kensington Dr
- 15 Windsor Dr
- 5 Anderson Ct
- 671 Cedar St
- 16 Turnberry Ln
- 25 Woodland Way
- 25 Woodland Way Unit 7
- 636 Buckeye St
- 47 N Fork Dr
- 44 Banyas Blvd






