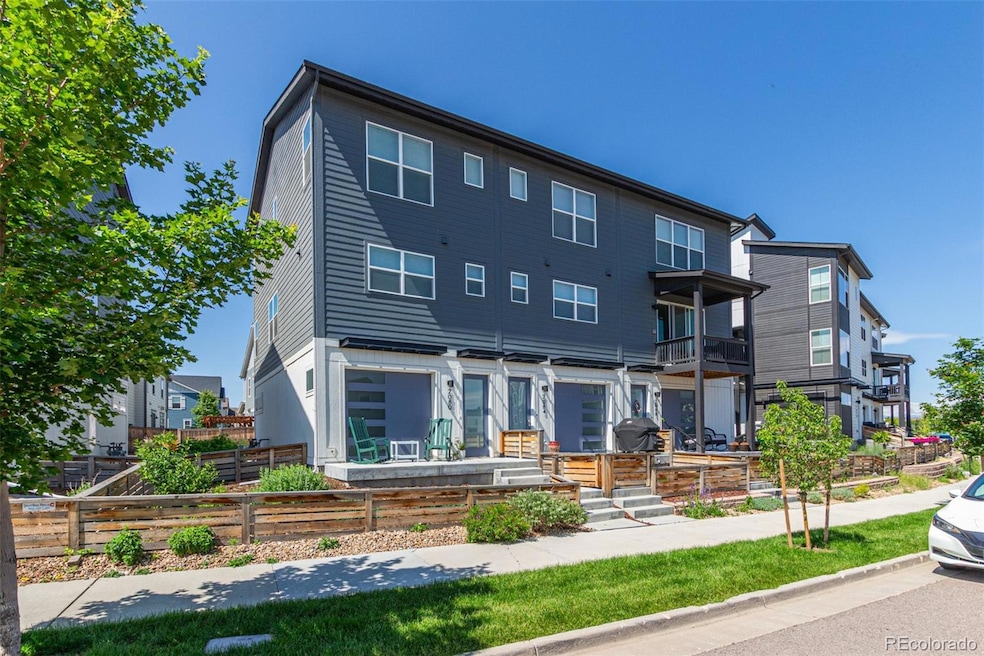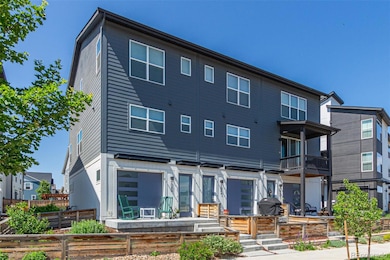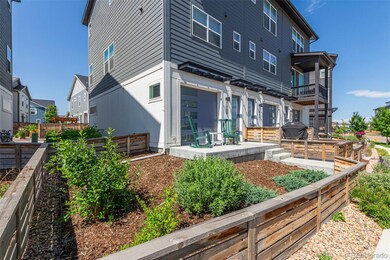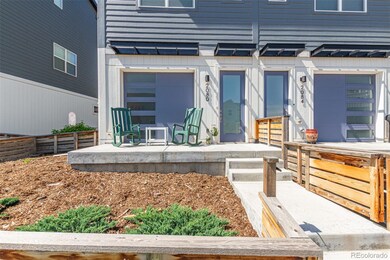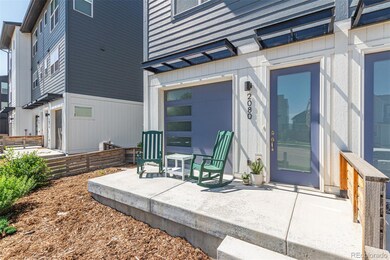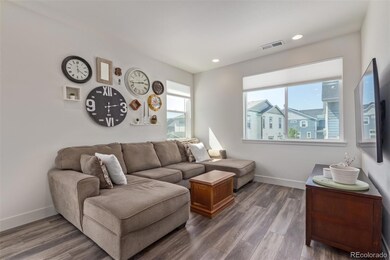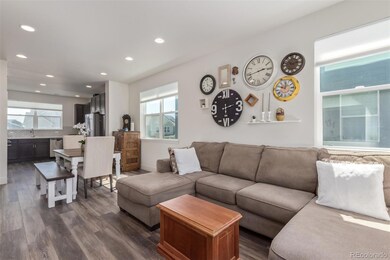2080 Alcott Way Broomfield, CO 80023
Anthem NeighborhoodEstimated payment $3,257/month
Highlights
- Open Floorplan
- Contemporary Architecture
- End Unit
- Thunder Vista P-8 Rated A-
- Bonus Room
- High Ceiling
About This Home
Welcome to this exceptional end-unit townhome located in the highly desirable Baseline community of Broomfield, where crisp modern design meets everyday comfort. From the charming front porch and contemporary curb appeal to the inviting interior, this home is filled with thoughtful touches. Inside, enjoy 9-foot ceilings, abundant natural light, a neutral color scheme, and wood-look tile flooring with plush carpeting in all the right places. The open-concept layout connects the spacious living area to a stylish kitchen featuring stainless steel appliances, quartz countertops, a herringbone subway tile backsplash, shaker-style cabinetry, recessed and pendant lighting, and a deep basin sink. Upstairs, both bedrooms include private en-suite bathrooms and walk-in closets, with the primary suite showcasing a dual-sink vanity. A dedicated laundry room and linen closet add everyday convenience. The fully fenced patio provides a low-maintenance outdoor retreat with the ability to open the overhead door (with opener) of the bonus room to bring the outdoors in. A drip irrigation system adds to the ease of maintenance. The oversized 1-car garage includes extra storage space and an EV charging station. Built by Thrive Home Builders, this ENERGY STAR® and EPA Indoor airPLUS certified home features a HERS score of 23 and meets the U.S. Department of Energy’s Zero Energy Ready Home criteria—resulting in outstanding energy efficiency and potential annual utility savings of approximately $1,455 compared to a typical home. Refer to supplements for full energy performance details. Conveniently located near parks, trails, top-rated schools, dining, shopping, and major highways. Bonus: this home is listed below the 2022 appraised value of $549,999—don’t miss this incredible opportunity!
Listing Agent
Keller Williams Advantage Realty LLC Brokerage Email: kwr11@kwr11.com,303-986-4300 License #100017572 Listed on: 06/10/2025

Townhouse Details
Home Type
- Townhome
Est. Annual Taxes
- $4,580
Year Built
- Built in 2021
Lot Details
- 1,803 Sq Ft Lot
- End Unit
- Northeast Facing Home
- Property is Fully Fenced
- Private Yard
HOA Fees
- $81 Monthly HOA Fees
Parking
- 1 Car Attached Garage
- Oversized Parking
- Electric Vehicle Home Charger
- Insulated Garage
- Dry Walled Garage
Home Design
- Contemporary Architecture
- Frame Construction
- Composition Roof
- Cement Siding
- Concrete Block And Stucco Construction
Interior Spaces
- 1,391 Sq Ft Home
- 3-Story Property
- Open Floorplan
- Built-In Features
- High Ceiling
- Double Pane Windows
- Window Treatments
- Living Room
- Bonus Room
- Laundry Room
Kitchen
- Self-Cleaning Oven
- Range
- Microwave
- Dishwasher
- Quartz Countertops
- Disposal
Flooring
- Carpet
- Laminate
Bedrooms and Bathrooms
- 2 Bedrooms
- Walk-In Closet
Home Security
Outdoor Features
- Patio
- Rain Gutters
Schools
- Thunder Vista Elementary And Middle School
- Legacy High School
Utilities
- Central Air
- Heating System Uses Natural Gas
- Tankless Water Heater
- High Speed Internet
- Phone Available
- Cable TV Available
Listing and Financial Details
- Exclusions: 3 Garage shelving units, Mini Refrigerator TV and wall mount, shelf over the toilet in 1/2 bath, clothes washer and clothes dryer.
- Assessor Parcel Number R8874248
Community Details
Overview
- Association fees include sewer, snow removal, trash
- Baseline Community Association, Phone Number (720) 231-5921
- North Park Subdivision
Recreation
- Community Playground
- Park
Security
- Fire and Smoke Detector
Map
Home Values in the Area
Average Home Value in this Area
Tax History
| Year | Tax Paid | Tax Assessment Tax Assessment Total Assessment is a certain percentage of the fair market value that is determined by local assessors to be the total taxable value of land and additions on the property. | Land | Improvement |
|---|---|---|---|---|
| 2025 | $4,580 | $32,000 | $6,970 | $25,030 |
| 2024 | $4,580 | $28,030 | $6,160 | $21,870 |
| 2023 | $4,695 | $33,430 | $7,230 | $26,200 |
| 2022 | $4,537 | $27,560 | $3,500 | $24,060 |
| 2021 | $2,460 | $15,050 | $15,050 | $0 |
| 2020 | $333 | $2,020 | $2,020 | $0 |
Property History
| Date | Event | Price | List to Sale | Price per Sq Ft |
|---|---|---|---|---|
| 06/10/2025 06/10/25 | For Sale | $530,000 | -- | $381 / Sq Ft |
Purchase History
| Date | Type | Sale Price | Title Company |
|---|---|---|---|
| Special Warranty Deed | $549,900 | -- |
Mortgage History
| Date | Status | Loan Amount | Loan Type |
|---|---|---|---|
| Closed | $0 | Purchase Money Mortgage |
Source: REcolorado®
MLS Number: 9588788
APN: 1573-04-2-12-039
- 2076 Alcott Way
- 1986 W 166th Dr
- 2108 Alcott Way
- 1929 W 165th Way
- 1919 W 165th Way
- 2211 W 166th Ave
- 16576 Shoshone St
- 2277 W 166th Ln
- 16636 Shoshone St
- 2007 Alcott Way
- 16558 Shoshone Place
- 16586 Shoshone Place
- 2389 W 165th Ln
- 16688 Tejon St
- 16646 Shoshone Place
- 2351 W 165th Place
- 2725 W 167th Place
- 2729 W 167th Place
- 2438 W 167th Ln
- 1747 Peak Loop
- 2349 W 165th Ln
- 16785 Sheridan Pkwy
- 1752 W 167th Ave
- 16600 Peak St
- 16893 Palisade Loop
- 1465 Blue Sky Cir Unit 203
- 1465 Blue Sky Cir
- 2875 Blue Sky Cir Unit 4-208
- 2875 Blue Sky Cir Unit 4-203
- 2955 Blue Sky Cir Unit 6-203
- 2800 Blue Sky Cir Unit 2-308
- 1220 Sunset Way
- 16815 Huron St
- 16105 Washington St
- 17781 Fox St
- 17656 Olive St
- 663 W 148th Ave
- 14770 Orchard Pkwy
- 14705 Orchard Pkwy
- 14300 Waterside Ln
