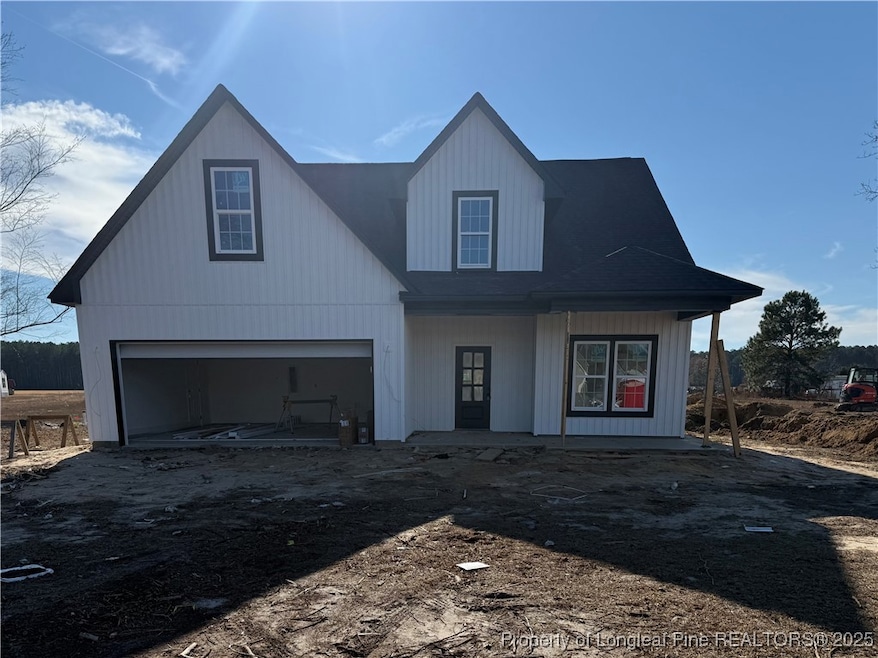2080 Canady Pond Rd Hope Mills, NC 28348
Grays Creek NeighborhoodEstimated payment $2,472/month
Highlights
- New Construction
- Open Floorplan
- Granite Countertops
- 1.01 Acre Lot
- Main Floor Primary Bedroom
- No HOA
About This Home
Welcome Home with $10,000 in buyer incentives! This beautiful two-story home offers the perfect blend of comfort, space, and functionality, all nestled on a full acre lot. Inside, you’ll find the primary suite conveniently located on the main level, complete with a spacious en suite bathroom with tiled walk in shower, dual vanities, and walk-in closet that flows into the laundry area. A second bedroom downstairs provides flexibility for guests, a home office, or multigenerational living.
Upstairs, enjoy two additional bedrooms and a large loft area, perfect for a playroom, media space, or second living area. The open-concept layout on the main floor flows effortlessly between the living room, dining area, and kitchen, making it ideal for both everyday living and entertaining. Step outside to your expansive backyard with plenty of room for outdoor activities, gardening, or future additions like a pool or workshop. With its thoughtful layout and generous lot, this home offers the best of both space and style, a place where you can truly spread out and make it your own. Take advantage of a 1% lender credit on loan amount available when using preferred lender, Christy Strickland w/ Atlantic Bay Mortgage, 910-574-2105.
Listing Agent
LONGLEAF PROPERTIES OF SANDHILLS LLC. License #C24707 Listed on: 10/10/2025
Home Details
Home Type
- Single Family
Year Built
- Built in 2025 | New Construction
Lot Details
- 1.01 Acre Lot
- Cleared Lot
Parking
- 2 Car Attached Garage
Home Design
- Vinyl Siding
Interior Spaces
- 2,339 Sq Ft Home
- 2-Story Property
- Open Floorplan
- Ceiling Fan
- Electric Fireplace
- Insulated Windows
- Entrance Foyer
- Family Room
- Fire and Smoke Detector
Kitchen
- Eat-In Kitchen
- Range
- Microwave
- Dishwasher
- Kitchen Island
- Granite Countertops
Flooring
- Carpet
- Luxury Vinyl Plank Tile
Bedrooms and Bathrooms
- 4 Bedrooms
- Primary Bedroom on Main
- Walk-In Closet
- 3 Full Bathrooms
- Double Vanity
- Private Water Closet
- Walk-in Shower
Laundry
- Laundry Room
- Laundry on main level
- Washer and Dryer Hookup
Outdoor Features
- Covered Patio or Porch
Schools
- Gray's Creek Elementary School
- Grays Creek Middle School
- Grays Creek Senior High School
Utilities
- Central Air
- Heat Pump System
- Well
- Septic Tank
Community Details
- No Home Owners Association
- Grays Creek Subdivision
Listing and Financial Details
- Home warranty included in the sale of the property
- Tax Lot 1
- Assessor Parcel Number 0420-89-4361
- Seller Considering Concessions
Map
Home Values in the Area
Average Home Value in this Area
Property History
| Date | Event | Price | List to Sale | Price per Sq Ft |
|---|---|---|---|---|
| 10/10/2025 10/10/25 | For Sale | $394,900 | -- | $169 / Sq Ft |
Source: Longleaf Pine REALTORS®
MLS Number: 750868
- 2070 Canady Pond Rd
- 809 Makay Ct
- 2007 Yarborough Rd
- 2302 Odom Rd
- 4251 Chickenfoot Rd
- 1417 A Townsend Rd
- 1423 Creekwood Rd
- 8413 Brightleaf Place
- 6772 Sim Canady Rd
- 6227 Shannon Woods Way
- 5909 Hirams Ct
- 2271 Solomons Pass
- 5864 Panther Dr
- Bonnet Plan at McMillan Manor
- Dogwood Plan at McMillan Manor
- Sunset Plan at McMillan Manor
- Longleaf Plan at McMillan Manor
- 5877 Panther Dr
- 5877 Panther Dr Unit (Lot 1)
- 2830 John McMillan Rd
- 1935 Sunshine Ct
- 1930 Bulldog Ln
- 6617 Valley Falls Rd
- 5220 Thruway Rd
- 3548 Thrower Rd
- 710 Ballance Farm Rd
- 300 Wedge Ct
- 5918 Lillytrotter Dr
- 825 Running Horse Ln
- 5806 Kessinger Ct
- 838 Screech Owl Dr
- 5114 Paul Peel Place
- 5234 Woodpecker Dr
- 1301 Bill Dr
- 4807 S Main St
- 910 Sapphire Stone Ln
- 4618 Jefferson St
- 6105 Earp Ct
- 6116 Arabello Rd
- 5312 Blanchette St







