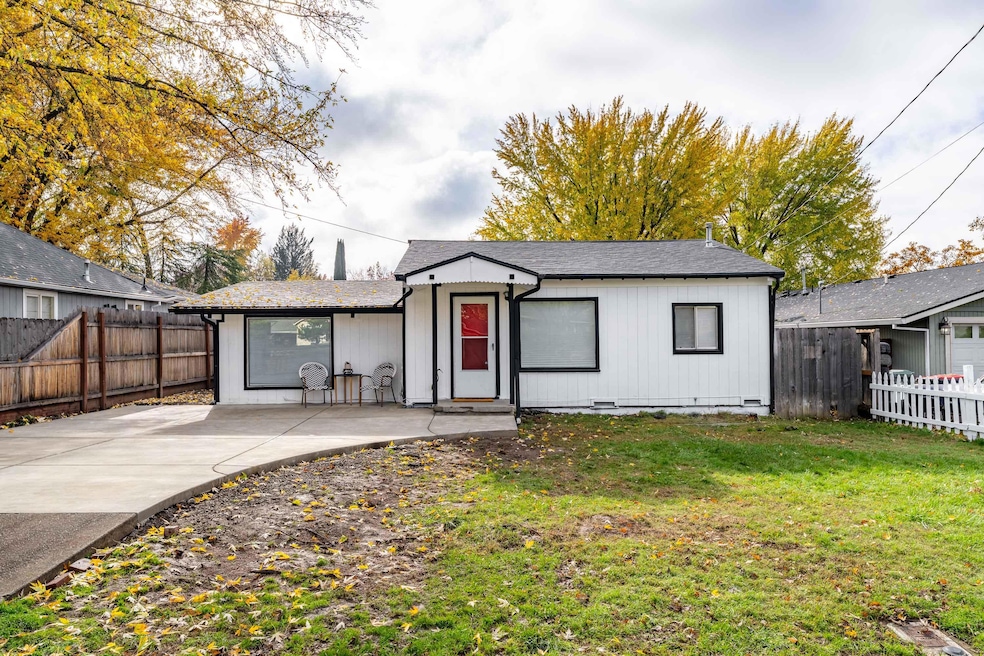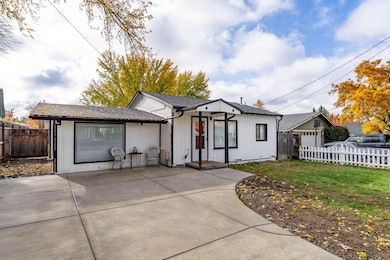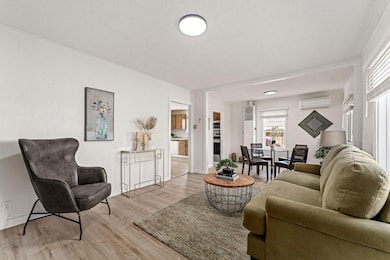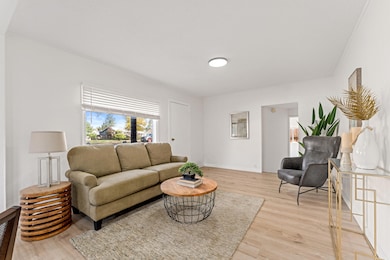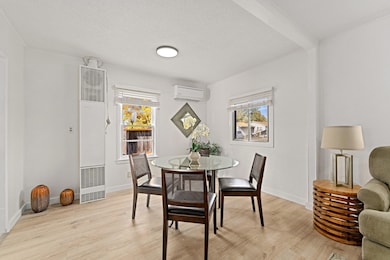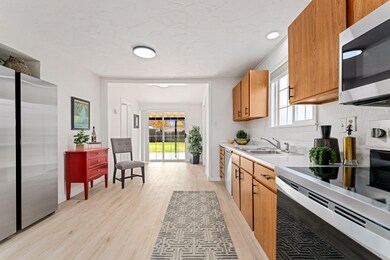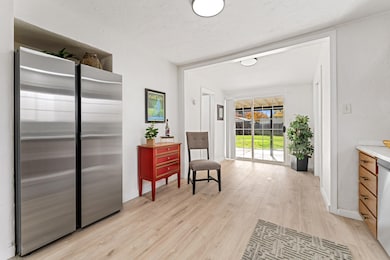2080 College Way Medford, OR 97504
College Hill NeighborhoodEstimated payment $1,881/month
Highlights
- Craftsman Architecture
- Neighborhood Views
- Double Pane Windows
- No HOA
- Porch
- Ductless Heating Or Cooling System
About This Home
Charming and newly remodeled home in a great East Medford location! This 3-bedroom, 2-bath gem has been thoughtfully updated with modern finishes and a bright, open layout. Recent upgrades include a new roof, new driveway, and updated heating/air, offering lasting quality and curb appeal. Inside, enjoy a stylish kitchen, new flooring, and plenty of natural light that enhances the home's inviting feel. Stay comfortable year-round with efficient heat and A/C. The large backyard provides ample space for entertaining, gardening, or outdoor relaxation. Conveniently located near shopping, doctors' offices, and top-rated schools, this home is perfect for a first-time buyer or seasoned investor looking for a move-in-ready property in one of East Medford's most desirable neighborhoods.
Listing Agent
Steve Thomas Group
eXp Realty, LLC License #201221244 Listed on: 11/12/2025
Home Details
Home Type
- Single Family
Est. Annual Taxes
- $1,726
Year Built
- Built in 1951
Lot Details
- 6,970 Sq Ft Lot
- Property is zoned Sfr-6, Sfr-6
Parking
- Driveway
Home Design
- Craftsman Architecture
- Traditional Architecture
- Slab Foundation
- Composition Roof
- Concrete Perimeter Foundation
Interior Spaces
- 1,199 Sq Ft Home
- 1-Story Property
- Double Pane Windows
- Vinyl Clad Windows
- Living Room
- Dining Room
- Laminate Flooring
- Neighborhood Views
Bedrooms and Bathrooms
- 3 Bedrooms
- 2 Full Bathrooms
Outdoor Features
- Patio
- Porch
Schools
- Wilson Elementary School
- Hedrick Middle School
- North Medford High School
Utilities
- Ductless Heating Or Cooling System
- Heating System Uses Natural Gas
- Wall Furnace
Community Details
- No Home Owners Association
Listing and Financial Details
- Assessor Parcel Number 10337089
Map
Home Values in the Area
Average Home Value in this Area
Tax History
| Year | Tax Paid | Tax Assessment Tax Assessment Total Assessment is a certain percentage of the fair market value that is determined by local assessors to be the total taxable value of land and additions on the property. | Land | Improvement |
|---|---|---|---|---|
| 2025 | $1,726 | $119,010 | $97,520 | $21,490 |
| 2024 | $1,726 | $115,550 | $94,690 | $20,860 |
| 2023 | $1,673 | $112,190 | $91,940 | $20,250 |
| 2022 | $1,633 | $112,190 | $91,940 | $20,250 |
| 2021 | $1,590 | $108,930 | $89,270 | $19,660 |
| 2020 | $1,557 | $105,760 | $86,670 | $19,090 |
| 2019 | $1,520 | $99,690 | $81,700 | $17,990 |
| 2018 | $1,481 | $96,790 | $79,320 | $17,470 |
| 2017 | $1,454 | $96,790 | $79,320 | $17,470 |
| 2016 | $1,464 | $91,250 | $74,780 | $16,470 |
| 2015 | $1,407 | $91,250 | $74,780 | $16,470 |
| 2014 | $1,382 | $86,020 | $70,500 | $15,520 |
Property History
| Date | Event | Price | List to Sale | Price per Sq Ft | Prior Sale |
|---|---|---|---|---|---|
| 11/22/2025 11/22/25 | Price Changed | $329,900 | -2.7% | $275 / Sq Ft | |
| 11/12/2025 11/12/25 | For Sale | $339,000 | +61.4% | $283 / Sq Ft | |
| 08/15/2025 08/15/25 | Sold | $210,000 | -6.7% | $175 / Sq Ft | View Prior Sale |
| 07/24/2025 07/24/25 | Pending | -- | -- | -- | |
| 07/17/2025 07/17/25 | For Sale | $225,000 | +262.9% | $188 / Sq Ft | |
| 03/21/2012 03/21/12 | Sold | $62,000 | -2.4% | $52 / Sq Ft | View Prior Sale |
| 02/24/2012 02/24/12 | Pending | -- | -- | -- | |
| 01/25/2012 01/25/12 | For Sale | $63,500 | -- | $53 / Sq Ft |
Purchase History
| Date | Type | Sale Price | Title Company |
|---|---|---|---|
| Warranty Deed | $210,000 | First American Title | |
| Special Warranty Deed | $62,000 | Fidelity Natl Title Co Of Or | |
| Trustee Deed | $69,300 | None Available | |
| Interfamily Deed Transfer | -- | Accommodation | |
| Warranty Deed | -- | Amerititle |
Mortgage History
| Date | Status | Loan Amount | Loan Type |
|---|---|---|---|
| Previous Owner | $124,000 | Unknown | |
| Closed | $31,000 | No Value Available |
Source: Oregon Datashare
MLS Number: 220211913
APN: 10337089
- 1417 Larkspur Ave
- 1400 Avocado Ln
- 1737 Hybiscus St
- 1467 Spring St
- 1221 Skeeters Ln
- 1472 N Keene Way Dr
- 1167 Skeeters Ln
- 1536 Oleander St
- 2030 Brookhurst St Unit 28
- 2055 Campus Dr Unit 1 - 4
- 1560 Cambridge Cir
- 1744 Concord Way
- 1533 Lenora Dr
- 1111 Stevens St Unit 1
- 533 Pearl St
- 799 Spring St
- 529 Pearl St
- 528 Pearl St
- 522 Pearl St
- 1543 Grand Ave
- 645 Royal Ave
- 1801 Poplar Dr
- 2190 Poplar Dr
- 518 N Riverside Ave
- 1116 Niantic St Unit 3
- 520 N Bartlett St
- 237 E McAndrews Rd
- 121 S Holly St
- 406 W Main St
- 230 Laurel St
- 309 Laurel St
- 2364 Howard Ave
- 536 Hamilton St Unit 536
- 534 Hamilton St Unit 534
- 353 Dalton St
- 2642 W Main St
- 835 Overcup St
- 1661 S Columbus Ave
- 1125 Annalise St
- 700 N Haskell St
