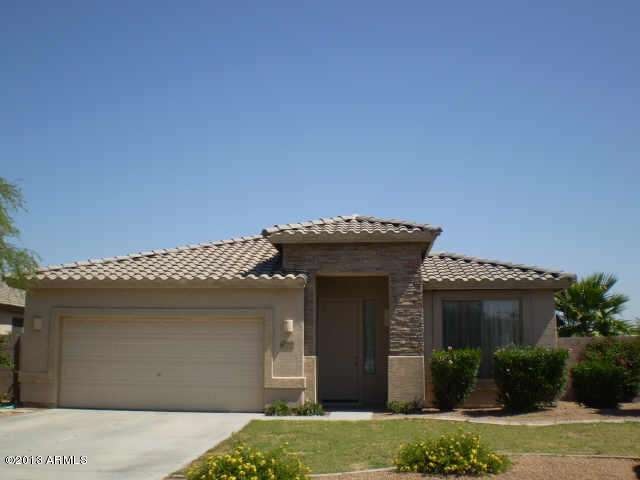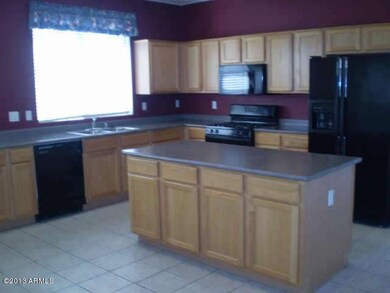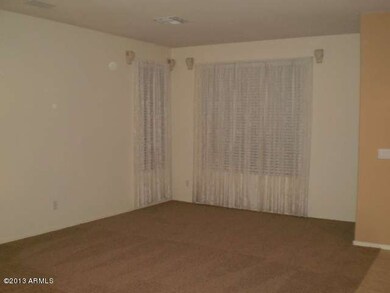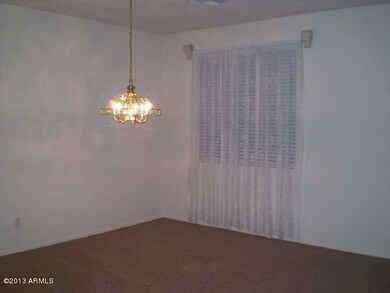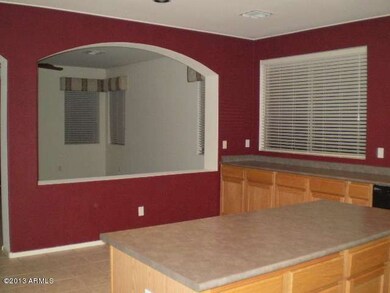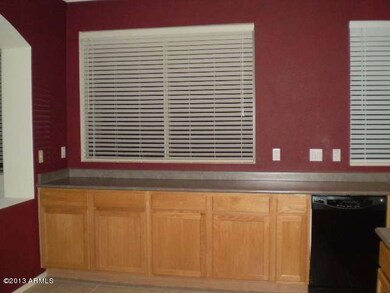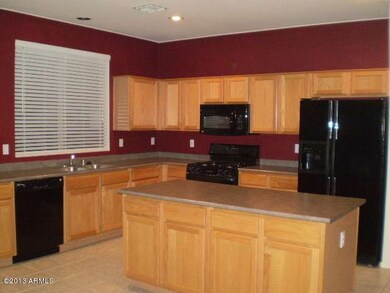
2080 E Bellerive Place Chandler, AZ 85249
South Chandler NeighborhoodHighlights
- Hydromassage or Jetted Bathtub
- Corner Lot
- Cul-De-Sac
- Jane D. Hull Elementary School Rated A
- Covered Patio or Porch
- Eat-In Kitchen
About This Home
As of December 2016BACK FROM SOLD--BUYER COULDN'T PERFORM!!! WOW! Immaculate 3+ den home in an outstanding master-planned community! Beautiful stone elevation! Newer neutral carpet! Ceramic tile in kitchen, entry, halls, laundry room! Huge island kitchen with gas range, built-in micro, newer dishwasher, plenty of oak cabinets! Surround sound in family room, living room, master! Master bath has large walk-in closet, jacuzzi tub, double sinks! Built-in cabinets and workbench in garage! Good-sized, private backyard! On a corner lot of a cul-de-sac! Walking distance to the elementary school! Hurry to this one!
Last Agent to Sell the Property
Arizona Elite Properties License #SA111746000 Listed on: 01/15/2013

Home Details
Home Type
- Single Family
Est. Annual Taxes
- $1,537
Year Built
- Built in 2000
Lot Details
- 7,484 Sq Ft Lot
- Cul-De-Sac
- Block Wall Fence
- Corner Lot
- Sprinklers on Timer
- Grass Covered Lot
Parking
- 2 Car Garage
- Garage Door Opener
Home Design
- Wood Frame Construction
- Tile Roof
- Stone Exterior Construction
- Stucco
Interior Spaces
- 2,159 Sq Ft Home
- 1-Story Property
- Ceiling height of 9 feet or more
- Ceiling Fan
- Double Pane Windows
- Laundry in unit
Kitchen
- Eat-In Kitchen
- Breakfast Bar
- Built-In Microwave
- Dishwasher
- Kitchen Island
Flooring
- Carpet
- Tile
Bedrooms and Bathrooms
- 3 Bedrooms
- Walk-In Closet
- Primary Bathroom is a Full Bathroom
- 2 Bathrooms
- Dual Vanity Sinks in Primary Bathroom
- Hydromassage or Jetted Bathtub
- Bathtub With Separate Shower Stall
Schools
- Jane D. Hull Elementary School
- San Tan Elementary Middle School
- Basha High School
Utilities
- Refrigerated Cooling System
- Heating System Uses Natural Gas
- High Speed Internet
- Cable TV Available
Additional Features
- No Interior Steps
- Covered Patio or Porch
Listing and Financial Details
- Tax Lot 25
- Assessor Parcel Number 303-56-041
Community Details
Overview
- Property has a Home Owners Association
- Cooper Commons Association, Phone Number (480) 892-5222
- Built by Standard Pacific
- Cooper Commons Subdivision
Recreation
- Bike Trail
Ownership History
Purchase Details
Home Financials for this Owner
Home Financials are based on the most recent Mortgage that was taken out on this home.Purchase Details
Home Financials for this Owner
Home Financials are based on the most recent Mortgage that was taken out on this home.Purchase Details
Purchase Details
Home Financials for this Owner
Home Financials are based on the most recent Mortgage that was taken out on this home.Purchase Details
Home Financials for this Owner
Home Financials are based on the most recent Mortgage that was taken out on this home.Similar Homes in the area
Home Values in the Area
Average Home Value in this Area
Purchase History
| Date | Type | Sale Price | Title Company |
|---|---|---|---|
| Warranty Deed | $269,900 | North American Title Company | |
| Warranty Deed | $241,000 | Pioneer Title Agency Inc | |
| Warranty Deed | -- | None Available | |
| Warranty Deed | $194,000 | Chicago Title Insurance Co | |
| Warranty Deed | $157,804 | First American Title |
Mortgage History
| Date | Status | Loan Amount | Loan Type |
|---|---|---|---|
| Open | $75,000 | Credit Line Revolving | |
| Open | $283,000 | New Conventional | |
| Closed | $247,600 | New Conventional | |
| Closed | $38,200 | Credit Line Revolving | |
| Closed | $256,405 | New Conventional | |
| Previous Owner | $192,800 | New Conventional | |
| Previous Owner | $116,500 | Purchase Money Mortgage | |
| Previous Owner | $126,243 | New Conventional |
Property History
| Date | Event | Price | Change | Sq Ft Price |
|---|---|---|---|---|
| 12/02/2016 12/02/16 | Sold | $269,900 | 0.0% | $125 / Sq Ft |
| 08/30/2016 08/30/16 | Price Changed | $269,900 | -1.1% | $125 / Sq Ft |
| 08/12/2016 08/12/16 | For Sale | $273,000 | +13.3% | $126 / Sq Ft |
| 05/05/2013 05/05/13 | Sold | $241,000 | -3.6% | $112 / Sq Ft |
| 04/06/2013 04/06/13 | Pending | -- | -- | -- |
| 03/25/2013 03/25/13 | For Sale | $249,900 | 0.0% | $116 / Sq Ft |
| 03/17/2013 03/17/13 | Pending | -- | -- | -- |
| 02/20/2013 02/20/13 | Price Changed | $249,900 | -2.0% | $116 / Sq Ft |
| 02/10/2013 02/10/13 | Price Changed | $254,900 | -1.9% | $118 / Sq Ft |
| 01/28/2013 01/28/13 | Price Changed | $259,900 | -1.9% | $120 / Sq Ft |
| 01/15/2013 01/15/13 | For Sale | $264,900 | 0.0% | $123 / Sq Ft |
| 02/23/2012 02/23/12 | Rented | $1,395 | 0.0% | -- |
| 02/06/2012 02/06/12 | Under Contract | -- | -- | -- |
| 01/21/2012 01/21/12 | For Rent | $1,395 | -- | -- |
Tax History Compared to Growth
Tax History
| Year | Tax Paid | Tax Assessment Tax Assessment Total Assessment is a certain percentage of the fair market value that is determined by local assessors to be the total taxable value of land and additions on the property. | Land | Improvement |
|---|---|---|---|---|
| 2025 | $1,896 | $24,232 | -- | -- |
| 2024 | $1,857 | $23,078 | -- | -- |
| 2023 | $1,857 | $40,000 | $8,000 | $32,000 |
| 2022 | $1,793 | $29,920 | $5,980 | $23,940 |
| 2021 | $1,872 | $27,580 | $5,510 | $22,070 |
| 2020 | $1,863 | $26,170 | $5,230 | $20,940 |
| 2019 | $1,793 | $23,630 | $4,720 | $18,910 |
| 2018 | $1,734 | $22,110 | $4,420 | $17,690 |
| 2017 | $1,618 | $20,870 | $4,170 | $16,700 |
| 2016 | $1,551 | $20,380 | $4,070 | $16,310 |
| 2015 | $1,508 | $18,900 | $3,780 | $15,120 |
Agents Affiliated with this Home
-
Karrie Law

Seller's Agent in 2016
Karrie Law
RE/MAX
(602) 679-9100
1 in this area
98 Total Sales
-
Joe Iuculano

Buyer's Agent in 2016
Joe Iuculano
My Home Group
(480) 577-6101
36 Total Sales
-
Pamela Watson-Brown

Seller's Agent in 2013
Pamela Watson-Brown
Arizona Elite Properties
(480) 507-1800
3 in this area
48 Total Sales
-
Susan DeDonatis

Buyer's Agent in 2012
Susan DeDonatis
Core Values Realty
(602) 384-5529
11 Total Sales
Map
Source: Arizona Regional Multiple Listing Service (ARMLS)
MLS Number: 4875179
APN: 303-56-041
- 6312 S Oakmont Dr
- 6391 S Oakmont Dr
- 6114 S Sawgrass Dr
- 2270 E Indian Wells Dr
- Plan 6004 at Symmetry at Magnolia
- Plan 6003 at Symmetry at Magnolia
- Plan 6002 at Symmetry at Magnolia
- Plan 6001 at Symmetry at Magnolia
- 6581 S Salt Cedar Place
- 1871 E Sagittarius Place
- 1890 E Sagittarius Place
- 6249 S Championship Dr
- 6279 S Sundown Dr
- 1640 E Augusta Ave
- 1596 E La Costa Dr
- 6456 S Nash Way
- 1581 E Augusta Ave
- 2186 E County Down Dr
- 2551 E Buena Vista Place
- 12622 E Victoria St
