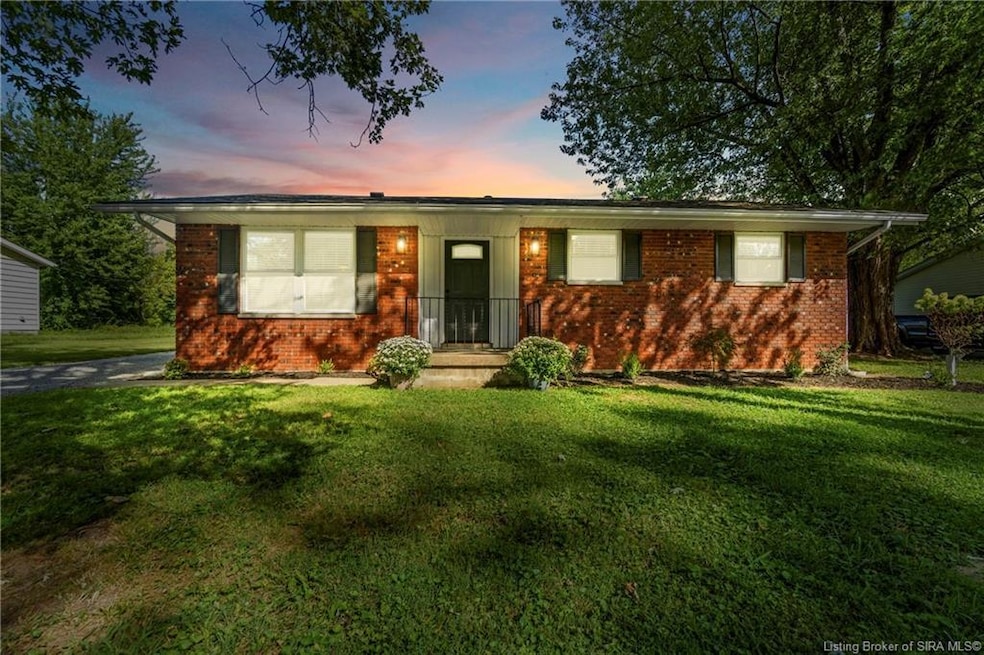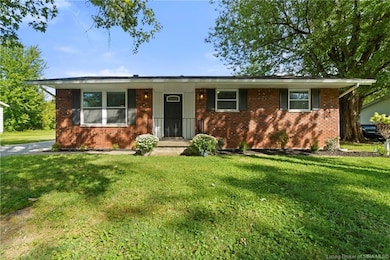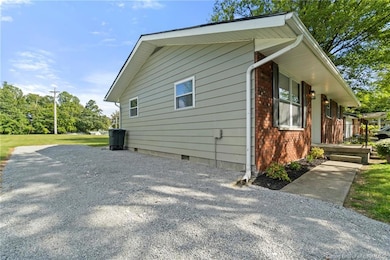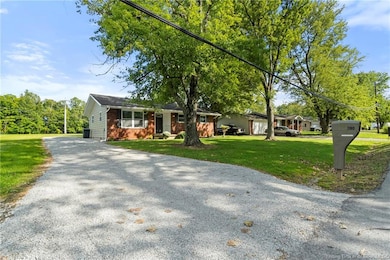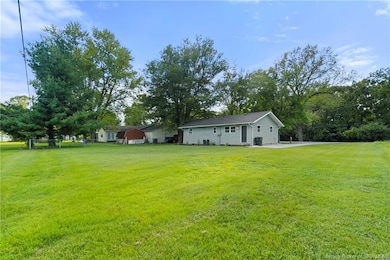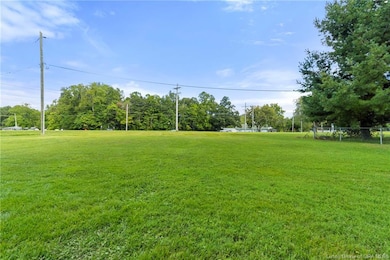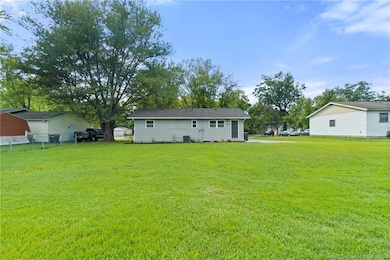2080 Edgewood Dr Charlestown, IN 47111
Estimated payment $1,288/month
Total Views
1,142
3
Beds
1
Bath
1,080
Sq Ft
$185
Price per Sq Ft
Highlights
- Eat-In Kitchen
- 1-Story Property
- Forced Air Heating and Cooling System
- Pleasant Ridge Elementary School Rated A-
- Landscaped
- Ceiling Fan
About This Home
New Price! This adorable newly updated home is ready for a new owner. Roof, flooring throughout, kitchen including cabinets and granite countertops, bathroom, water heater, A/C, light fixtures, electric and plumbing have all been updated since 2022. Beautiful setting with beautiful new landscaping. Immediate possession. 100 percent financing for qualified buyers. Call today for an appointment to view.
Home Details
Home Type
- Single Family
Est. Annual Taxes
- $2,868
Year Built
- Built in 1973
Lot Details
- 0.31 Acre Lot
- Landscaped
Interior Spaces
- 1,080 Sq Ft Home
- 1-Story Property
- Ceiling Fan
- Blinds
Kitchen
- Eat-In Kitchen
- Oven or Range
- Microwave
Bedrooms and Bathrooms
- 3 Bedrooms
- 1 Full Bathroom
Utilities
- Forced Air Heating and Cooling System
- Electric Water Heater
Listing and Financial Details
- Assessor Parcel Number 18000430190
Map
Create a Home Valuation Report for This Property
The Home Valuation Report is an in-depth analysis detailing your home's value as well as a comparison with similar homes in the area
Home Values in the Area
Average Home Value in this Area
Tax History
| Year | Tax Paid | Tax Assessment Tax Assessment Total Assessment is a certain percentage of the fair market value that is determined by local assessors to be the total taxable value of land and additions on the property. | Land | Improvement |
|---|---|---|---|---|
| 2024 | $2,868 | $143,400 | $50,400 | $93,000 |
| 2023 | $2,592 | $129,600 | $50,400 | $79,200 |
| 2022 | $1,674 | $83,700 | $36,400 | $47,300 |
| 2021 | $848 | $42,400 | $16,500 | $25,900 |
| 2020 | $840 | $42,000 | $16,500 | $25,500 |
| 2019 | $840 | $61,700 | $16,500 | $45,200 |
| 2018 | $840 | $42,000 | $16,500 | $25,500 |
| 2017 | $794 | $39,700 | $16,500 | $23,200 |
| 2016 | $780 | $39,000 | $16,500 | $22,500 |
| 2014 | $772 | $38,600 | $16,500 | $22,100 |
| 2013 | -- | $39,800 | $16,500 | $23,300 |
Source: Public Records
Property History
| Date | Event | Price | List to Sale | Price per Sq Ft |
|---|---|---|---|---|
| 11/24/2025 11/24/25 | For Sale | $199,995 | -- | $185 / Sq Ft |
Source: Southern Indiana REALTORS® Association
Purchase History
| Date | Type | Sale Price | Title Company |
|---|---|---|---|
| Deed | $84,000 | None Available |
Source: Public Records
Source: Southern Indiana REALTORS® Association
MLS Number: 2025012785
APN: 10-18-15-500-002.000-004
Nearby Homes
- 179 5th St
- 222 Drive-In (Lot #4) Ct
- 129 Broadmoor Ave
- 102 Lisa Ln
- 226 Drive-In (Lot #2) Ct
- 228 Drive-In (Lot #1) Ct
- 339 Bohart Ln
- The Eston (Slab) Plan at Aspen Meadows
- The Harper (Slab) Plan at Aspen Meadows
- The Madelynn (Slab) Plan at Aspen Meadows
- BERKSHIRE Plan at Villas of Springville Manor
- AUBURN Plan at Villas of Springville Manor
- 431 Springville Dr
- 434 Springville Dr
- 432 Springville Dr
- 429 Springville Dr
- 430 Springville Dr
- 101 Jackson Way
- 405 Charlestown Memphis Rd
- 1515 Tunnel Mill Rd
- 760 Main St
- 1155 Highway 62
- 407 Pike St
- 3000 Harmony Ln
- 12307 Ridgeview Dr
- 5201 W River Ridge Pkwy
- 620 W Utica St Unit 2
- 11548 Independence Way
- 9007 Hardy Way
- 1001 Somerset Ct
- 8635 Highway 60
- 2903 Windward Ct
- 7722 Old State Road 60
- 7000 Lake Dr
- 8500 Westmont Building A Dr Unit 368
- 8500 Westmont Dr
- 7307 Meyer Loop
- 1632 Old Salem Rd
- 4101 Herb Lewis Rd
- 4038 Herb Lewis Rd
