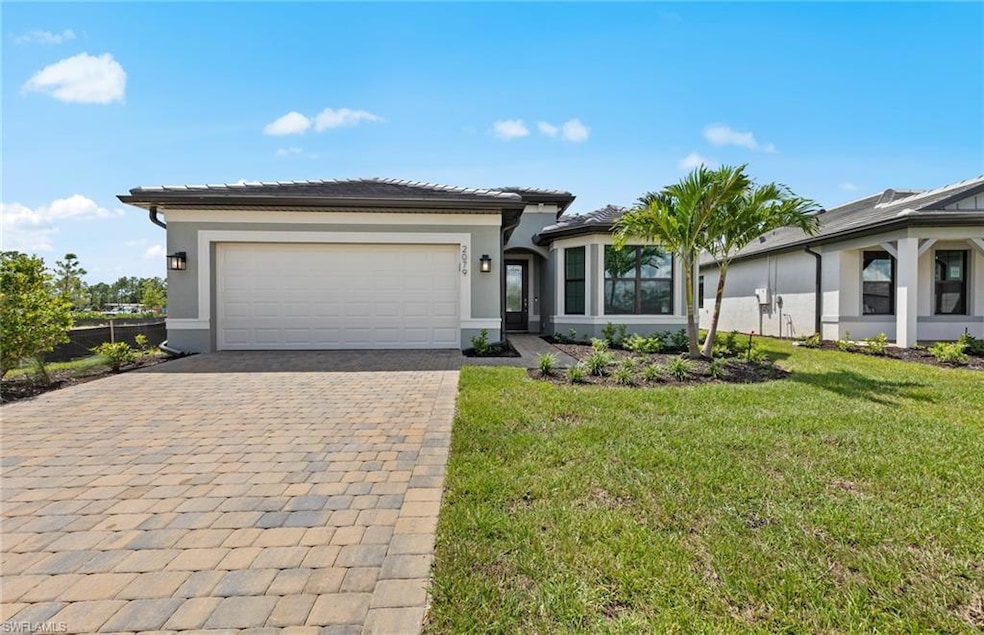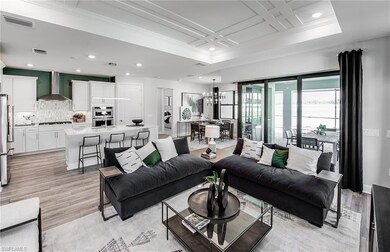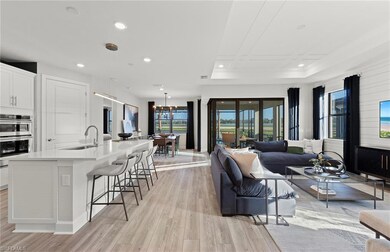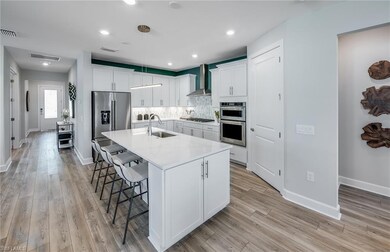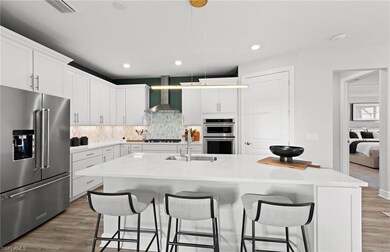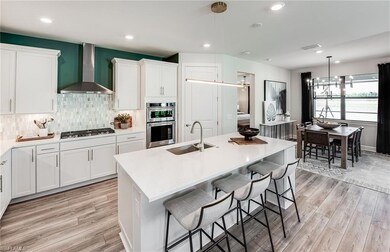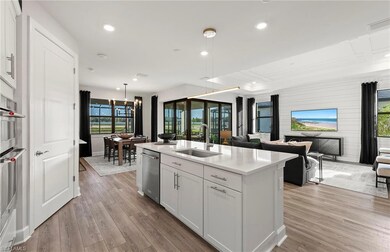2080 Freemont Way Naples, FL 34120
Rural Estates NeighborhoodEstimated payment $4,295/month
Highlights
- Fitness Center
- Public Golf Club
- Gated Community
- Corkscrew Elementary School Rated A
- New Construction
- Clubhouse
About This Home
This Mystique floorplan features 3 bedrooms, 2 bathrooms, and a versatile den, offering a thoughtfully designed layout for comfortable living. The home includes a 4' garage extension for added storage, white cabinetry with quartz countertops, and 6" x 24" tile flooring throughout. Additional upgrades include pool/spa pre-wire, 8' interior doors, 5" baseboards, and an epoxy-finished garage floor. With a durable tile roof and impact windows, this home combines style, functionality, and peace of mind. Neighborhood features include 15,000 sq. ft. grand clubhouse with large community room for events, catering kitchen, state-of-the-art fitness center, exercise studio, 8 pickleball courts, 2 tennis courts, dog park, playground, firepit lounge, dog park, resort style pool, lap lanes, heated spa, full-service restaurant bar & grill, food truck drive-up, 18-hole public golf-course next door & more!
Open House Schedule
-
Saturday, November 22, 202512:00 to 5:00 pm11/22/2025 12:00:00 PM +00:0011/22/2025 5:00:00 PM +00:00Please check in at the sales center at 1729 Terreno Blvd, Naples, Florida 34120.Add to Calendar
-
Sunday, November 23, 202512:00 to 5:00 pm11/23/2025 12:00:00 PM +00:0011/23/2025 5:00:00 PM +00:00Please check in at the sales center at 1729 Terreno Blvd, Naples, Florida 34120.Add to Calendar
Home Details
Home Type
- Single Family
Est. Annual Taxes
- $9,604
Year Built
- Built in 2025 | New Construction
Lot Details
- 7,841 Sq Ft Lot
- 52 Ft Wide Lot
- Rectangular Lot
HOA Fees
- $379 Monthly HOA Fees
Parking
- 2 Car Attached Garage
Home Design
- Concrete Block With Brick
- Concrete Foundation
- Stucco
- Tile
Interior Spaces
- Property has 1 Level
- Den
- Screened Porch
- Tile Flooring
- Fire and Smoke Detector
- Property Views
Kitchen
- Eat-In Kitchen
- Range
- Microwave
- Dishwasher
- Kitchen Island
- Disposal
Bedrooms and Bathrooms
- 3 Bedrooms
- 2 Full Bathrooms
Laundry
- Laundry in unit
- Dryer
- Washer
- Laundry Tub
Schools
- Corkscrew Elementary School
- Corkscrew Middle School
- Palmetto Ridge High School
Utilities
- Cooling System Utilizes Natural Gas
- Heating System Uses Natural Gas
- Gas Available
- Cable TV Available
Community Details
Overview
- Terreno At Valencia Subdivision
- Mandatory home owners association
Amenities
- Restaurant
- Clubhouse
Recreation
- Public Golf Club
- Tennis Courts
- Pickleball Courts
- Bocce Ball Court
- Fitness Center
- Community Pool
- Community Spa
- Bike Trail
Security
- Gated Community
Map
Home Values in the Area
Average Home Value in this Area
Property History
| Date | Event | Price | List to Sale | Price per Sq Ft |
|---|---|---|---|---|
| 11/17/2025 11/17/25 | For Sale | $591,180 | -- | $283 / Sq Ft |
Source: Multiple Listing Service of Bonita Springs-Estero
MLS Number: 225080196
- 1953 Fresno Ave
- 1904 Sierra Ct
- 1854 Mesa Ln
- 1682 Double Eagle Trail
- 1654 Double Eagle Trail
- 1630 Double Eagle Trail
- 2168 Dragonfruit Way
- 2131 24th Ave NE
- 1817 Lema Ct
- 2079 Vermont Ln
- 1779 Hagen Ct
- 2084 Par Dr
- 1560 Birdie Dr
- 2258 Avocado Ln
- 2016 Vermont Ln
- 1497 Birdie Dr
- 1910 Papaya Ln
- 1509 Birdie Dr
- 1949 Par Dr
- 2271 Grove Dr
