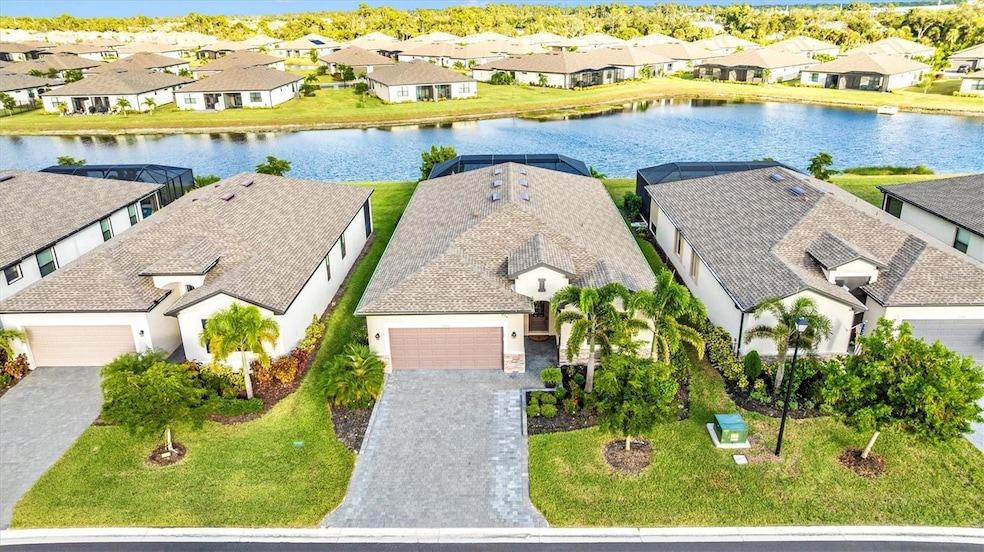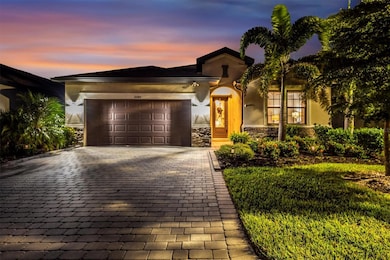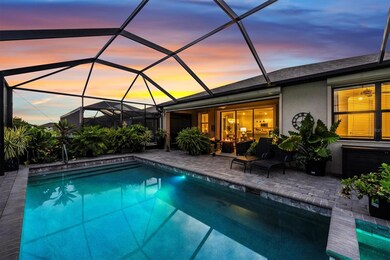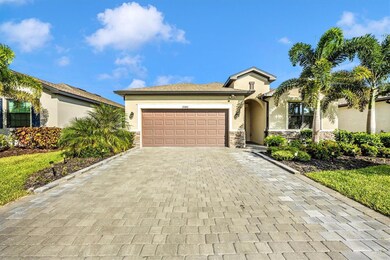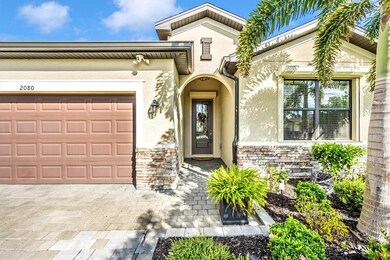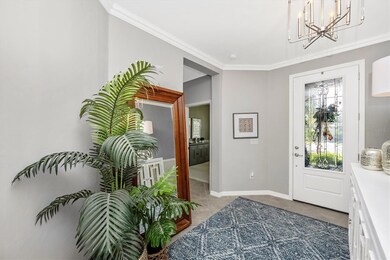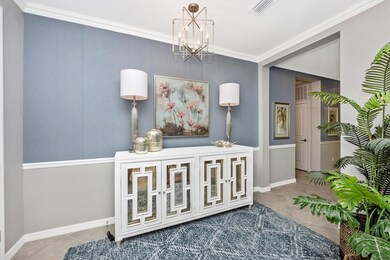2080 Gardenia Ave Port Charlotte, FL 33953
Estimated payment $3,676/month
Highlights
- Fitness Center
- Home fronts a pond
- Pond View
- Screened Pool
- Gated Community
- Open Floorplan
About This Home
Under contract-accepting backup offers. This stunning home truly shows like a model and is perfectly situated on one of the premier lots in the neighborhood—backing to the widest part of the lake for exceptional views and privacy. Inside, a thoughtfully designed open floor plan welcomes you, with guest suites toward the front and a serene primary retreat tucked in the back. While just three years young, this home has been extensively enhanced with features the builder never offered. A leaded glass front door and upgraded porch lighting set the tone. The reimagined kitchen showcases striking quartz countertops, white shaker cabinetry with soft-close drawers, decorative glass doors on the butler’s pantry, a gorgeous stone backsplash, and all-new stainless steel appliances—including an on-demand hot water system beneath the sink. The family room impresses with a custom stacked-stone electric fireplace, built-in shelving, and a remote-controlled shade for the sliding doors. Both guest baths have been updated with sleek standing showers and gliding glass doors, while the primary suite boasts lighted mirrors, a custom walk-in shower, and a relaxing garden tub. Crown molding graces the entire home, and every builder-grade light fixture has been replaced with stylish, designer-selected lighting. Exterior upgrades include a widened driveway, full gutters, Storm Smart shutters, and a remote-controlled lanai shade—perfect for extra storm protection or everyday comfort. The saltwater pool and spa are enhanced by a tranquil custom water fountain, creating the ultimate backyard oasis. Enjoy low-maintenance living in this gated community, where the HOA covers lawn care, trimming, cable, internet, and trash service. Residents also enjoy an active social calendar, fitness center, pickleball courts, and more! Ideally located close to shopping, dining, Englewood Beach, and the lively Dearborn Street nightlife—this home offers the best of Florida living!
Listing Agent
RE/MAX PALM Brokerage Phone: 941-929-9090 License #3559028 Listed on: 10/21/2025

Home Details
Home Type
- Single Family
Est. Annual Taxes
- $6,071
Year Built
- Built in 2022
Lot Details
- 6,759 Sq Ft Lot
- Home fronts a pond
- West Facing Home
- Level Lot
- Property is zoned PD
HOA Fees
- $271 Monthly HOA Fees
Parking
- 2 Car Attached Garage
Home Design
- Slab Foundation
- Shingle Roof
- Block Exterior
- Stucco
Interior Spaces
- 2,217 Sq Ft Home
- 1-Story Property
- Open Floorplan
- Shelving
- Crown Molding
- Ceiling Fan
- Electric Fireplace
- Double Pane Windows
- Insulated Windows
- Shade Shutters
- Blinds
- Sliding Doors
- Entrance Foyer
- Great Room
- Formal Dining Room
- Home Office
- Ceramic Tile Flooring
- Pond Views
Kitchen
- Breakfast Bar
- Walk-In Pantry
- Built-In Convection Oven
- Range
- Recirculated Exhaust Fan
- Microwave
- Ice Maker
- Dishwasher
- Granite Countertops
- Disposal
Bedrooms and Bathrooms
- 3 Bedrooms
- En-Suite Bathroom
- Walk-In Closet
- Sunken Shower or Bathtub
- 3 Full Bathrooms
- Tall Countertops In Bathroom
- Makeup or Vanity Space
- Single Vanity
- Private Water Closet
- Soaking Tub
- Bathtub With Separate Shower Stall
- Shower Only
- Garden Bath
Laundry
- Laundry Room
- Dryer
- Washer
Home Security
- Hurricane or Storm Shutters
- In Wall Pest System
Eco-Friendly Details
- Reclaimed Water Irrigation System
Pool
- Screened Pool
- Heated Spa
- In Ground Spa
- Saltwater Pool
- Fence Around Pool
Outdoor Features
- Enclosed Patio or Porch
- Rain Gutters
Schools
- Liberty Elementary School
- Murdock Middle School
- Port Charlotte High School
Utilities
- Central Air
- Heating Available
- Vented Exhaust Fan
- Thermostat
- Electric Water Heater
- Fiber Optics Available
Listing and Financial Details
- Visit Down Payment Resource Website
- Tax Lot 61
- Assessor Parcel Number 402114104006
Community Details
Overview
- Association fees include pool, escrow reserves fund, ground maintenance, recreational facilities, trash
- Tropical Isles Mgmt Association, Phone Number (239) 872-1348
- Built by Lennar
- Allapatchee Manor Community
- Allapatchee Manor Subdivision
- The community has rules related to deed restrictions, allowable golf cart usage in the community
Amenities
- Clubhouse
- Community Mailbox
Recreation
- Tennis Courts
- Pickleball Courts
- Fitness Center
- Community Pool
Security
- Gated Community
Map
Home Values in the Area
Average Home Value in this Area
Tax History
| Year | Tax Paid | Tax Assessment Tax Assessment Total Assessment is a certain percentage of the fair market value that is determined by local assessors to be the total taxable value of land and additions on the property. | Land | Improvement |
|---|---|---|---|---|
| 2025 | $6,071 | $390,377 | $39,100 | $351,277 |
| 2024 | $5,356 | $400,184 | -- | -- |
| 2023 | $5,356 | $343,652 | $55,250 | $288,402 |
| 2022 | $507 | $51,850 | $51,850 | $0 |
| 2021 | $207 | $6,375 | $6,375 | $0 |
Property History
| Date | Event | Price | List to Sale | Price per Sq Ft |
|---|---|---|---|---|
| 11/08/2025 11/08/25 | Pending | -- | -- | -- |
| 10/21/2025 10/21/25 | For Sale | $549,000 | -- | $248 / Sq Ft |
Purchase History
| Date | Type | Sale Price | Title Company |
|---|---|---|---|
| Warranty Deed | $100 | -- | |
| Special Warranty Deed | $399,800 | New Title Company Name |
Source: Stellar MLS
MLS Number: N6141098
APN: 402114104006
- 2081 Gardenia Ave
- 2193 Bonito Way
- 2145 Bonito Way
- 2161 Bonito Way
- 2000 Gardenia Ave
- 2009 Mackerel St
- 2001 Mackerel St
- 1824 Saddlewood Cir
- 1889 Saddlewood Cir
- 2049 Bonito Way
- 15501 Whitehall Ave
- 15484 Whitehall Ave
- 2016 Bonito Way
- 15968 Honeysuckle St
- 15952 Honeysuckle St
- 15477 Tilden Ave
- 15461 Wyandotte Ave
- 1843 Beautyberry Ct
- 15460 Oasis Ave
- 15468 Oasis Ave
