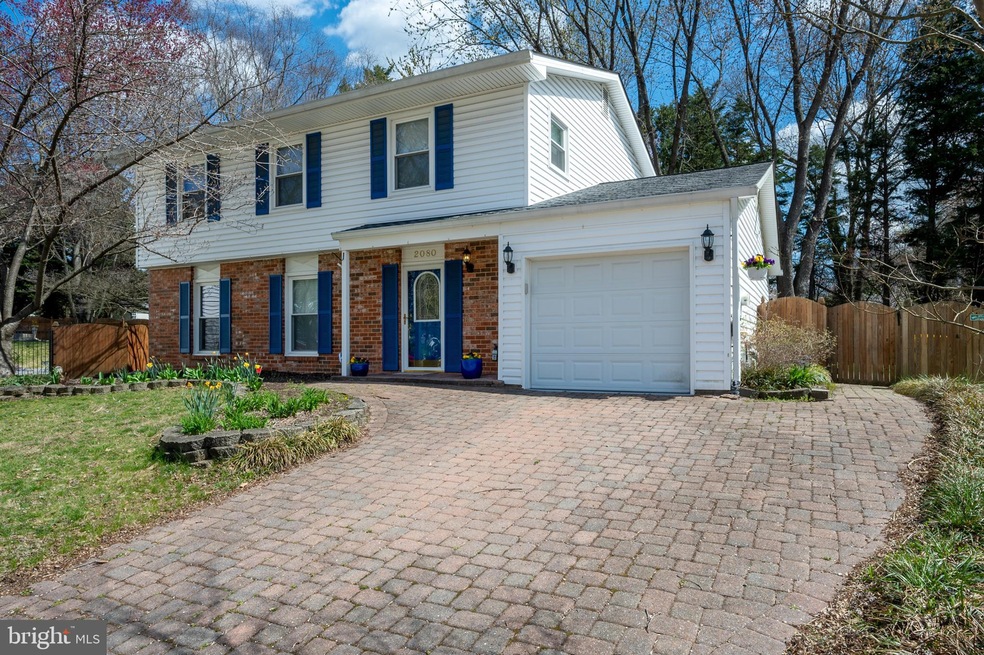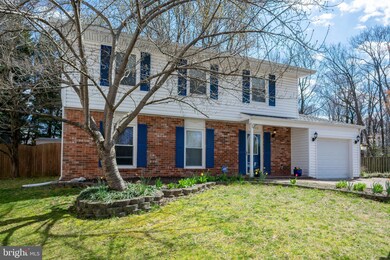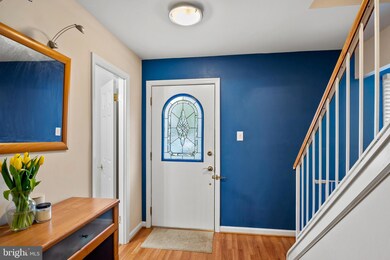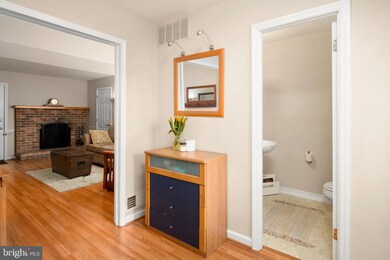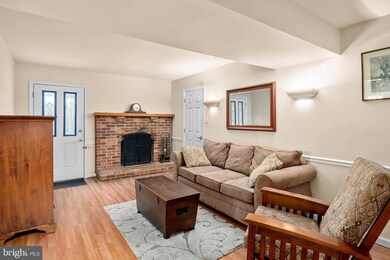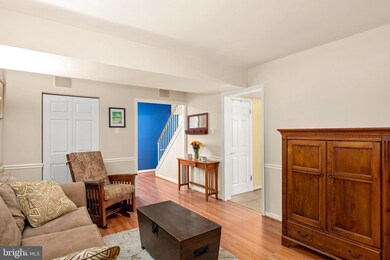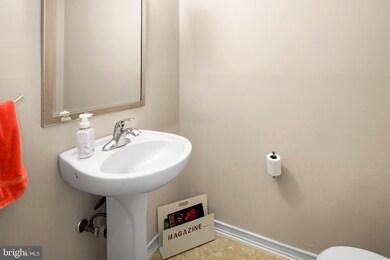
2080 Pear Hill Ct Crofton, MD 21114
Highlights
- View of Trees or Woods
- Colonial Architecture
- Sun or Florida Room
- Crofton Middle School Rated A-
- Deck
- 1 Car Direct Access Garage
About This Home
As of May 2023Welcome to this fantastic home in sought-after Crofton, Maryland! This beautifully updated and spacious property has everything you need to enjoy a wonderful lifestyle. The main level offers a large kitchen, boasting stainless steel appliances, granite counters, maple cabinets, and a center island that makes meal preparation a breeze, as well as a formal dining room, powder room, living room, family room with a cozy wood burning fireplace, and a sunroom off the back, which is perfect for enjoying the outdoors in comfort and style overlooking a spacious and private backyard. The backyard is fully fenced in and backs to open community space, offering plenty of privacy and space to entertain guests or simply relax in the great outdoors. A one-car garage is mostly finished and could easily be converted into additional living space, providing you with even more room to customize your home to your liking, or just to use as a typical garage. The upper level has a master bedroom, complete with a walk-in closet that provides ample storage space for all your clothes and accessories, 3 additional good-sized bedrooms (4 total) with two updated full bathrooms, making this home perfect for families of all sizes and ages. The roof has been updated with architectural shingles. A transferable AHS warranty through 12/20/23 is included with the sale. Located in the desirable neighborhood of Crofton, MD, this property is perfectly situated for easy access to local schools, shopping centers, restaurants, parks and many other amenities. This home is also great for commuting being centrally located between Ft. Meade, Annapolis, Columbia, Baltimore, and DC.
Last Agent to Sell the Property
Long & Foster Real Estate, Inc. License #604916 Listed on: 03/30/2023

Home Details
Home Type
- Single Family
Est. Annual Taxes
- $4,797
Year Built
- Built in 1975 | Remodeled in 2014
Lot Details
- 7,091 Sq Ft Lot
- Cul-De-Sac
- Property is in excellent condition
- Property is zoned R5
HOA Fees
- $12 Monthly HOA Fees
Parking
- 1 Car Direct Access Garage
- Garage Door Opener
- Driveway
- Off-Street Parking
Home Design
- Colonial Architecture
- Brick Exterior Construction
- Slab Foundation
- Fiberglass Roof
- Aluminum Siding
Interior Spaces
- 1,870 Sq Ft Home
- Property has 2 Levels
- Wood Burning Fireplace
- Fireplace With Glass Doors
- Screen For Fireplace
- Brick Fireplace
- Window Treatments
- French Doors
- Family Room
- Living Room
- Dining Room
- Sun or Florida Room
- Views of Woods
- Storm Doors
Kitchen
- Gas Oven or Range
- Microwave
- Dishwasher
- Kitchen Island
Bedrooms and Bathrooms
- 4 Bedrooms
- En-Suite Primary Bedroom
- En-Suite Bathroom
Laundry
- Laundry Room
- Laundry on main level
- Dryer
- Washer
Outdoor Features
- Deck
- Patio
- Shed
Schools
- Crofton Meadows Elementary School
- Crofton Middle School
- Crofton High School
Utilities
- Forced Air Heating and Cooling System
- Vented Exhaust Fan
- Natural Gas Water Heater
Community Details
- Crofton Meadows HOA
- Crofton Meadows Subdivision
Listing and Financial Details
- Home warranty included in the sale of the property
- Tax Lot 26
- Assessor Parcel Number 020220712121329
Ownership History
Purchase Details
Home Financials for this Owner
Home Financials are based on the most recent Mortgage that was taken out on this home.Purchase Details
Home Financials for this Owner
Home Financials are based on the most recent Mortgage that was taken out on this home.Purchase Details
Purchase Details
Similar Homes in the area
Home Values in the Area
Average Home Value in this Area
Purchase History
| Date | Type | Sale Price | Title Company |
|---|---|---|---|
| Deed | $561,000 | Home First Title | |
| Deed | $434,900 | First American Title Ins Co | |
| Deed | -- | -- | |
| Deed | $160,000 | -- |
Mortgage History
| Date | Status | Loan Amount | Loan Type |
|---|---|---|---|
| Open | $181,000 | New Conventional | |
| Open | $392,700 | New Conventional | |
| Previous Owner | $389,000 | New Conventional | |
| Previous Owner | $391,410 | New Conventional | |
| Closed | -- | No Value Available |
Property History
| Date | Event | Price | Change | Sq Ft Price |
|---|---|---|---|---|
| 05/30/2023 05/30/23 | Sold | $561,000 | +4.1% | $300 / Sq Ft |
| 03/30/2023 03/30/23 | For Sale | $539,000 | +23.9% | $288 / Sq Ft |
| 01/28/2015 01/28/15 | Sold | $434,900 | 0.0% | $233 / Sq Ft |
| 12/01/2014 12/01/14 | Pending | -- | -- | -- |
| 11/16/2014 11/16/14 | For Sale | $434,900 | -- | $233 / Sq Ft |
Tax History Compared to Growth
Tax History
| Year | Tax Paid | Tax Assessment Tax Assessment Total Assessment is a certain percentage of the fair market value that is determined by local assessors to be the total taxable value of land and additions on the property. | Land | Improvement |
|---|---|---|---|---|
| 2024 | $5,374 | $471,933 | $0 | $0 |
| 2023 | $5,204 | $433,200 | $244,200 | $189,000 |
| 2022 | $4,554 | $426,400 | $0 | $0 |
| 2021 | $8,949 | $419,600 | $0 | $0 |
| 2020 | $4,358 | $412,800 | $234,200 | $178,600 |
| 2019 | $4,285 | $405,800 | $0 | $0 |
| 2018 | $4,044 | $398,800 | $0 | $0 |
| 2017 | $4,032 | $391,800 | $0 | $0 |
| 2016 | -- | $366,000 | $0 | $0 |
| 2015 | -- | $340,200 | $0 | $0 |
| 2014 | -- | $314,400 | $0 | $0 |
Agents Affiliated with this Home
-

Seller's Agent in 2023
Ryan Breeden
Long & Foster
(410) 715-2778
2 in this area
98 Total Sales
-
S
Buyer's Agent in 2023
Sue Chen
Douglas Realty, LLC
(202) 677-0387
12 in this area
28 Total Sales
-

Seller's Agent in 2015
Christina Bolton
The KW Collective
(410) 575-4132
-
C
Seller Co-Listing Agent in 2015
Christopher Bolton
The KW Collective
-
T
Buyer's Agent in 2015
Thelma Harvey
Weichert Corporate
(301) 526-1040
2 in this area
27 Total Sales
Map
Source: Bright MLS
MLS Number: MDAA2056648
APN: 02-207-12121329
- 2532 Log Mill Ct
- 1928 Tilghman Dr
- 2027 Howard Chapel Turn
- 1711 Elkridge Ct
- 1720 Denton Ct
- 1649 Forest Hill Ct
- 1822 Foxdale Ct
- 1619 New Windsor Ct
- 1725 Leisure Way
- 1745 Leisure Way
- 2412 Stable Run Ct
- 1927 Bellarbor Cir
- 1904 Ardenwood Terrace
- 1761 Aberdeen Cir
- 1778 Sharwood Place
- 1784 Sharwood Place
- 1665 Hart Ct Unit 129
- 1770 Sandy Ct
- 1511 Farlow Ave
- 1521 Fenway Rd
