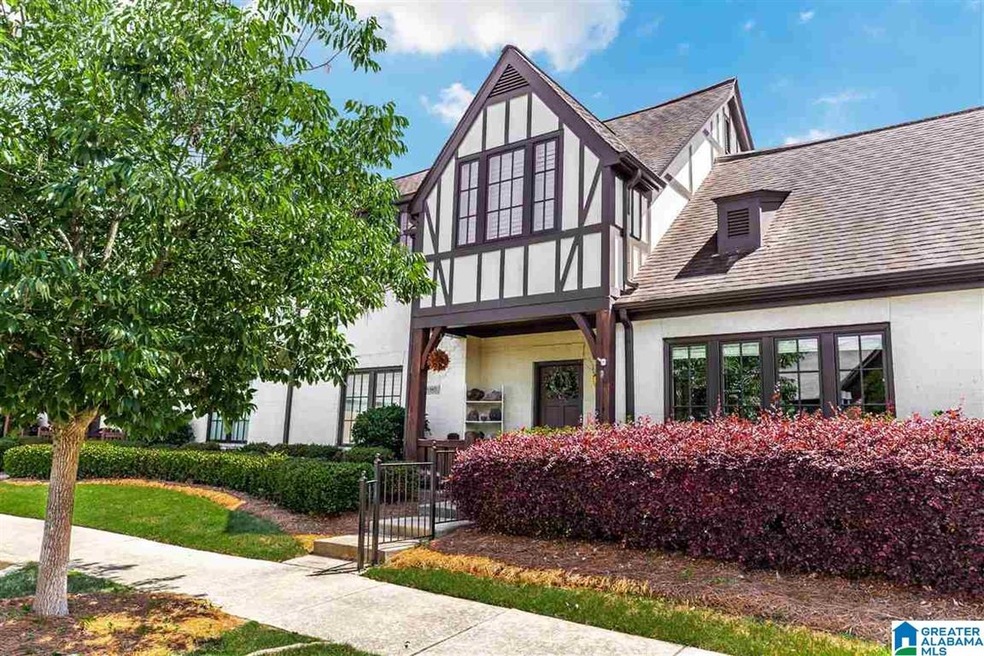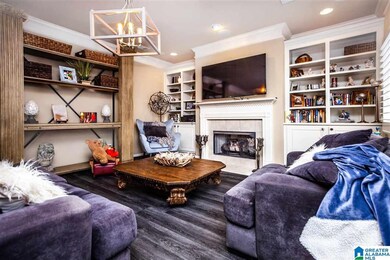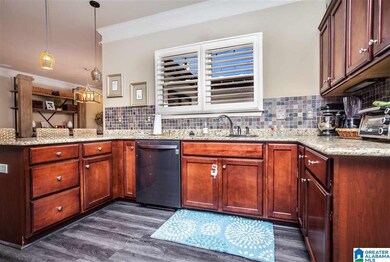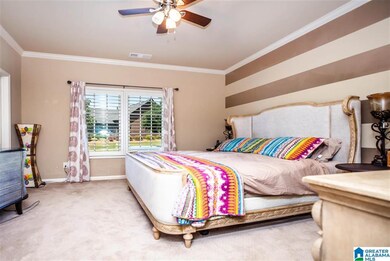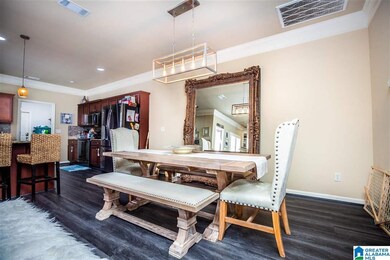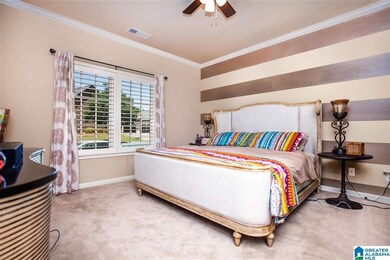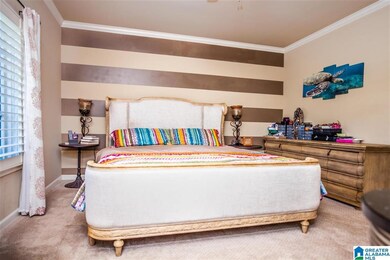
2080 Portobello Rd Unit 80 Birmingham, AL 35242
Highlights
- In Ground Pool
- Wood Flooring
- Hydromassage or Jetted Bathtub
- Inverness Elementary School Rated A
- Main Floor Primary Bedroom
- Attic
About This Home
As of June 2021Welcome to 2080 Portobello Rd. This beautiful two level town home is tucked away right off 280. On the main level you will find the master suit, living room and kitchen, and a two car garage. Kitchen features recess lighting, stainless steel appliances & breakfast bar. Master bath has a soaking tub, dual vanities & separate shower. Open patio perfect for relaxing outdoors. Zoned for award winning Oak Mountain schools. Some extra feature include new flooring through out the main level, updated half bathroom, new patio tile, plantation shutters and so much more! You do not want to miss out on this home, scheduled your showing today!
Last Agent to Sell the Property
Victoria Upton
Keller Williams Realty Vestavia Listed on: 05/20/2021

Property Details
Home Type
- Condominium
Est. Annual Taxes
- $1,074
Year Built
- Built in 2008
Lot Details
- Sprinkler System
- Few Trees
HOA Fees
- $375 Monthly HOA Fees
Parking
- 2 Car Attached Garage
- Garage on Main Level
- Rear-Facing Garage
- Driveway
- On-Street Parking
Home Design
- Slab Foundation
- Four Sided Brick Exterior Elevation
Interior Spaces
- 1.5-Story Property
- Sound System
- Crown Molding
- Smooth Ceilings
- Ceiling Fan
- Recessed Lighting
- Gas Fireplace
- Window Treatments
- Dining Room
- Den with Fireplace
- Attic
Kitchen
- Breakfast Bar
- Electric Oven
- Electric Cooktop
- Built-In Microwave
- Ice Maker
- Dishwasher
- Stone Countertops
- Disposal
Flooring
- Wood
- Carpet
- Tile
Bedrooms and Bathrooms
- 3 Bedrooms
- Primary Bedroom on Main
- Walk-In Closet
- Hydromassage or Jetted Bathtub
- Garden Bath
- Separate Shower
Laundry
- Laundry Room
- Laundry on main level
- Sink Near Laundry
- Electric Dryer Hookup
Pool
- In Ground Pool
- Fence Around Pool
Outdoor Features
- Swimming Allowed
- Patio
Schools
- Inverness Elementary School
- Oak Mountain Middle School
- Oak Mountain High School
Utilities
- Two cooling system units
- Central Air
- Heating Available
- Underground Utilities
- Electric Water Heater
Listing and Financial Details
- Visit Down Payment Resource Website
- Assessor Parcel Number 02-7-25-4-991-080.000
Community Details
Overview
- Association fees include insurance-building, management fee, pest control, recreation facility, utilities for comm areas, water, personal lawn care
- Premier Property Mgmt Association, Phone Number (205) 403-8787
Recreation
- Community Pool
Ownership History
Purchase Details
Home Financials for this Owner
Home Financials are based on the most recent Mortgage that was taken out on this home.Purchase Details
Home Financials for this Owner
Home Financials are based on the most recent Mortgage that was taken out on this home.Purchase Details
Home Financials for this Owner
Home Financials are based on the most recent Mortgage that was taken out on this home.Similar Homes in the area
Home Values in the Area
Average Home Value in this Area
Purchase History
| Date | Type | Sale Price | Title Company |
|---|---|---|---|
| Warranty Deed | $299,900 | Access Title & Closing Group | |
| Warranty Deed | $195,000 | None Available | |
| Corporate Deed | $216,690 | None Available |
Mortgage History
| Date | Status | Loan Amount | Loan Type |
|---|---|---|---|
| Open | $284,905 | New Conventional | |
| Previous Owner | $160,000 | Credit Line Revolving | |
| Previous Owner | $211,131 | FHA | |
| Previous Owner | $173,352 | Purchase Money Mortgage | |
| Previous Owner | $43,338 | Purchase Money Mortgage |
Property History
| Date | Event | Price | Change | Sq Ft Price |
|---|---|---|---|---|
| 06/29/2021 06/29/21 | Sold | $299,900 | 0.0% | $145 / Sq Ft |
| 05/20/2021 05/20/21 | For Sale | $299,900 | +53.8% | $145 / Sq Ft |
| 09/29/2014 09/29/14 | Sold | $195,000 | -1.5% | $99 / Sq Ft |
| 08/07/2014 08/07/14 | Pending | -- | -- | -- |
| 06/05/2014 06/05/14 | For Sale | $198,000 | -- | $101 / Sq Ft |
Tax History Compared to Growth
Tax History
| Year | Tax Paid | Tax Assessment Tax Assessment Total Assessment is a certain percentage of the fair market value that is determined by local assessors to be the total taxable value of land and additions on the property. | Land | Improvement |
|---|---|---|---|---|
| 2024 | $1,426 | $32,420 | $0 | $0 |
| 2023 | $1,514 | $34,400 | $0 | $0 |
| 2022 | $1,311 | $29,800 | $0 | $0 |
| 2021 | $1,139 | $26,820 | $0 | $0 |
| 2020 | $1,074 | $25,340 | $0 | $0 |
| 2019 | $1,009 | $23,860 | $0 | $0 |
| 2017 | $967 | $22,900 | $0 | $0 |
| 2015 | $937 | $22,220 | $0 | $0 |
| 2014 | $898 | $21,340 | $0 | $0 |
Agents Affiliated with this Home
-
V
Seller's Agent in 2021
Victoria Upton
Keller Williams Realty Vestavia
-

Seller Co-Listing Agent in 2021
Gusty Gulas
eXp Realty, LLC Central
(205) 218-7560
7 in this area
786 Total Sales
-

Buyer's Agent in 2021
Brad Clement
ARC Realty Vestavia-Liberty Pk
(205) 410-3735
4 in this area
93 Total Sales
-

Seller's Agent in 2014
Mike Hulen
RE/MAX
(205) 243-5826
1 in this area
40 Total Sales
-

Buyer's Agent in 2014
Brandi Ard
Decas Group, Inc.
(205) 447-0832
176 Total Sales
Map
Source: Greater Alabama MLS
MLS Number: 1285258
APN: 02-7-25-4-991-080-000
- 24105 Portobello Rd Unit 105
- 1767 Portobello Rd Unit 67
- 35198 Portobello Rd Unit 198
- 45183 Portobello Rd Unit 183
- 6141 English Village Ln
- 708 Barristers Ct Unit 708
- 181 Lenox Dr
- 1020 Townes Ct
- 1015 Townes Ct
- 3071 Somerset Trace
- 1804 Stone Brook Ln
- 2047 Stone Brook Dr
- 2063 Stone Brook Dr
- 5280 Valleydale Rd Unit C3
- 5280 Valleydale Rd Unit C4
- 1916 Stone Brook Ln
- 1124 Danberry Ln
- 2552 Magnolia Place
- 4552 Magnolia Dr
- 2080 Brook Highland Ridge
