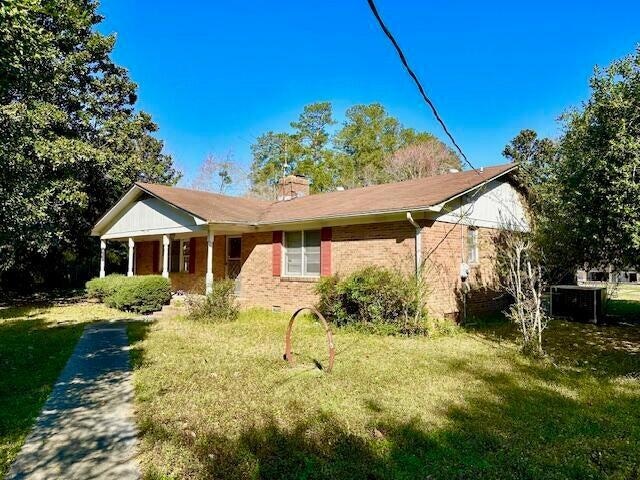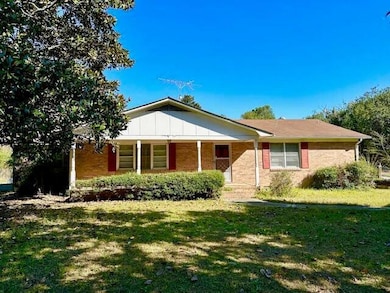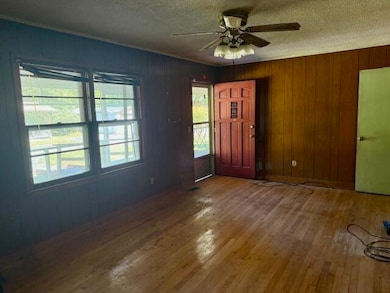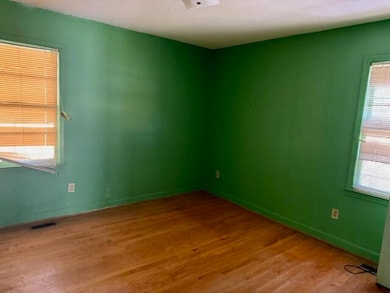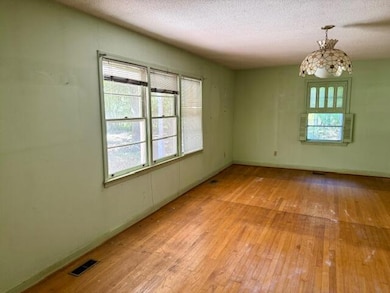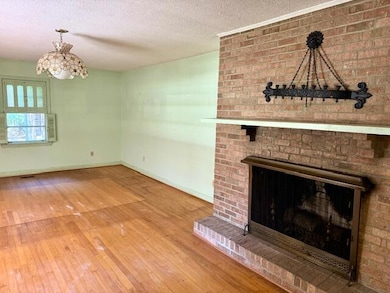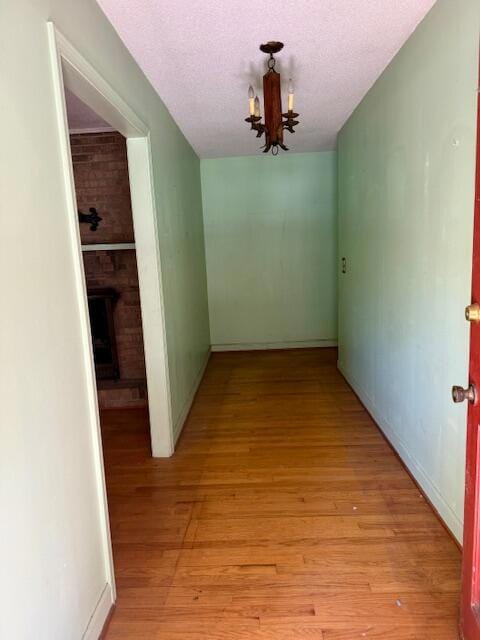2080 Sniders Hwy Walterboro, SC 29488
Estimated payment $1,385/month
Total Views
3,076
2
Beds
3.5
Baths
2,836
Sq Ft
$86
Price per Sq Ft
Highlights
- Family Room with Fireplace
- Separate Formal Living Room
- Front Porch
- Wood Flooring
- Skylights
- Central Air
About This Home
This inviting ranch home is nestled on a huge 5-acre lot close to Downtown Walterboro. It would make a great investment property! As you enter, you're greeted by a spacious floor plan with a great flow for entertaining and everyday living. Enjoy cool evenings in front of the cozy fireplace in the family room. You'll find 3 bedrooms and 3 full bathrooms. The large fenced-in backyard will be perfect for grilling out, entertaining, or watching the kids and/or pets play. Conveniently located near shopping, dining, I-95, and Historic Downtown Walterboro. Come see this home today!
Home Details
Home Type
- Single Family
Est. Annual Taxes
- $1,096
Year Built
- Built in 1973
Lot Details
- 5 Acre Lot
- Lot Dimensions are 316x723x286x705
- Aluminum or Metal Fence
Parking
- 2 Car Garage
- Off-Street Parking
Home Design
- Brick Exterior Construction
- Asphalt Roof
Interior Spaces
- 2,836 Sq Ft Home
- 1-Story Property
- Skylights
- Family Room with Fireplace
- 2 Fireplaces
- Great Room with Fireplace
- Separate Formal Living Room
- Crawl Space
Flooring
- Wood
- Carpet
- Laminate
Bedrooms and Bathrooms
- 2 Bedrooms
Outdoor Features
- Front Porch
Schools
- Hendersonville Elementary School
- Colleton Middle School
- Colleton High School
Utilities
- Central Air
- Heat Pump System
- Well
- Septic Tank
Map
Create a Home Valuation Report for This Property
The Home Valuation Report is an in-depth analysis detailing your home's value as well as a comparison with similar homes in the area
Home Values in the Area
Average Home Value in this Area
Tax History
| Year | Tax Paid | Tax Assessment Tax Assessment Total Assessment is a certain percentage of the fair market value that is determined by local assessors to be the total taxable value of land and additions on the property. | Land | Improvement |
|---|---|---|---|---|
| 2024 | $897 | $166,200 | $39,500 | $126,700 |
| 2023 | $1,086 | $166,200 | $39,500 | $126,700 |
| 2022 | $0 | $166,200 | $39,500 | $126,700 |
| 2021 | $897 | $166,200 | $39,500 | $126,700 |
| 2020 | $902 | $166,200 | $39,500 | $126,700 |
| 2019 | $902 | $166,200 | $39,500 | $126,700 |
| 2018 | $899 | $6,648 | $1,580 | $5,068 |
| 2016 | $707 | $5,050 | $1,310 | $3,740 |
| 2015 | -- | $5,050 | $1,310 | $3,740 |
| 2014 | -- | $5,050 | $1,310 | $3,740 |
Source: Public Records
Property History
| Date | Event | Price | List to Sale | Price per Sq Ft |
|---|---|---|---|---|
| 10/24/2025 10/24/25 | For Sale | $245,000 | -- | $86 / Sq Ft |
Source: CHS Regional MLS
Purchase History
| Date | Type | Sale Price | Title Company |
|---|---|---|---|
| Interfamily Deed Transfer | -- | None Available | |
| Deed | $14,000 | -- |
Source: Public Records
Source: CHS Regional MLS
MLS Number: 25028769
APN: 178-00-00-067
Nearby Homes
- 2042 Sniders Hwy
- 350 Pervis Ln Unit Lot 4
- O State Road S-15-600
- 0 Sniders Hwy Unit 24008371
- 0 Carolette Ct Unit 25018651
- 674 Sniders Hwy
- 0-A Sniders Highway Interior
- O Cobb Ct Interior Parcel
- 615 Sniders Hwy
- 3609 Sniders Hwy
- 126 Rattlesnake Trail
- 109 Bishop St
- 298 Hendersonville Hwy
- 225 Baxter Ln
- 85 Prestwick Place
- 913 Peniel Rd Interior Parcel Rd
- 0 Watershed Ct Unit 24024109
- 197 State Road S-15-625
- 54 Summer Dr
- 7 Dogwood Ln
