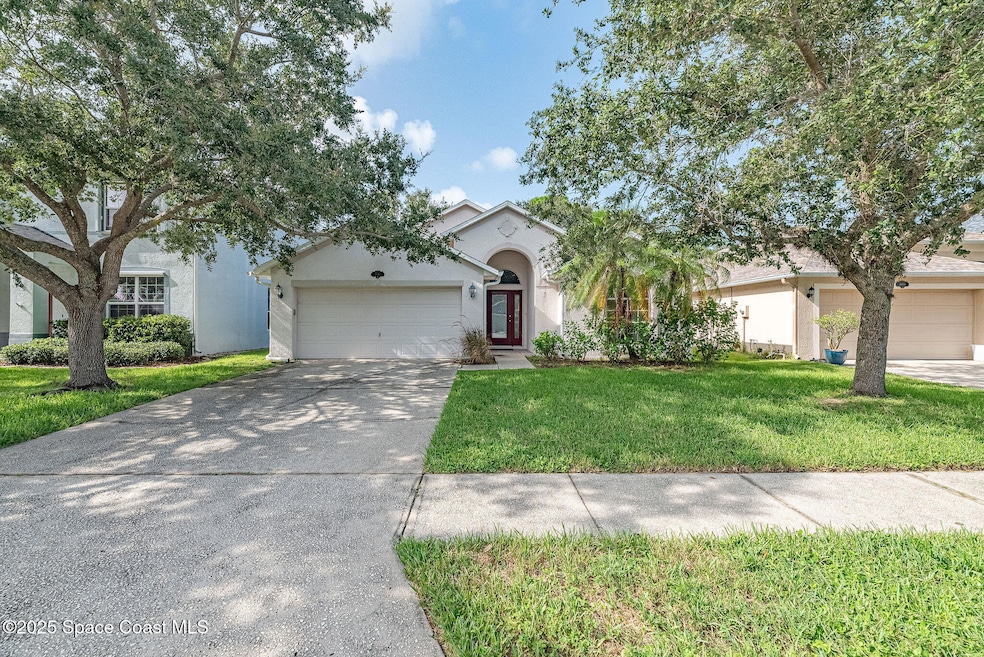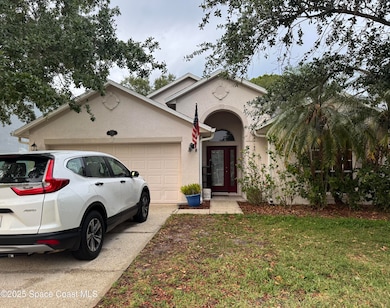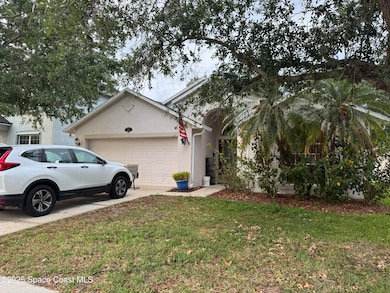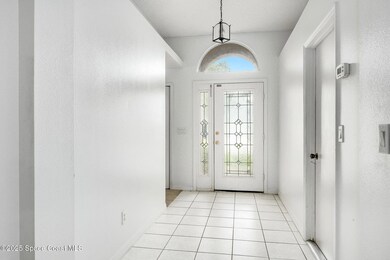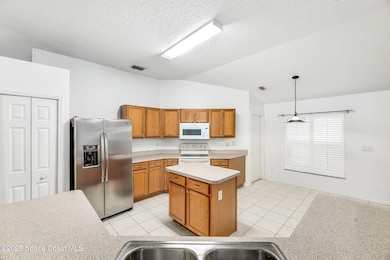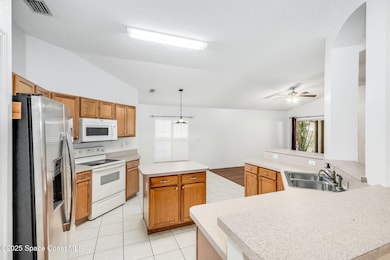2080 Stratford Pointe Dr Melbourne, FL 32904
3
Beds
2
Baths
1,797
Sq Ft
6,098
Sq Ft Lot
Highlights
- Open Floorplan
- Clubhouse
- Traditional Architecture
- Melbourne Senior High School Rated A-
- Vaulted Ceiling
- Screened Porch
About This Home
Spacious 3 bedroom/2 bath/2 car garage home in well maintained West Melbourne community. Home has an open floor plan with vaulted ceilings & fans. Covered porch with fenced backyard. Close to FIT, shopping, restaurants, & beaches. Subdivision offers a community POOL for its residents.
Home Details
Home Type
- Single Family
Est. Annual Taxes
- $1,417
Year Built
- Built in 2001
Lot Details
- 6,098 Sq Ft Lot
- South Facing Home
Parking
- 2 Car Attached Garage
Home Design
- Traditional Architecture
- Asphalt
Interior Spaces
- 1,797 Sq Ft Home
- 1-Story Property
- Open Floorplan
- Vaulted Ceiling
- Living Room
- Dining Room
- Screened Porch
- Fire and Smoke Detector
- Dryer
Kitchen
- Breakfast Area or Nook
- Breakfast Bar
- Electric Oven
- Electric Range
- Microwave
- Dishwasher
- Kitchen Island
- Disposal
Bedrooms and Bathrooms
- 3 Bedrooms
- Split Bedroom Floorplan
- Walk-In Closet
- 2 Full Bathrooms
- Bathtub and Shower Combination in Primary Bathroom
Outdoor Features
- Patio
Schools
- Meadowlane Elementary School
- Central Middle School
- Melbourne High School
Utilities
- Central Heating and Cooling System
- Cable TV Available
Listing and Financial Details
- Security Deposit $2,200
- Property Available on 6/9/25
- Tenant pays for cable TV, electricity, hot water, sewer, telephone, water
- The owner pays for association fees, exterior maintenance, taxes
- $50 Application Fee
- Assessor Parcel Number 28-37-18-01-00000.0-0129.00
Community Details
Overview
- Property has a Home Owners Association
- Association fees include ground maintenance
- Stratford Pointe Phase 1 Subdivision
Amenities
- Clubhouse
Recreation
- Community Pool
Map
Source: Space Coast MLS (Space Coast Association of REALTORS®)
MLS Number: 1047152
APN: 28-37-18-01-00000.0-0129.00
Nearby Homes
- 2069 Brig St
- 1796 Alaqua Way
- 1142 Bainbury Ln
- 985 Bryce Ln
- 1740 Whitman Dr
- 2544 Ventura Cir
- 2570 Stratford Pointe Dr
- 3829 Sea Grove Ln Unit 517
- 2432 Flicker Place
- 2456 Flicker Place
- 125 Sedgewood Cir
- 2411 Sunbird Place
- 2438 Sunbird Place
- 2512 Ventura Cir
- 3565 Partridge Ct
- 3944 Southwind Dr Unit 399
- 2893 Glasbern Cir
- 3581 Partridge Ct
- 3901 Seagate Dr Unit 528
- 2586 Lakes of Melbourne Dr Unit 567
