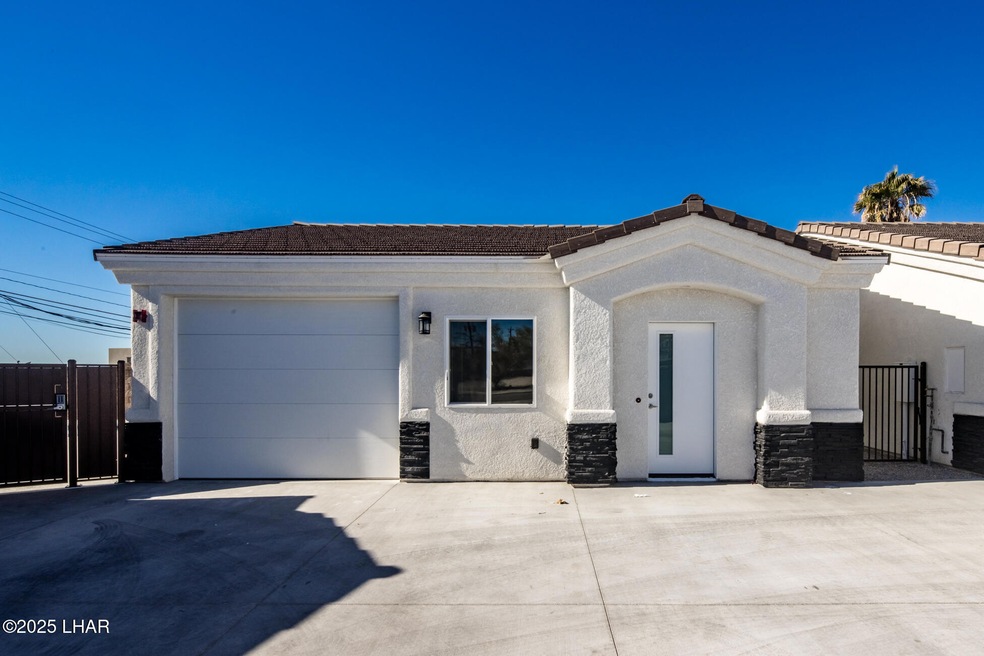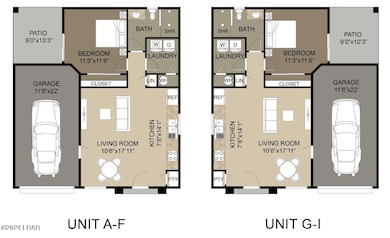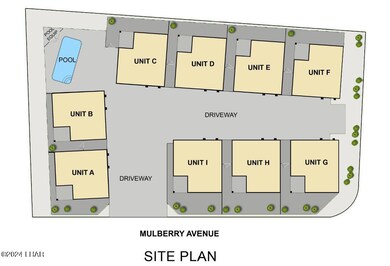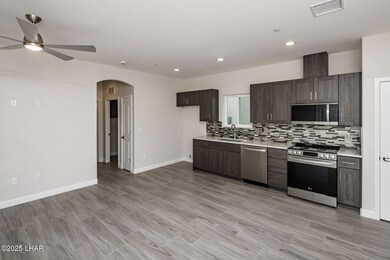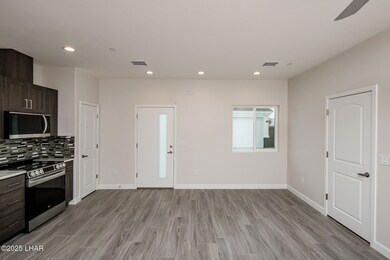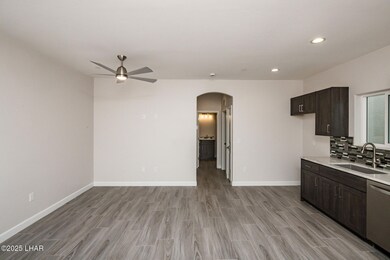2080 Swanson Ave Unit C Lake Havasu City, AZ 86403
Estimated payment $1,870/month
Highlights
- New Construction
- Open Floorplan
- Corner Lot
- Primary Bedroom Suite
- ENERGY STAR Certified Homes
- 5-minute walk to Mesquite Park
About This Home
Welcome to your brand new construction oasis retreat in the heart of Lake Havasu City! This centrally located downtown tiny home offers the perfect blend of modern comfort & convenience.Step inside and be greeted by the sleek allure of all-tile floors and granite countertops throughout. The contemporary design boasts an open floor plan with private master suite including a tiled walk in shower. Efficiency meets elegance with Energy Star Certification, ensuring sustainable living without compromising on style.No need to sacrifice space or convenience in this compact home, as it features an indoor laundry room with room for a full-size washer and dryer. Plus, the private attached garage is equipped with a garage door opener and EV charging plug.Outside, each unit has it's own private fenced yard. Or enjoy the sunshine and ambiance at the community pool, perfect for unwinding on those sunny Lake Havasu afternoons.
Home Details
Home Type
- Single Family
Est. Annual Taxes
- $1,400
Year Built
- Built in 2025 | New Construction
Lot Details
- 871 Sq Ft Lot
- Lot Dimensions are 30.66x33.21x30.66x33.21
- North Facing Home
- Wrought Iron Fence
- Block Wall Fence
- Landscaped
- Corner Lot
- Irrigation
- Property is zoned L-R-UMS Uptown McCulloch Main Street
HOA Fees
- $175 Monthly HOA Fees
Parking
- 1 Car Garage
Home Design
- Patio Home
- Wood Frame Construction
- Tile Roof
- Stucco
Interior Spaces
- 653 Sq Ft Home
- 1-Story Property
- Open Floorplan
- Wired For Data
- Ceiling Fan
- Great Room
- Dining Area
- Tile Flooring
Kitchen
- Electric Oven
- Electric Range
- Built-In Microwave
- Dishwasher
- ENERGY STAR Qualified Appliances
- Granite Countertops
- Disposal
Bedrooms and Bathrooms
- 1 Bedroom
- Primary Bedroom Suite
- 1 Bathroom
- Low Flow Toliet
- Primary Bathroom includes a Walk-In Shower
Laundry
- Laundry Room
- Washer and Dryer Hookup
Eco-Friendly Details
- Energy-Efficient Lighting
- ENERGY STAR Certified Homes
Pool
- Gunite Pool
Utilities
- Central Heating and Cooling System
- Heat Pump System
- 101 to 200 Amp Service
- Public Septic
Listing and Financial Details
- Home warranty included in the sale of the property
- Tax Block 10
Community Details
Overview
- Built by Seville Builders
- Lago Villas Community
- Lago Villas Subdivision
- Property managed by Lago Villas Home Owners Association LLC
- Electric Vehicle Charging Station
Recreation
- Community Pool
Map
Home Values in the Area
Average Home Value in this Area
Property History
| Date | Event | Price | List to Sale | Price per Sq Ft |
|---|---|---|---|---|
| 05/22/2025 05/22/25 | Price Changed | $299,900 | -9.1% | $459 / Sq Ft |
| 04/29/2025 04/29/25 | Price Changed | $329,900 | -2.9% | $505 / Sq Ft |
| 08/30/2024 08/30/24 | For Sale | $339,900 | -- | $521 / Sq Ft |
Source: Lake Havasu Association of REALTORS®
MLS Number: 1032023
- 2080 Swanson Ave Unit F
- 2080 Swanson Ave Unit D
- 2080 Swanson Ave Unit I
- 100 Mulberry Ave Unit 210
- 100 Mulberry Ave Unit 113
- 2121 Magnolia Dr Unit 16
- 2121 Magnolia Dr Unit 1
- 2100 Swanson Ave Unit 201
- 2100 Swanson Ave Unit 103
- 2042 Swanson Ave Unit A
- 2042 Swanson Ave Unit H
- 72 Mariposa Dr Unit D
- 160 Aspen Dr
- 2147 Mcculloch Blvd N
- 190 Aspen Dr
- 2094 Mesquite Ave Unit 113
- 2094 Mesquite Ave Unit 126
- 89 Acoma Blvd N Unit 19
- 89 Acoma Blvd N
- 1962 Cliffrose Dr
- 2076 Swanson Ave Unit E101
- 2076 Swanson Ave Unit A101
- 2094 Swanson Ave Unit C102
- 2060 Swanson Ave Unit 1BD1BA
- 2060 Swanson Ave Unit 1BD1BA
- 1971 Cliffrose Dr
- 2094 Mesquite Ave Unit 121
- 89 Acoma Blvd N Unit 3
- 89 Acoma Blvd N Unit 20
- 2085 Mesquite Ave Unit 24
- 1950 Montana Vista Unit D
- 2132 Moyo Dr Unit A101
- 2132 Moyo Dr Unit F102
- 33 Torrito Ln
- 1989 Mesquite Ave Unit 45
- 1989 Mesquite Ave Unit 70
- 1989 Mesquite Ave Unit 72
- 1989 Mesquite Ave Unit 68
- 1825 Los Lagos Cir
- 18 Torrito Ln
