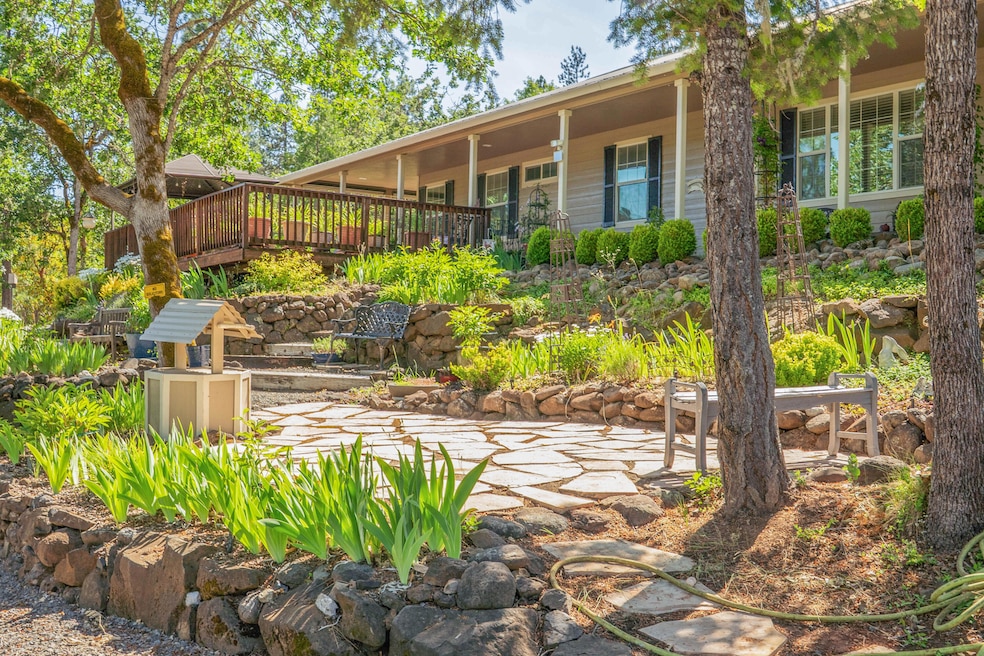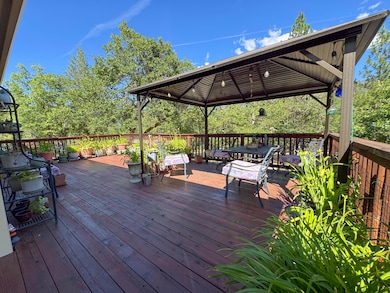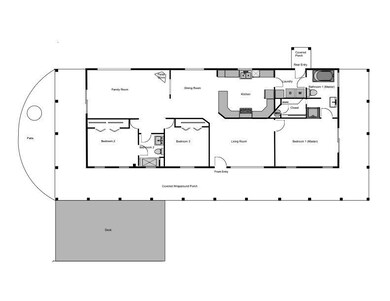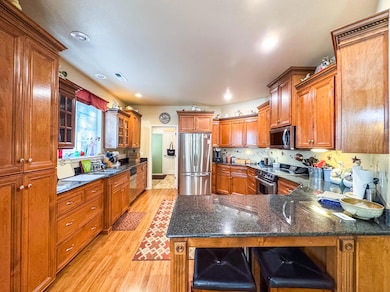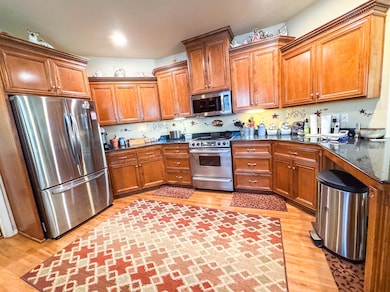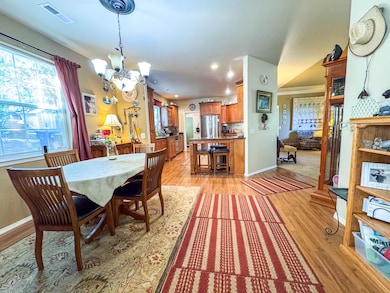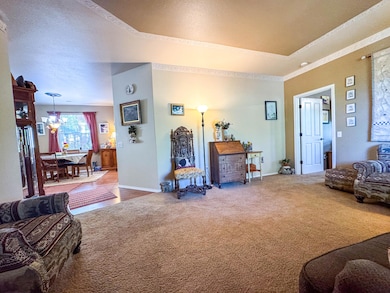Estimated payment $2,810/month
Total Views
3,598
3
Beds
2
Baths
1,904
Sq Ft
$263
Price per Sq Ft
Highlights
- Home fronts a pond
- Open Floorplan
- Mountain View
- RV Access or Parking
- Craftsman Architecture
- Deck
About This Home
Welcome to this beautifully updated 3-bed, 2-bath ranch on 5 serene acres in Trail, Oregon. Enjoy a durable metal roof, fresh exterior paint, granite counters with reverse osmosis, and a spacious primary suite with a renovated walk-in closet, jetted tub, and separate shower. Firewise landscaping, Hardie Board siding, multiple sheds, and garden areas enhance the property. The large, permitted detached 2-car garage provides ample storage or workspace. Unwind by the seasonal pond—just minutes from Shady Cove and the Rogue River, with easy access to Ashland and Jacksonville.
Home Details
Home Type
- Single Family
Est. Annual Taxes
- $2,252
Year Built
- Built in 2004
Lot Details
- 5 Acre Lot
- Home fronts a pond
- Drip System Landscaping
- Corner Lot
- Sloped Lot
- Front Yard Sprinklers
- Wooded Lot
- Garden
- Property is zoned WR, WR
Parking
- 2 Car Detached Garage
- Gravel Driveway
- RV Access or Parking
Home Design
- Craftsman Architecture
- Ranch Style House
- Frame Construction
- Metal Roof
- Concrete Perimeter Foundation
Interior Spaces
- 1,904 Sq Ft Home
- Open Floorplan
- Ceiling Fan
- Double Pane Windows
- Awning
- ENERGY STAR Qualified Windows with Low Emissivity
- Vinyl Clad Windows
- Family Room
- Living Room
- Dining Room
- Mountain Views
- Laundry Room
Kitchen
- Oven
- Microwave
- Dishwasher
- Granite Countertops
Flooring
- Carpet
- Laminate
- Vinyl
Bedrooms and Bathrooms
- 3 Bedrooms
- Walk-In Closet
- 2 Full Bathrooms
- Soaking Tub
- Bathtub with Shower
Home Security
- Security System Owned
- Carbon Monoxide Detectors
- Fire and Smoke Detector
Accessible Home Design
- Accessible Full Bathroom
- Grip-Accessible Features
- Accessible Doors
- Accessible Entrance
Eco-Friendly Details
- Sprinklers on Timer
Outdoor Features
- Deck
- Wrap Around Porch
- Patio
- Separate Outdoor Workshop
- Shed
- Storage Shed
Utilities
- Cooling Available
- Heat Pump System
- Pellet Stove burns compressed wood to generate heat
- Well
- Water Heater
- Water Purifier
- Sand Filter Approved
- Septic Tank
- Leach Field
Community Details
- No Home Owners Association
Listing and Financial Details
- Assessor Parcel Number 10622911
Map
Create a Home Valuation Report for This Property
The Home Valuation Report is an in-depth analysis detailing your home's value as well as a comparison with similar homes in the area
Home Values in the Area
Average Home Value in this Area
Tax History
| Year | Tax Paid | Tax Assessment Tax Assessment Total Assessment is a certain percentage of the fair market value that is determined by local assessors to be the total taxable value of land and additions on the property. | Land | Improvement |
|---|---|---|---|---|
| 2025 | $2,252 | $212,890 | $87,120 | $125,770 |
| 2024 | $2,252 | $206,690 | $84,580 | $122,110 |
| 2023 | $2,175 | $200,670 | $82,110 | $118,560 |
| 2022 | $2,118 | $200,670 | $82,110 | $118,560 |
| 2021 | $2,057 | $194,830 | $79,710 | $115,120 |
| 2020 | $2,242 | $189,160 | $77,390 | $111,770 |
| 2019 | $2,218 | $178,320 | $72,950 | $105,370 |
| 2018 | $2,169 | $173,130 | $70,830 | $102,300 |
| 2017 | $2,016 | $173,130 | $70,830 | $102,300 |
| 2016 | $1,857 | $155,220 | $66,770 | $88,450 |
| 2015 | $1,701 | $147,370 | $66,770 | $80,600 |
| 2014 | $1,653 | $138,920 | $62,930 | $75,990 |
Source: Public Records
Property History
| Date | Event | Price | List to Sale | Price per Sq Ft | Prior Sale |
|---|---|---|---|---|---|
| 11/04/2025 11/04/25 | Price Changed | $499,999 | -4.8% | $263 / Sq Ft | |
| 10/06/2025 10/06/25 | Price Changed | $525,000 | -3.7% | $276 / Sq Ft | |
| 08/29/2025 08/29/25 | Price Changed | $545,000 | -2.7% | $286 / Sq Ft | |
| 07/23/2025 07/23/25 | Price Changed | $560,000 | -2.6% | $294 / Sq Ft | |
| 06/25/2025 06/25/25 | For Sale | $575,000 | +120.3% | $302 / Sq Ft | |
| 08/07/2012 08/07/12 | Sold | $261,000 | -1.5% | $137 / Sq Ft | View Prior Sale |
| 06/26/2012 06/26/12 | Pending | -- | -- | -- | |
| 05/02/2012 05/02/12 | For Sale | $265,000 | -- | $139 / Sq Ft |
Source: Oregon Datashare
Purchase History
| Date | Type | Sale Price | Title Company |
|---|---|---|---|
| Bargain Sale Deed | -- | Accommodation/Courtesy Recordi | |
| Bargain Sale Deed | -- | Old Republic Title | |
| Interfamily Deed Transfer | -- | Multiple | |
| Warranty Deed | $261,000 | Ticor Title Company Of Or | |
| Warranty Deed | $255,000 | None Available | |
| Interfamily Deed Transfer | -- | None Available | |
| Interfamily Deed Transfer | -- | -- |
Source: Public Records
Mortgage History
| Date | Status | Loan Amount | Loan Type |
|---|---|---|---|
| Previous Owner | $160,300 | New Conventional | |
| Previous Owner | $160,300 | New Conventional | |
| Previous Owner | $200,350 | New Conventional | |
| Previous Owner | $255,000 | VA |
Source: Public Records
Source: Oregon Datashare
MLS Number: 220203159
APN: 10622911
Nearby Homes
- 5551 Oregon 227
- 289 Elder Mill Rd
- 501 Elder Mill Rd
- 5015 Highway 227
- 3860 Highway 227
- 0 Tl700 Loper Ln
- 0 Tl1200 Loper Ln
- 0 Loper Ln
- 750 Highway 227
- 0 Long Branch Spur Rd
- 171 River Heights Rd
- 24520 Highway 62
- 26268 Highway 62
- 580 Ragsdale Rd
- 4299 Old Ferry Rd
- 26691 Highway 62
- 84 Meadow Ln
- 26877 Highway 62
- 838 Ragsdale Rd
- 835 Ragsdale Rd
