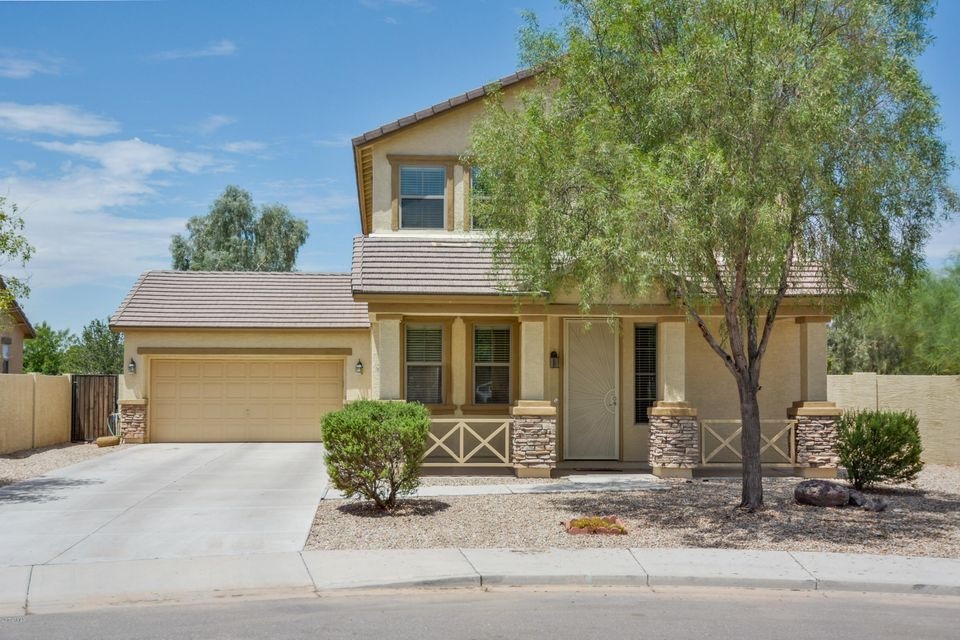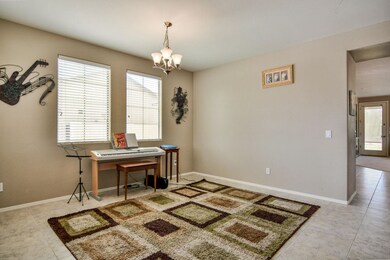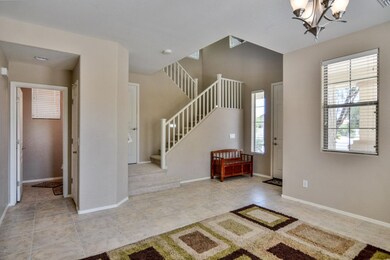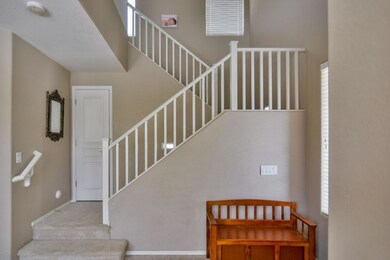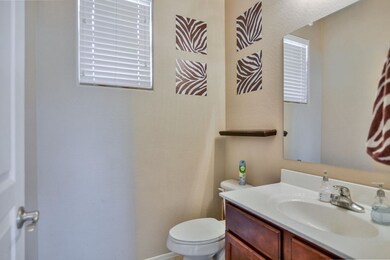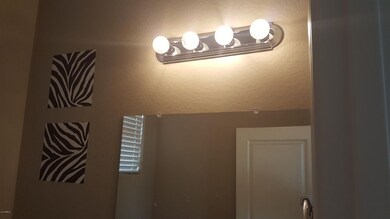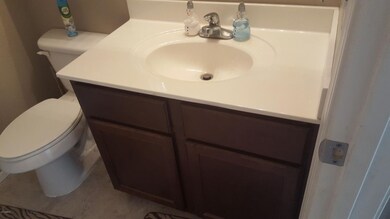
20802 S 213th St Queen Creek, AZ 85142
Highlights
- Private Yard
- Covered patio or porch
- Dual Vanity Sinks in Primary Bathroom
- Jack Barnes Elementary School Rated A-
- Eat-In Kitchen
- Kitchen Island
About This Home
As of August 2017Turn right on North Loop and then becomes 213th Street. House on west side of street. **COME AND SEE THIS SPACIOUS 4 Bedroom home with 2 1/2 baths. Located in one of the northernmost communities of Queen Creek for easy 24-202-60 freeway access! Very close to Queen Creek Marketplace! Excellent, well-acclaimed Jack Barnes Elementary School in neighborhood. It has 42'' Dark Cherrywood cabinets with thick granite countertops. Separate formal dining room area, family room with entertainment center, Custom rack under kitchen island for kids' backpacks. Separate laundry room has a doggy door for our 4 legged friends leads to Deep 2 car garage. Water softener system. Powder room half bath downstairs. Go upstairs and find all 4 bedrooms with 2 Full Baths & Master suite with walk in glass shower. Built-In sprinkler system with timer. Has an OVERSIZE LOT with 2,000 square feet more than the standard lot. See to the west via a SEE-THRU VIEW FENCE to the walking paths and to the magnificent sunsets to the west! This home does qualify for USDA FINANCING according to the USDA Property Eligibility map as of July 18. Other forms of financing of FHA, VA, Conventional with pre-qualification letter and Cash accepted.
Home Details
Home Type
- Single Family
Est. Annual Taxes
- $1,917
Year Built
- Built in 2009
Lot Details
- 8,071 Sq Ft Lot
- Desert faces the front of the property
- Wrought Iron Fence
- Block Wall Fence
- Front Yard Sprinklers
- Private Yard
HOA Fees
- $66 Monthly HOA Fees
Parking
- 2 Car Garage
Home Design
- Wood Frame Construction
- Tile Roof
- Stucco
Interior Spaces
- 2,054 Sq Ft Home
- 2-Story Property
- Ceiling height of 9 feet or more
Kitchen
- Eat-In Kitchen
- Kitchen Island
Bedrooms and Bathrooms
- 4 Bedrooms
- Primary Bathroom is a Full Bathroom
- 2.5 Bathrooms
- Dual Vanity Sinks in Primary Bathroom
Outdoor Features
- Covered patio or porch
Schools
- Jack Barnes Elementary School
- Queen Creek Elementary Middle School
Utilities
- Refrigerated Cooling System
- Heating Available
- Water Softener
- Cable TV Available
Community Details
- Association fees include ground maintenance
- City Property Mngmt Association, Phone Number (602) 437-4777
- Built by Richmond American
- Langley Gateway Estates 2 Subdivision, Rosewood Floorplan
- FHA/VA Approved Complex
Listing and Financial Details
- Home warranty included in the sale of the property
- Tax Lot 191
- Assessor Parcel Number 304-66-619
Ownership History
Purchase Details
Home Financials for this Owner
Home Financials are based on the most recent Mortgage that was taken out on this home.Purchase Details
Home Financials for this Owner
Home Financials are based on the most recent Mortgage that was taken out on this home.Purchase Details
Home Financials for this Owner
Home Financials are based on the most recent Mortgage that was taken out on this home.Purchase Details
Home Financials for this Owner
Home Financials are based on the most recent Mortgage that was taken out on this home.Similar Homes in Queen Creek, AZ
Home Values in the Area
Average Home Value in this Area
Purchase History
| Date | Type | Sale Price | Title Company |
|---|---|---|---|
| Warranty Deed | -- | Premier Title Agcy Uninsured | |
| Interfamily Deed Transfer | -- | Premier Title Agency | |
| Warranty Deed | $248,000 | Premier Title Agency | |
| Special Warranty Deed | $190,000 | Fidelity Natl Title Ins Co |
Mortgage History
| Date | Status | Loan Amount | Loan Type |
|---|---|---|---|
| Open | $155,339 | New Conventional | |
| Previous Owner | $198,400 | New Conventional | |
| Previous Owner | $186,558 | FHA |
Property History
| Date | Event | Price | Change | Sq Ft Price |
|---|---|---|---|---|
| 10/01/2017 10/01/17 | Rented | $1,550 | 0.0% | -- |
| 09/07/2017 09/07/17 | Under Contract | -- | -- | -- |
| 08/31/2017 08/31/17 | For Rent | $1,550 | 0.0% | -- |
| 08/30/2017 08/30/17 | Sold | $248,000 | -0.7% | $121 / Sq Ft |
| 08/04/2017 08/04/17 | Pending | -- | -- | -- |
| 07/25/2017 07/25/17 | For Sale | $249,850 | -- | $122 / Sq Ft |
Tax History Compared to Growth
Tax History
| Year | Tax Paid | Tax Assessment Tax Assessment Total Assessment is a certain percentage of the fair market value that is determined by local assessors to be the total taxable value of land and additions on the property. | Land | Improvement |
|---|---|---|---|---|
| 2025 | $2,075 | $22,031 | -- | -- |
| 2024 | $2,402 | $20,982 | -- | -- |
| 2023 | $2,402 | $34,750 | $6,950 | $27,800 |
| 2022 | $2,338 | $26,760 | $5,350 | $21,410 |
| 2021 | $2,355 | $24,460 | $4,890 | $19,570 |
| 2020 | $2,287 | $22,400 | $4,480 | $17,920 |
| 2019 | $2,266 | $20,460 | $4,090 | $16,370 |
| 2018 | $2,299 | $18,870 | $3,770 | $15,100 |
| 2017 | $1,972 | $17,180 | $3,430 | $13,750 |
| 2016 | $1,917 | $16,730 | $3,340 | $13,390 |
| 2015 | $1,611 | $16,380 | $3,270 | $13,110 |
Agents Affiliated with this Home
-

Seller's Agent in 2017
Lacey Lehman
Realty One Group
(480) 703-6483
9 in this area
409 Total Sales
-
E
Seller's Agent in 2017
Eric Merritt
HomeSmart
(480) 363-6634
1 Total Sale
-

Seller Co-Listing Agent in 2017
Drew Lehman
Realty One Group
(480) 321-8117
10 Total Sales
-

Buyer's Agent in 2017
Brandon Hemming
Moxie Real Estate
(602) 677-8569
2 Total Sales
Map
Source: Arizona Regional Multiple Listing Service (ARMLS)
MLS Number: 5637544
APN: 304-66-619
- 21402 E Alyssa Rd
- 21168 E Saddle Way
- 21284 E Camacho Rd
- 21266 S 213th Place
- 21359 E Camacho Rd
- 21538 E Alyssa Ct
- 21275 E Russet Rd
- 21401 E Russet Rd
- 21165 E Thornton Rd
- 21525 E Camacho Rd
- 20624 S 216th Place
- 20534 S 216th Place
- 21160 E Mayberry Rd
- 20498 S 216th Place
- 21682 E Lords Way
- 21682 E Lords Way
- 21682 E Lords Way
- 21682 E Lords Way
- 21640 E Roundup Way
- 20954 E Camacho Ct
