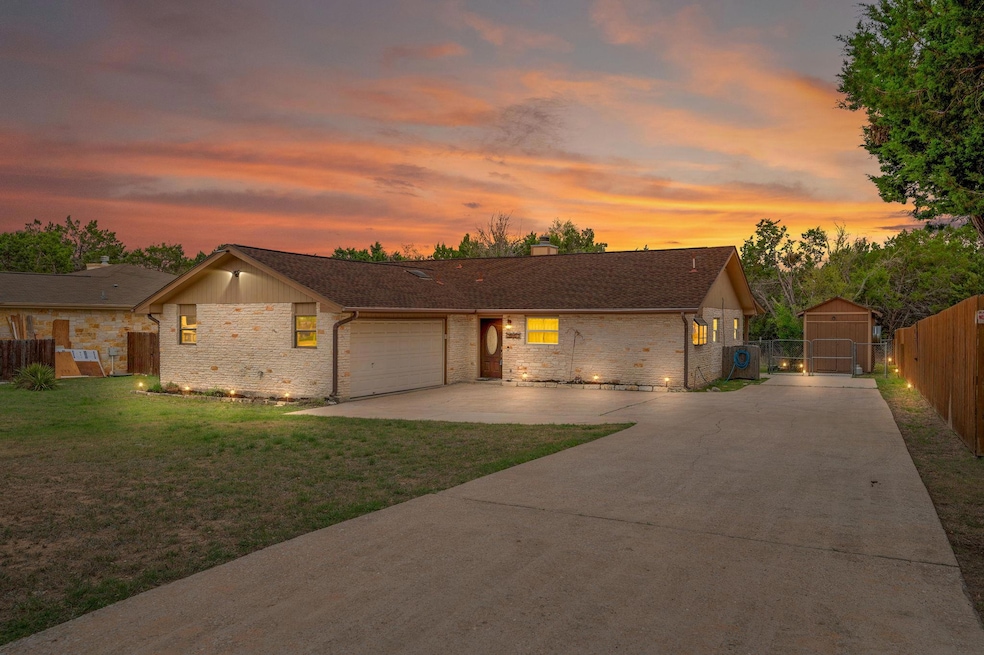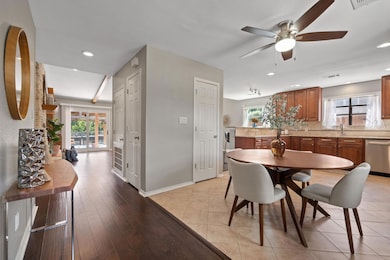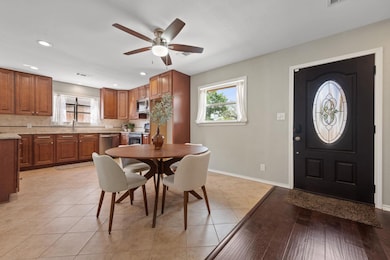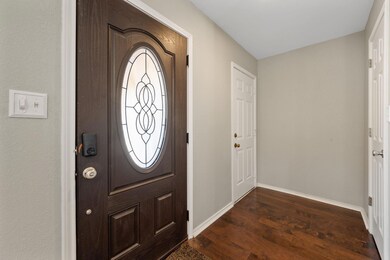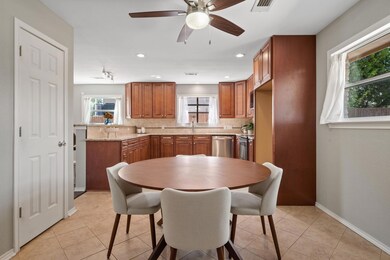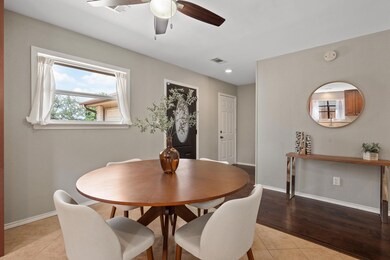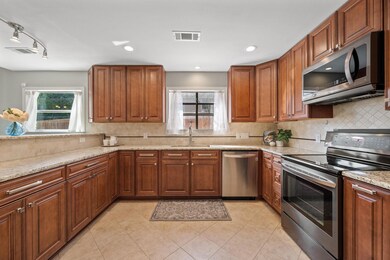20807 Boggy Ford Rd Lago Vista, TX 78645
Highland Lake Estates NeighborhoodHighlights
- Fishing
- View of Trees or Woods
- Mature Trees
- Lago Vista Elementary School Rated A-
- Open Floorplan
- Community Lake
About This Home
Lake Levels Are Back—Experience the Best of Lago Vista! This updated home sits on a quarter-acre lot and blends classic charm with modern upgrades. Inside, you’ll find beamed ceilings, a cozy fireplace, and custom built-ins that add character. The remodeled kitchen, fresh interior paint, and newer HVAC system provide comfort and convenience. Step outside to an extended covered patio with a built-in pergola, perfect for relaxing or entertaining in the private backyard. Located in an established neighborhood within the Lago Vista POA, you’ll enjoy access to lakeside parks, pools, boat ramps, sports courts, and more. This property offers thoughtful updates, generous space, and a great community setting.
Listing Agent
Keller Williams Realty Brokerage Phone: (512) 346-3550 License #0607514 Listed on: 11/18/2025

Co-Listing Agent
Keller Williams Realty Brokerage Phone: (512) 346-3550 License #0835752
Home Details
Home Type
- Single Family
Est. Annual Taxes
- $2,174
Year Built
- Built in 1985
Lot Details
- 10,454 Sq Ft Lot
- North Facing Home
- Chain Link Fence
- Sprinkler System
- Mature Trees
- Many Trees
- Back Yard Fenced and Front Yard
Parking
- 2 Car Attached Garage
- Side Facing Garage
- Driveway
Property Views
- Woods
- Neighborhood
Home Design
- Slab Foundation
- Shingle Roof
- Composition Roof
- Vertical Siding
- Stone Siding
Interior Spaces
- 1,734 Sq Ft Home
- 1-Story Property
- Open Floorplan
- Built-In Features
- Bookcases
- Beamed Ceilings
- Vaulted Ceiling
- Ceiling Fan
- Recessed Lighting
- Track Lighting
- Raised Hearth
- Fireplace With Glass Doors
- Stone Fireplace
- Fireplace Features Masonry
- Insulated Windows
- Blinds
- Window Screens
- Living Room with Fireplace
Kitchen
- Eat-In Kitchen
- Electric Oven
- Self-Cleaning Oven
- Range
- Microwave
- Dishwasher
- Stainless Steel Appliances
- Granite Countertops
- Disposal
Flooring
- Wood
- Carpet
- Tile
Bedrooms and Bathrooms
- 3 Main Level Bedrooms
- Walk-In Closet
- 2 Full Bathrooms
Home Security
- Carbon Monoxide Detectors
- Fire and Smoke Detector
Accessible Home Design
- No Interior Steps
Outdoor Features
- Covered Patio or Porch
- Exterior Lighting
- Shed
- Pergola
- Rain Gutters
Schools
- Lago Vista Elementary And Middle School
- Lago Vista High School
Utilities
- Central Heating and Cooling System
- Electric Water Heater
Listing and Financial Details
- Security Deposit $1,975
- Tenant pays for all utilities
- The owner pays for association fees
- 12 Month Lease Term
- $60 Application Fee
- Assessor Parcel Number 01668614230000
Community Details
Overview
- Property has a Home Owners Association
- Highland Lake Estates Subdivision
- Community Lake
Amenities
- Community Barbecue Grill
- Picnic Area
- Common Area
- Clubhouse
Recreation
- Tennis Courts
- Sport Court
- Community Playground
- Community Pool
- Fishing
- Park
- Trails
Pet Policy
- Pet Deposit $500
- Pet Amenities
- Dogs and Cats Allowed
Map
Source: Unlock MLS (Austin Board of REALTORS®)
MLS Number: 2947818
APN: 170076
- 21000 High Dr
- 20902 High Dr
- 21110 High Dr
- 20811 Leaning Oak Dr
- 21212 Oak Dale Dr
- 20715 Harrison Cove
- 20808 Harrison Cove
- 3603 Roosevelt Cove
- 3806 Cedar Glen
- 20702 Harrison Cove
- 3705 Buckeye Dr
- 20903 Oak Dale Dr
- 3605 Stillwood Ln
- 3707 Buckeye Dr
- 20703 High Dr
- 3602 Stillwood Ln
- TBD Boggy Ford Rd
- 19614 Boggy Ford Rd
- 4058 Outpost Trace
- 8 Oaks Place
- 21010 Stillwood Ct
- 3803 Overhill Dr
- 3205 Mac Arthur Ave Unit B
- 45 Oaks Place
- 21200 Portsmouth Cove Unit 5
- 21201 Portsmouth Cove Unit 4
- 21210 Portsmouth Cove Unit A
- 21101 Boggy Ford Rd
- 3002 Norton Ave
- 20216 Boggy Ford Rd
- 20504 National Dr
- 8000 Sunrise Ravine Pass
- 21001 Newhaven Cove
- 4302 Liberty Ln
- 2819 Declaration Cir
- 21505 Patton Ave
- 2405 Farragret Cove
- 4404 Longfellow Cove
- 3308 Parliament Cove Unit ID1295602P
- 3308 Parliament Cove Unit ID1295568P
