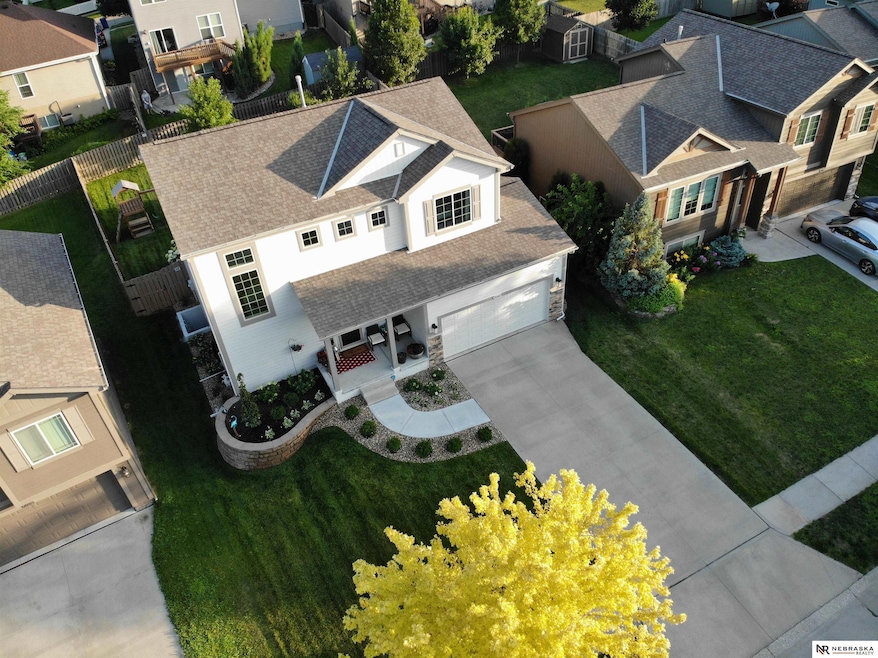
20807 Clark St Elk Horn, NE 68022
Highlights
- 1 Fireplace
- Porch
- Patio
- Westridge Elementary School Rated A
- 2 Car Attached Garage
- Forced Air Heating and Cooling System
About This Home
As of August 2025Back Yard Oasis! This charming 2-story in the highly sought-after Elkhorn School District won’t last! You’ll love the open, functional layout perfect for both daily living and entertaining. The spacious eat-in kitchen flows right into a cozy living room with a fireplace—great for family nights or hosting guests. Upstairs offers 3 large bedrooms, a versatile loft, 2 full baths, and the convenience of second-floor laundry. The primary suite features a generous walk-in closet and private bath. Great location, top-rated schools, and a layout that just makes sense. Don’t wait—schedule your showing today before someone else beats you to it! Outside, enjoy your fully fenced backyard oasis—ideal for summer BBQs, pets, or peaceful evenings under the stars. Need space to escape? The finished basement man cave is ready for game days, movies, or a quiet retreat. Work from home. This one truly has it all. Act fast!
Last Agent to Sell the Property
Nebraska Realty Brokerage Phone: 402-657-1969 License #20000173 Listed on: 07/09/2025

Home Details
Home Type
- Single Family
Est. Annual Taxes
- $4,461
Year Built
- Built in 2016
Lot Details
- 7,253 Sq Ft Lot
- Lot Dimensions are 120 x 48 x 69 x 49.64
- Property is Fully Fenced
- Wood Fence
HOA Fees
- $15 Monthly HOA Fees
Parking
- 2 Car Attached Garage
Home Design
- Concrete Perimeter Foundation
Interior Spaces
- 2-Story Property
- 1 Fireplace
- Finished Basement
Bedrooms and Bathrooms
- 3 Bedrooms
Outdoor Features
- Patio
- Porch
Schools
- Westridge Elementary School
- Elkhorn Middle School
- Elkhorn High School
Utilities
- Forced Air Heating and Cooling System
Community Details
- Summer Glen Subdivision
Listing and Financial Details
- Assessor Parcel Number 2251104756
Ownership History
Purchase Details
Home Financials for this Owner
Home Financials are based on the most recent Mortgage that was taken out on this home.Similar Homes in the area
Home Values in the Area
Average Home Value in this Area
Purchase History
| Date | Type | Sale Price | Title Company |
|---|---|---|---|
| Warranty Deed | $204,000 | None Available |
Mortgage History
| Date | Status | Loan Amount | Loan Type |
|---|---|---|---|
| Open | $182,800 | New Conventional | |
| Closed | $199,420 | FHA |
Property History
| Date | Event | Price | Change | Sq Ft Price |
|---|---|---|---|---|
| 08/27/2025 08/27/25 | Sold | $375,000 | -2.6% | $147 / Sq Ft |
| 07/24/2025 07/24/25 | Pending | -- | -- | -- |
| 07/09/2025 07/09/25 | For Sale | $385,000 | +89.2% | $151 / Sq Ft |
| 04/13/2016 04/13/16 | Sold | $203,440 | +0.5% | $111 / Sq Ft |
| 02/25/2016 02/25/16 | Pending | -- | -- | -- |
| 04/19/2015 04/19/15 | For Sale | $202,400 | -- | $110 / Sq Ft |
Tax History Compared to Growth
Tax History
| Year | Tax Paid | Tax Assessment Tax Assessment Total Assessment is a certain percentage of the fair market value that is determined by local assessors to be the total taxable value of land and additions on the property. | Land | Improvement |
|---|---|---|---|---|
| 2024 | $6,010 | $281,600 | $30,000 | $251,600 |
| 2023 | $6,010 | $281,600 | $30,000 | $251,600 |
| 2022 | $6,029 | $255,800 | $30,000 | $225,800 |
| 2021 | $5,427 | $224,300 | $30,000 | $194,300 |
| 2020 | $5,486 | $224,300 | $30,000 | $194,300 |
| 2019 | $5,118 | $208,600 | $30,000 | $178,600 |
| 2018 | $4,710 | $186,900 | $30,000 | $156,900 |
| 2017 | $4,785 | $186,900 | $30,000 | $156,900 |
| 2016 | $2,783 | $106,400 | $25,000 | $81,400 |
| 2015 | $620 | $22,500 | $22,500 | $0 |
| 2014 | $620 | $22,500 | $22,500 | $0 |
Agents Affiliated with this Home
-
Matthew Rasmussen

Seller's Agent in 2025
Matthew Rasmussen
Nebraska Realty
(402) 657-1969
12 in this area
162 Total Sales
-
Marie O'Hara

Buyer's Agent in 2025
Marie O'Hara
Nebraska Realty
(402) 590-7602
10 in this area
209 Total Sales
-
Kaleen Anson

Seller's Agent in 2016
Kaleen Anson
DRH Realty Nebraska LLC
(402) 510-4953
7 in this area
150 Total Sales
-
M
Buyer's Agent in 2016
Mary Wells
PJ Morgan Real Estate
-
L
Buyer Co-Listing Agent in 2016
Leslie Petersen
Celebrity Homes Inc
Map
Source: Great Plains Regional MLS
MLS Number: 22518995
APN: 5110-4756-22
- 1609 N 208th St
- 1519 N 208th Terrace
- 1321 N 209th St
- 1309 N 208th St
- 21308 Ridgewood Rd
- 4302 N 214th St
- 4305 N 214th St
- 5849 N 214th St
- 4318 N 214th St
- 4908 N 214th St
- 2050 N 214th St
- 21408 Ridgewood Rd
- 20609 Elkhorn Dr
- 20281 Lehn St
- 5504 N 205th St
- 5405 N 205th St
- 1710 N 197th St
- 2708 N 202nd St
- 5916 N 197th St
- 5804 N 197th St






