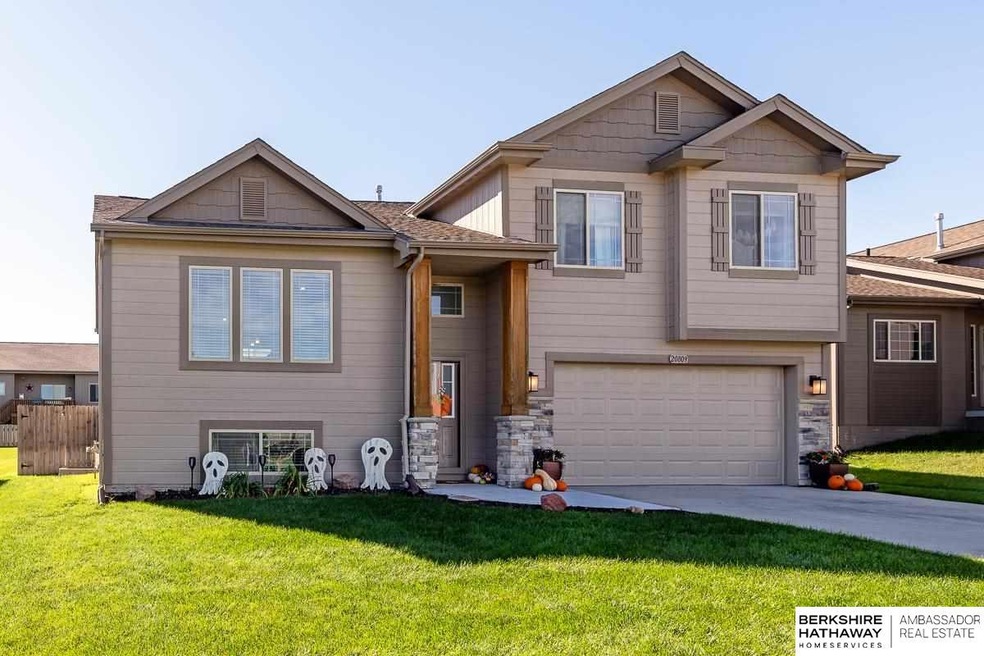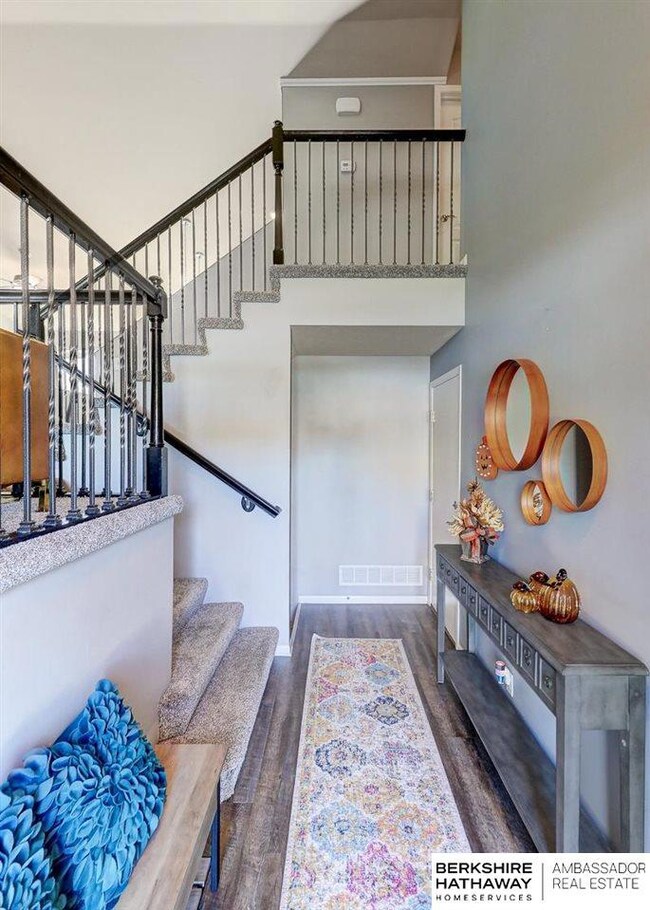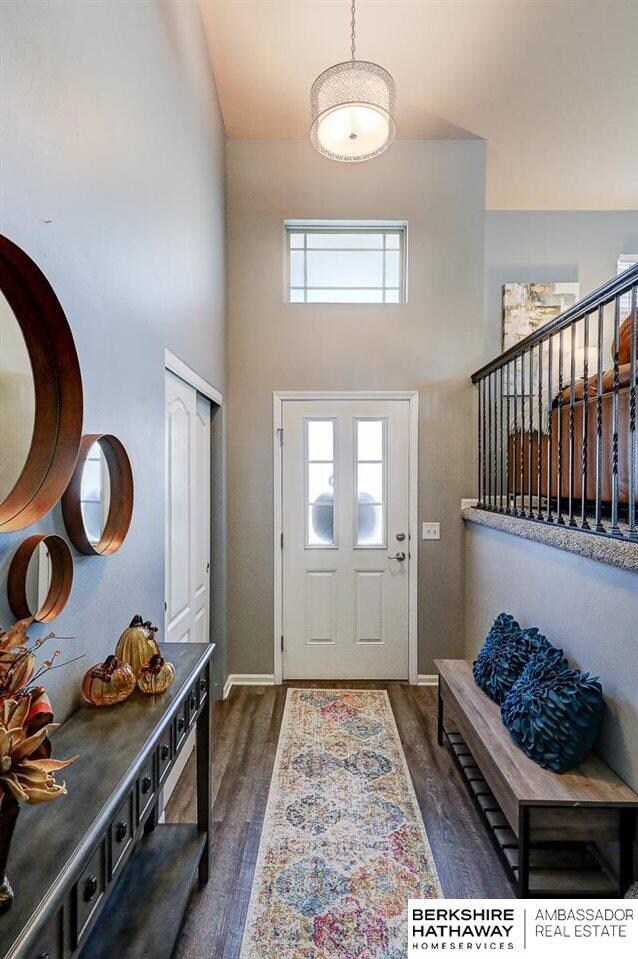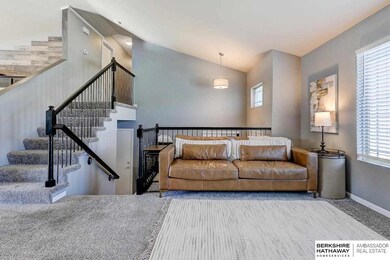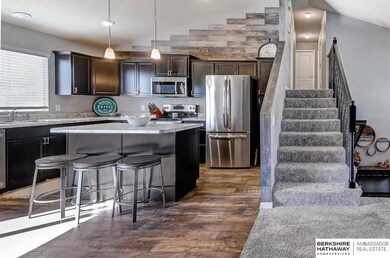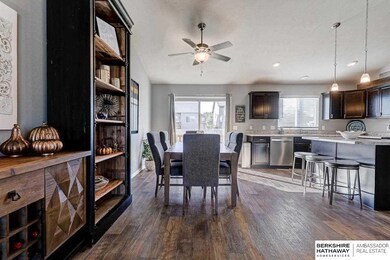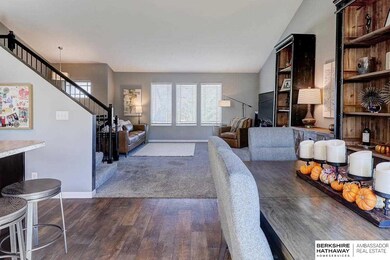
20809 Parker St Elkhorn, NE 68022
Highlights
- Deck
- Traditional Architecture
- 1 Fireplace
- Westridge Elementary School Rated A
- Cathedral Ceiling
- Covered Patio or Porch
About This Home
As of November 2021What a great home for $300,000 in Elkhorn School District! Well cared for, move in ready multi-level home that is only a few years old. This home offers a pottery barn feel that is so warm & inviting! Open kitchen, dining and living room with center island great for entertaining family and friends with new dishwasher, quartz ctrs, newer flooring and refrigerator included. The large primary bedroom with nice sized walk-in closet & your very own bathroom oasis with double sinks. Outside you will love the fenced yard with a covered patio for gatherings or for relaxing with your beautiful landscape lighting. Washer/Dryer included. Great location close to the Dodge St. corridor and all schools.
Last Agent to Sell the Property
BHHS Ambassador Real Estate License #20070913 Listed on: 10/15/2021

Home Details
Home Type
- Single Family
Est. Annual Taxes
- $5,508
Year Built
- Built in 2016
Lot Details
- 7,187 Sq Ft Lot
- Lot Dimensions are 59 x 121
- Lot includes common area
- Property is Fully Fenced
- Privacy Fence
- Wood Fence
- Level Lot
HOA Fees
- $13 Monthly HOA Fees
Parking
- 2 Car Attached Garage
- Garage Door Opener
Home Design
- Traditional Architecture
- Composition Roof
- Concrete Perimeter Foundation
Interior Spaces
- Multi-Level Property
- Cathedral Ceiling
- Ceiling Fan
- 1 Fireplace
- Window Treatments
- Finished Basement
- Basement Windows
Kitchen
- Oven
- Microwave
- Freezer
- Dishwasher
- Disposal
Flooring
- Wall to Wall Carpet
- Luxury Vinyl Plank Tile
- Luxury Vinyl Tile
Bedrooms and Bathrooms
- 3 Bedrooms
- Walk-In Closet
Laundry
- Dryer
- Washer
Outdoor Features
- Deck
- Covered Patio or Porch
- Exterior Lighting
Schools
- Westridge Elementary School
- Elkhorn Middle School
- Elkhorn High School
Utilities
- Forced Air Heating and Cooling System
- Heating System Uses Gas
- Cable TV Available
Community Details
- Association fees include common area maintenance
- Summer Glen Subdivision
Listing and Financial Details
- Assessor Parcel Number 2251104794
Ownership History
Purchase Details
Home Financials for this Owner
Home Financials are based on the most recent Mortgage that was taken out on this home.Purchase Details
Home Financials for this Owner
Home Financials are based on the most recent Mortgage that was taken out on this home.Purchase Details
Home Financials for this Owner
Home Financials are based on the most recent Mortgage that was taken out on this home.Purchase Details
Home Financials for this Owner
Home Financials are based on the most recent Mortgage that was taken out on this home.Purchase Details
Home Financials for this Owner
Home Financials are based on the most recent Mortgage that was taken out on this home.Similar Homes in the area
Home Values in the Area
Average Home Value in this Area
Purchase History
| Date | Type | Sale Price | Title Company |
|---|---|---|---|
| Warranty Deed | $300,000 | None Available | |
| Warranty Deed | $275,000 | Omaha National Title | |
| Interfamily Deed Transfer | -- | Omaha National Title | |
| Warranty Deed | $234,000 | Ambassdor Title Svcs | |
| Warranty Deed | $200,000 | None Available |
Mortgage History
| Date | Status | Loan Amount | Loan Type |
|---|---|---|---|
| Open | $240,000 | New Conventional | |
| Previous Owner | $125,000 | New Conventional | |
| Previous Owner | $224,900 | Credit Line Revolving | |
| Previous Owner | $224,900 | Credit Line Revolving | |
| Previous Owner | $222,300 | New Conventional | |
| Previous Owner | $222,300 | New Conventional | |
| Previous Owner | $179,550 | New Conventional |
Property History
| Date | Event | Price | Change | Sq Ft Price |
|---|---|---|---|---|
| 11/23/2021 11/23/21 | Sold | $300,000 | 0.0% | $159 / Sq Ft |
| 10/29/2021 10/29/21 | Pending | -- | -- | -- |
| 10/29/2021 10/29/21 | Price Changed | $300,000 | -3.2% | $159 / Sq Ft |
| 10/22/2021 10/22/21 | Price Changed | $309,900 | -3.1% | $164 / Sq Ft |
| 10/15/2021 10/15/21 | For Sale | $319,900 | +16.4% | $169 / Sq Ft |
| 11/30/2020 11/30/20 | Sold | $274,900 | 0.0% | $145 / Sq Ft |
| 10/12/2020 10/12/20 | Pending | -- | -- | -- |
| 10/09/2020 10/09/20 | For Sale | $274,900 | +17.5% | $145 / Sq Ft |
| 07/02/2018 07/02/18 | Sold | $234,000 | -0.4% | $126 / Sq Ft |
| 05/13/2018 05/13/18 | Pending | -- | -- | -- |
| 05/03/2018 05/03/18 | For Sale | $235,000 | +17.4% | $126 / Sq Ft |
| 08/18/2016 08/18/16 | Sold | $200,129 | +1.4% | $108 / Sq Ft |
| 03/22/2016 03/22/16 | Pending | -- | -- | -- |
| 02/15/2016 02/15/16 | For Sale | $197,400 | -- | $106 / Sq Ft |
Tax History Compared to Growth
Tax History
| Year | Tax Paid | Tax Assessment Tax Assessment Total Assessment is a certain percentage of the fair market value that is determined by local assessors to be the total taxable value of land and additions on the property. | Land | Improvement |
|---|---|---|---|---|
| 2024 | $6,179 | $289,500 | $29,900 | $259,600 |
| 2023 | $6,179 | $289,500 | $29,900 | $259,600 |
| 2022 | $5,968 | $253,200 | $29,900 | $223,300 |
| 2021 | $5,449 | $225,200 | $29,900 | $195,300 |
| 2020 | $5,508 | $225,200 | $29,900 | $195,300 |
| 2019 | $5,000 | $203,800 | $29,900 | $173,900 |
| 2018 | $4,549 | $180,500 | $29,900 | $150,600 |
| 2017 | $591 | $180,500 | $29,900 | $150,600 |
| 2016 | $591 | $22,600 | $22,600 | $0 |
| 2015 | $620 | $22,500 | $22,500 | $0 |
| 2014 | $620 | $22,500 | $22,500 | $0 |
Agents Affiliated with this Home
-
Michelle Gustafson

Seller's Agent in 2021
Michelle Gustafson
BHHS Ambassador Real Estate
(402) 290-7021
17 in this area
158 Total Sales
-
Amber Tkaczuk

Buyer's Agent in 2021
Amber Tkaczuk
Nebraska Realty
(402) 306-8642
14 in this area
212 Total Sales
-
Shasta Savoie

Seller's Agent in 2020
Shasta Savoie
Platinum Realty LLC
(402) 578-2764
5 in this area
29 Total Sales
-
Deb Ellis

Seller's Agent in 2018
Deb Ellis
BHHS Ambassador Real Estate
(402) 706-1003
14 in this area
194 Total Sales
-
Kaleen Anson

Seller's Agent in 2016
Kaleen Anson
DRH Realty Nebraska LLC
(402) 510-4953
7 in this area
151 Total Sales
-
Luke Lofgren

Buyer's Agent in 2016
Luke Lofgren
Celebrity Homes Inc
(402) 380-8147
5 in this area
370 Total Sales
Map
Source: Great Plains Regional MLS
MLS Number: 22124766
APN: 5110-4794-22
- 1609 N 208th St
- 1519 N 208th Terrace
- 1321 N 209th St
- 1309 N 208th St
- 2050 N 214th St
- 4302 N 214th St
- 4305 N 214th St
- 5849 N 214th St
- 4318 N 214th St
- 4908 N 214th St
- 21408 Ridgewood Rd
- 20609 Elkhorn Dr
- 20281 Lehn St
- 5504 N 205th St
- 5405 N 205th St
- 2708 N 202nd St
- 1710 N 197th St
- 5916 N 197th St
- 5804 N 197th St
- 5609 N 197th St
