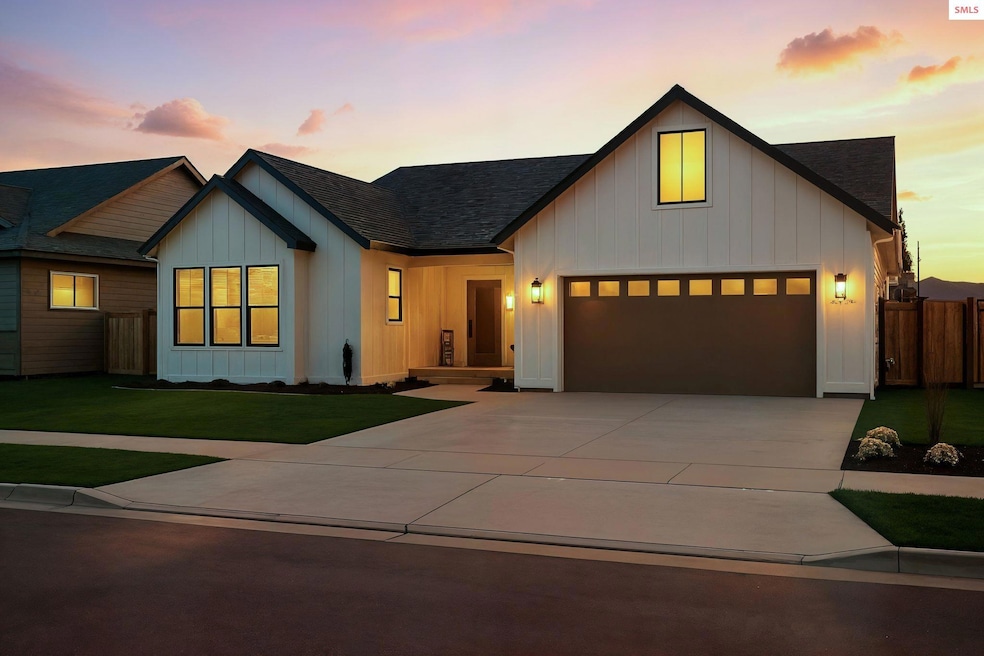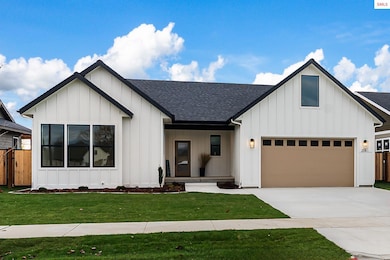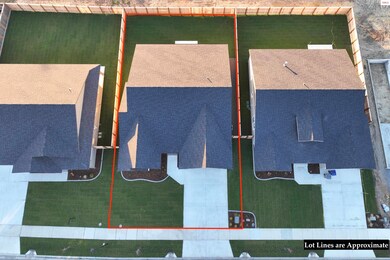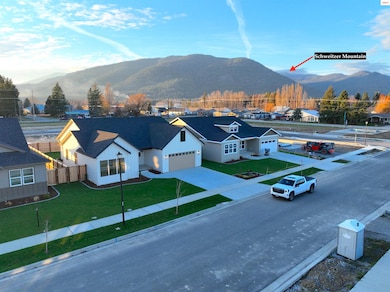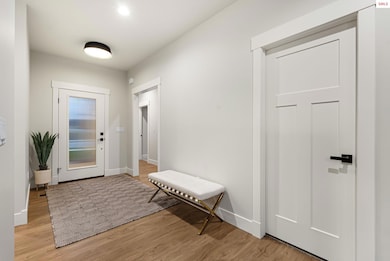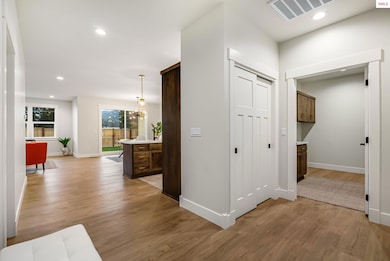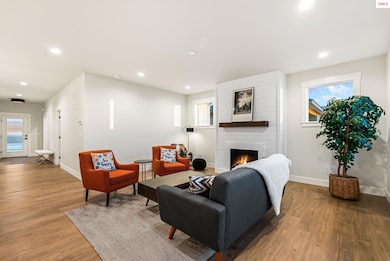2081 Aspen Way Sandpoint, ID 83864
Estimated payment $3,806/month
Highlights
- Public Water Access
- Craftsman Architecture
- Covered Patio or Porch
- New Construction
- Mountain View
- First Floor Utility Room
About This Home
JUST COMPLETE 4 BEDROOM, 2.5 BATH HOME IN UNIVERSITY PLACE. Open concept living w/clean lines & neutral colors throughout. LVP & carpet flooring. High efficiency gas heat, fireplace & central A/C. Upgraded fixtures, lights & kitchen appliances. Custom built cabinets w/under cab lighting, quartz tops & tile backsplash. Hot water circ pump, 9' ceilings & an abundance of windows that preserve your privacy yet let the natural light in. Large primary ensuite bedroom on one side of the home offers solitude, a bathroom w/an abundance of countertop space and an oversized walk-in closet w/custom built-ins. Covered back deck w/an extended patio. Fenced & landscaped yard w/auto sprinklers. Schweitzer views from the house and the patio/yard. Enjoy an 11 acre greenspace along the shores of Sand Creek which flows into Lake Pend Oreille & is navigable by kayak, SUP, etc. The swimming hole at Popsicle Bridge is nearby as is access to a paved bike path that leads to the City Beach & downton Sandpoint. Minutes to the lifts at Schweitzer Mtn Resort. Owner/agent.
Home Details
Home Type
- Single Family
Est. Annual Taxes
- $745
Year Built
- Built in 2025 | New Construction
Lot Details
- 7,492 Sq Ft Lot
- Fenced
- Sprinkler System
Parking
- 2 Car Attached Garage
Home Design
- Craftsman Architecture
- Frame Construction
Interior Spaces
- 2,118 Sq Ft Home
- 1-Story Property
- Fireplace
- Vinyl Clad Windows
- First Floor Utility Room
- Storage
- Mountain Views
Kitchen
- Oven or Range
- Built-In Microwave
- Dishwasher
- Disposal
Bedrooms and Bathrooms
- 4 Bedrooms
- 2 Bathrooms
Outdoor Features
- Public Water Access
- Covered Deck
- Covered Patio or Porch
Schools
- Farmin/Stidwell Elementary School
- Sandpoint Middle School
- Sandpoint High School
Utilities
- Forced Air Heating and Cooling System
- Heating System Uses Natural Gas
- Electricity To Lot Line
- Gas Available
Community Details
- Property has a Home Owners Association
Listing and Financial Details
- Assessor Parcel Number RPS39390040030A
Map
Home Values in the Area
Average Home Value in this Area
Tax History
| Year | Tax Paid | Tax Assessment Tax Assessment Total Assessment is a certain percentage of the fair market value that is determined by local assessors to be the total taxable value of land and additions on the property. | Land | Improvement |
|---|---|---|---|---|
| 2025 | $797 | $128,026 | $128,026 | $0 |
| 2024 | $745 | $120,980 | $120,980 | $0 |
| 2023 | $777 | $120,980 | $120,980 | $0 |
| 2022 | $212 | $120,980 | $120,980 | $0 |
Property History
| Date | Event | Price | List to Sale | Price per Sq Ft |
|---|---|---|---|---|
| 11/21/2025 11/21/25 | For Sale | $709,000 | -- | $335 / Sq Ft |
Purchase History
| Date | Type | Sale Price | Title Company |
|---|---|---|---|
| Quit Claim Deed | -- | Flying S Title And Escrow | |
| Quit Claim Deed | -- | Flying S Title And Escrow |
Source: Selkirk Association of REALTORS®
MLS Number: 20252771
APN: RPS39-390-040030A
- 2057 Aspen Way
- 2208 Maverick Ct
- 2224 Maverick Ct
- 2228 Maverick Ct
- Alpine Larch Plan at Boyer Meadows
- Silver Fir Plan at Boyer Meadows
- Douglas Fir Plan at Boyer Meadows
- 1233-R Plan at Boyer Meadows
- 1482-R Plan at Boyer Meadows
- Bigleaf Maple Plan at Boyer Meadows
- 2328-BR Plan at Boyer Meadows
- Western Hemlock Plan at Boyer Meadows
- 2518-BR Plan at Boyer Meadows
- 1712-R Plan at Boyer Meadows
- 1494-R Plan at Boyer Meadows
- 2238 Maverick Ct
- 2310 Maverick Ct
- Plan 4 at Base Camp
- Plan 3 at Base Camp
- Plan 1 at Base Camp
- 760 Bluebell Place
- 50 Carnelian Ave Unit 103
- 1222 Scotchman Loop
- 564 N Triangle Dr
- 550 Larkspur St
- 598 Lupine St
- 42 Lopseed Ln
- 301 Iberian Way Unit 223
- 2025 Highway 2
- 3441 N Kootenai Rd
- 238 Sherman St
- 427 W Willow St
- 401 N Spokane Ave
- 100 N Spokane Ave
- 1600 W 7th St
- 1701 W 7th St
- 5923 Massachusetts St
