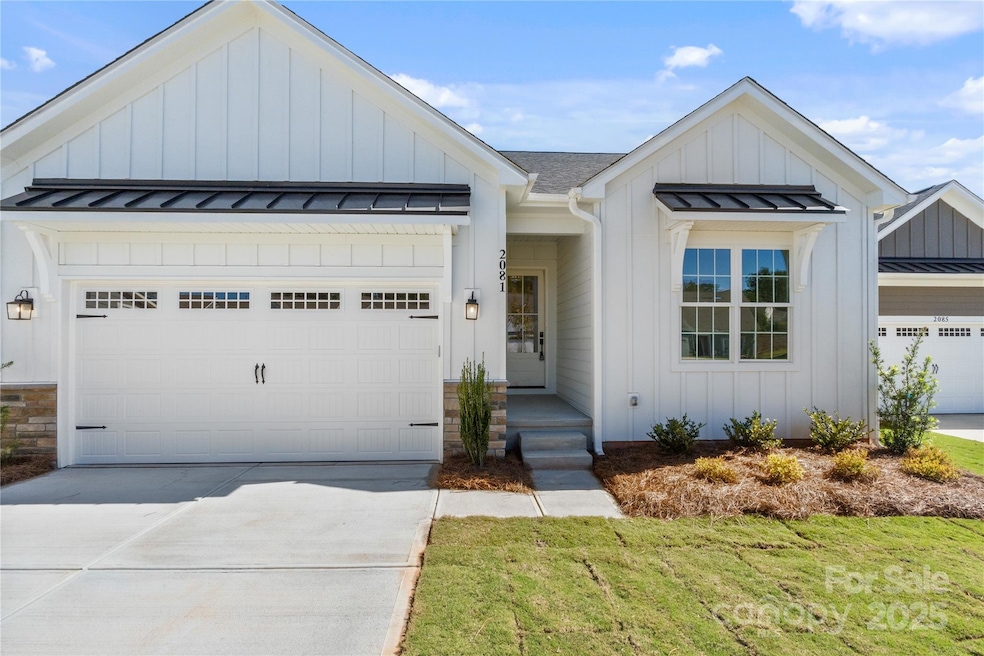2081 Bonds Ln Unit 27 Fort Mill, SC 29715
Estimated payment $4,214/month
Highlights
- On Golf Course
- Active Adult
- Deck
- New Construction
- Clubhouse
- Putting Green
About This Home
This spacious ranch-style home in a lovely 55+ community in Fort Mill, South Carolina, has a great view of the golf course driving range. It has an open floor plan with a gourmet kitchen, a large covered deck, a gas fireplace, and a finished basement with a rec room and a flex room. You can use the flexible space as a den, an office, or an exercise room. There’s a guest bedroom and laundry room on the main and a home office on the lower level along with a 4th guest bedroom and plenty of storage. The primary bedroom has its own bathroom, a walk-in closet, dual vanities, a raised toilet, and a spacious walk-in shower. This cul-de-sac home has everything! There’s a two-car garage with pull-down attic stairs. The yard is landscaped with a sprinkler system and lawn maintenance is covered by homeowners’ association dues. It’s close to downtown amenities, shopping, restaurants, a golf club, a community center, and Walter Elisha park. This is a great opportunity that you won’t want to miss!
Listing Agent
Better Homes and Garden Real Estate Paracle Brokerage Email: michael@obluxury.com License #54191 Listed on: 08/26/2025

Home Details
Home Type
- Single Family
Year Built
- Built in 2025 | New Construction
Lot Details
- On Golf Course
- Cul-De-Sac
HOA Fees
- $259 Monthly HOA Fees
Parking
- 2 Car Attached Garage
Home Design
- Home is estimated to be completed on 11/1/25
- Stone Siding
Interior Spaces
- 1-Story Property
- Gas Log Fireplace
- Great Room with Fireplace
- Golf Course Views
- Laundry Room
Kitchen
- Oven
- Gas Cooktop
- Range Hood
- Microwave
- Dishwasher
- Disposal
Flooring
- Carpet
- Vinyl
Bedrooms and Bathrooms
- 3 Full Bathrooms
Basement
- Walk-Out Basement
- Basement Fills Entire Space Under The House
- Walk-Up Access
- Interior Basement Entry
- Basement Storage
Outdoor Features
- Deck
- Covered Patio or Porch
Schools
- Riverview Elementary School
- Banks Trail Middle School
- Catawba Ridge High School
Additional Features
- Separate Entry Quarters
- Central Heating and Cooling System
Listing and Financial Details
- Assessor Parcel Number 0200505158
Community Details
Overview
- Active Adult
- American Management Solutions Association, Phone Number (803) 831-7023
- Built by Valore Homes
- Millbank Subdivision
- Mandatory home owners association
Amenities
- Clubhouse
Recreation
- Golf Course Community
- Putting Green
Map
Home Values in the Area
Average Home Value in this Area
Tax History
| Year | Tax Paid | Tax Assessment Tax Assessment Total Assessment is a certain percentage of the fair market value that is determined by local assessors to be the total taxable value of land and additions on the property. | Land | Improvement |
|---|---|---|---|---|
| 2025 | $3,271 | $5,700 | $5,700 | $0 |
| 2024 | $2,841 | $5,100 | $5,100 | $0 |
| 2023 | $2,701 | $5,100 | $5,100 | $0 |
| 2022 | $2,492 | $5,100 | $5,100 | $0 |
| 2021 | -- | $5,100 | $5,100 | $0 |
Property History
| Date | Event | Price | List to Sale | Price per Sq Ft |
|---|---|---|---|---|
| 08/26/2025 08/26/25 | For Sale | $699,900 | -- | $274 / Sq Ft |
Purchase History
| Date | Type | Sale Price | Title Company |
|---|---|---|---|
| Special Warranty Deed | $100,000 | None Listed On Document | |
| Special Warranty Deed | $100,000 | None Listed On Document | |
| Special Warranty Deed | $100,000 | None Listed On Document |
Mortgage History
| Date | Status | Loan Amount | Loan Type |
|---|---|---|---|
| Open | $475,900 | Construction | |
| Closed | $475,900 | Construction |
Source: Canopy MLS (Canopy Realtor® Association)
MLS Number: 4296227
APN: 0200505158
- 2085 Bonds Ln Unit 26
- 2026 Bonds Ln
- 406 Williamson St
- 219 Link St
- 110 Banks Ridge Rd
- 501 Fairway Dr
- 122 Leonidas St
- 109 Allison St
- 307 Abingdon Way
- 1228 N Dobys Bridge Rd
- 1332 N Dobys Bridge Rd
- 820 Pecan Tree Ln
- 112 E Elliott St
- 2156 Fort Mill Pkwy
- 745 Garrett Green Way
- 139 Nims Spring Dr
- 130 Nims Spring Dr
- 107 E Hill St
- 1039 Lookout Shoals Dr
- 1043 Lookout Shoals Dr
- 616 Banks St
- 512 Banks St
- 114 Elliott St E
- 1120 Hensley Rd
- 143 Morning Gap Pkwy Unit 14
- 326 Hyssop Ct
- 3912 Parkers Ferry
- 3837 Parkers Ferry
- 2300 Forest Ridge Dr
- 100 Bollin Cir
- 1065 Traditions Dr
- 1 Peach Ln
- 107 Elm St
- 652 Herrons Ferry Rd
- 1121 Blackwaterside Dr
- 1132 Drayton Ct
- 1120 Drayton Ct
- 1591 Millspring Dr Unit ID1344149P
- 1579 Millspring Dr Unit ID1344144P
- 1526 Millspring Dr Unit ID1344169P






