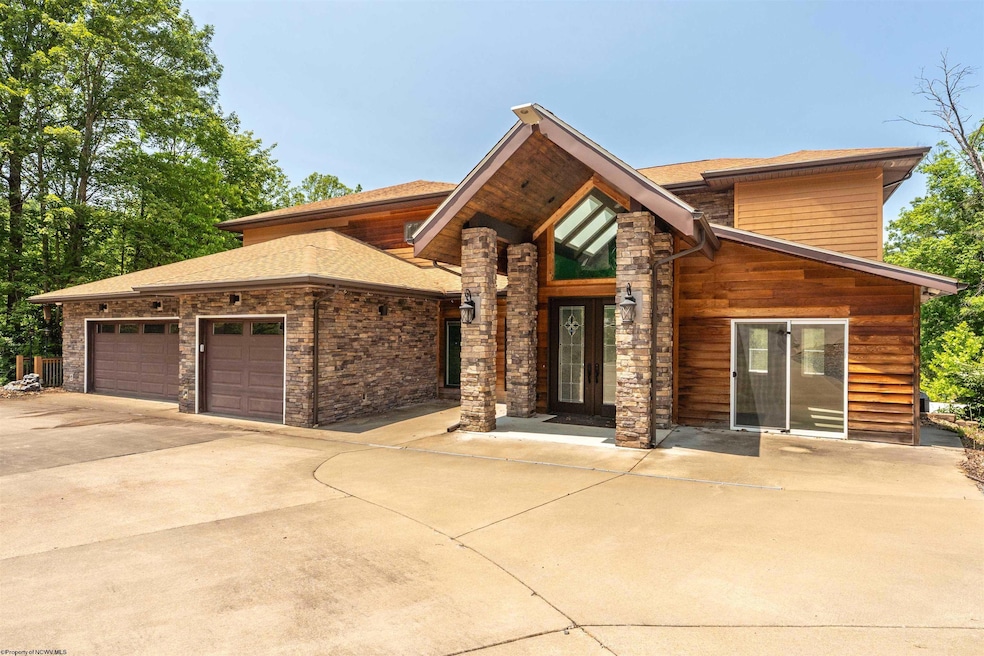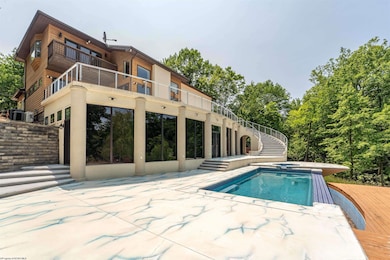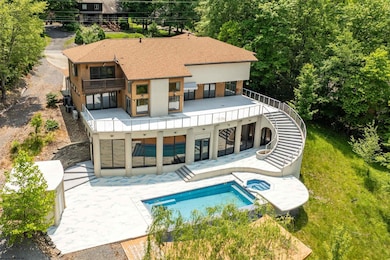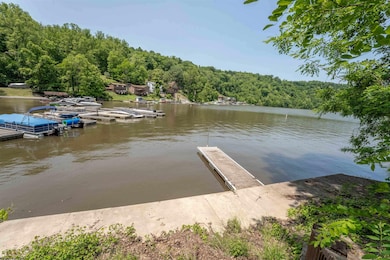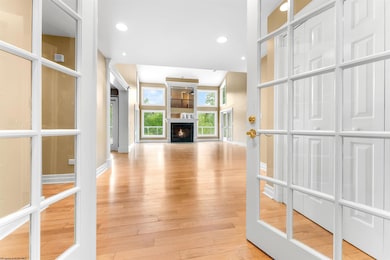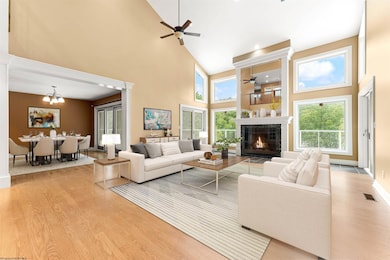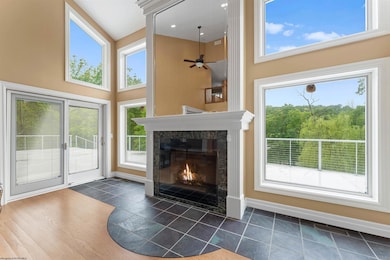2081 Lakeside Estates Morgantown, WV 26508
Estimated payment $9,368/month
Highlights
- Lake Front
- In Ground Pool
- Gated Community
- Eastwood Elementary School Rated A-
- Panoramic View
- Deck
About This Home
LAKESIDE LIVING AT ITS BEST! Majestically sited at water’s edge on Cheat Lake, this elegant home features a gated entry and a private, lakefront lot! Elaborately appointed, the home offers a dramatic foyer, a 2 story fireside great room and a formal dining area. Abundant square footage throughout is complemented with a chef’s dream kitchen perfect for entertaining. You’ll find yards of granite counters, a grand center island, cherry cabinets and lake views. The substantial terrace level boasts a second kitchen and direct access to the patio and pool for epic entertaining. Experience the elegance of waterfront living in this stunning home in prestigious Lakeside Estates. The impressive addition of outdoor entertaining space complete with pool and spa, plus pool house with full bath, will delight and add to an already impressive exterior full of lush surroundings. Poised on the shores of Cheat Lake, this home offers privacy & direct access to the water with its own PRIVATE BOAT DOCK! Convenience can be found with an attached 3-car garage. Should you desire, community amenities such as tennis courts and pool are available for a fee. Schedule your private tour today!
Home Details
Home Type
- Single Family
Est. Annual Taxes
- $4,798
Year Built
- Built in 1990
Lot Details
- 1.58 Acre Lot
- Lake Front
- Landscaped
- Private Yard
HOA Fees
- $70 Monthly HOA Fees
Property Views
- Lake
- Panoramic
- Neighborhood
Home Design
- Contemporary Architecture
- Block Foundation
- Frame Construction
- Shingle Roof
- Block Exterior
- Stone Siding
- Hardboard
Interior Spaces
- 2-Story Property
- Wet Bar
- Cathedral Ceiling
- Ceiling Fan
- Skylights
- 2 Fireplaces
- Gas Log Fireplace
- Dining Area
- Walkup Attic
- Fire and Smoke Detector
Kitchen
- Range
- Microwave
- Disposal
Flooring
- Wood
- Tile
Bedrooms and Bathrooms
- 4 Bedrooms
- Walk-In Closet
Laundry
- Laundry Room
- Electric Dryer Hookup
Finished Basement
- Walk-Out Basement
- Basement Fills Entire Space Under The House
- Interior Basement Entry
Parking
- 3 Car Attached Garage
- Garage Door Opener
Outdoor Features
- In Ground Pool
- Balcony
- Deck
- Exterior Lighting
Schools
- Cheat Lake Elementary School
- Mountaineer Middle School
- University High School
Utilities
- Forced Air Heating and Cooling System
- Heating System Uses Gas
- 200+ Amp Service
- Gas Water Heater
- Cable TV Available
Listing and Financial Details
- Assessor Parcel Number 0007
Community Details
Overview
- Association fees include snow removal, common areas
- Lakeside Estates Subdivision
Recreation
- Tennis Courts
- Community Pool
Security
- Gated Community
Map
Home Values in the Area
Average Home Value in this Area
Tax History
| Year | Tax Paid | Tax Assessment Tax Assessment Total Assessment is a certain percentage of the fair market value that is determined by local assessors to be the total taxable value of land and additions on the property. | Land | Improvement |
|---|---|---|---|---|
| 2024 | $5,071 | $450,300 | $172,440 | $277,860 |
| 2023 | $4,798 | $450,300 | $172,440 | $277,860 |
| 2022 | $4,563 | $445,260 | $172,440 | $272,820 |
| 2021 | $4,362 | $423,540 | $144,300 | $279,240 |
| 2020 | $4,381 | $423,540 | $144,300 | $279,240 |
| 2019 | $4,442 | $426,420 | $144,300 | $282,120 |
| 2018 | $4,457 | $426,420 | $144,300 | $282,120 |
| 2017 | $8,294 | $394,740 | $136,140 | $258,600 |
| 2016 | $8,132 | $384,600 | $126,000 | $258,600 |
| 2015 | $7,641 | $377,880 | $116,460 | $261,420 |
| 2014 | $7,129 | $369,660 | $111,840 | $257,820 |
Property History
| Date | Event | Price | List to Sale | Price per Sq Ft |
|---|---|---|---|---|
| 06/10/2025 06/10/25 | Price Changed | $1,700,000 | -10.5% | $229 / Sq Ft |
| 06/02/2025 06/02/25 | For Sale | $1,900,000 | -- | $256 / Sq Ft |
Purchase History
| Date | Type | Sale Price | Title Company |
|---|---|---|---|
| Interfamily Deed Transfer | -- | None Available | |
| Deed | $1,450,000 | None Available | |
| Deed | $145,000 | None Available | |
| Quit Claim Deed | $500 | None Available | |
| Trustee Deed | $45,000 | None Available |
Mortgage History
| Date | Status | Loan Amount | Loan Type |
|---|---|---|---|
| Open | $1,000,000 | Adjustable Rate Mortgage/ARM |
Source: North Central West Virginia REIN
MLS Number: 10159825
APN: 18-13B-00070000
- 542 Cherokee Dr
- 2312 Lakeside Estates
- 0 Canyon Rd
- TBD Canyon Rd
- 4134 Cove Point Dr
- 126 George Rd
- 1009 Summit Dr
- 92 Clear Spring Dr
- 90 Clear Spring Dr
- 4506 Laurel Ridge Dr
- 57 Tuscan Dr
- 4759 Ridgetop Dr
- 47 Clear Spring Dr
- 47 Tuscan Dr
- 49 Tuscan Dr
- 55 Tuscan Dr
- Allegheny w/ Finished Basement Plan at Tuscan Village
- Hudson w/ Finished Basement Plan at Tuscan Village
- Ballenger w/ Finished Basement Plan at Tuscan Village
- Lehigh w/ Finished Basement Plan at Tuscan Village
- 108 Mountain Golf Dr
- 110 Pinnacle Height Dr
- 11 Hannah Ln Unit ID1308978P
- 1024 Greystone Cir
- 500 Koehler Dr
- 415 Saint Andrews Dr
- 1410 Stewartstown Rd
- 150 Lakeview Dr Unit ID1268080P
- 150 Lakeview Dr Unit ID1268081P
- 150 Lakeview Dr Unit ID1268078P
- 1 Lakeview Dr Unit ID1266978P
- 1 Lakeview Dr Unit ID1266976P
- 1 Lakeview Dr Unit ID1266974P
- 1 Lakeview Dr Unit ID1266947P
- 1 Lakeview Dr Unit ID1266942P
- 1 Lakeview Dr Unit ID1266943P
- 200 Tupelo Dr
- 160 Harner Run Rd
- 55 David Ln
- 403 Treyson Ln Unit 403
