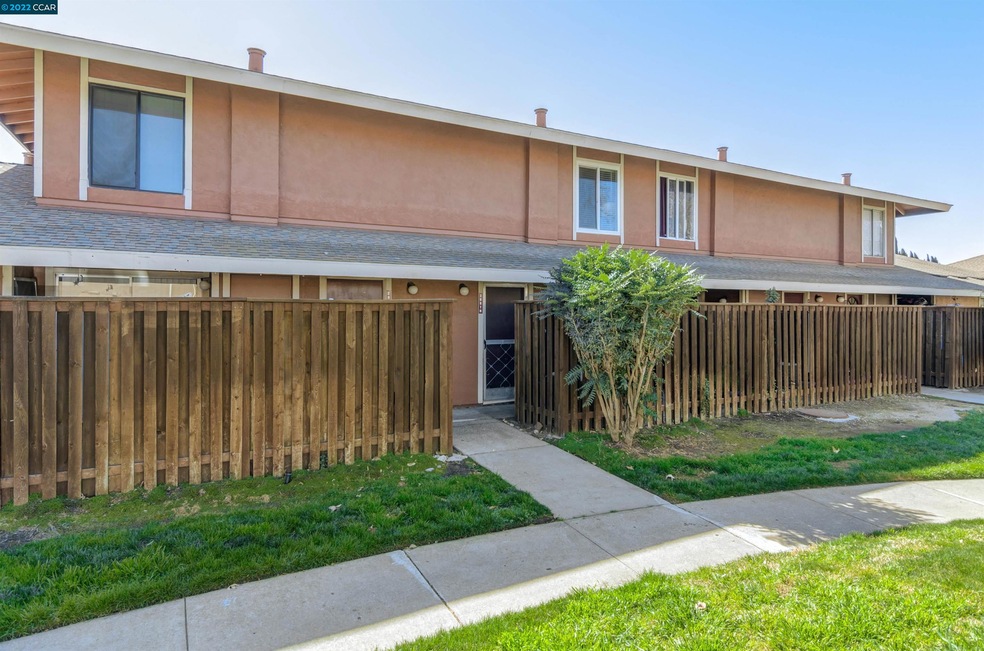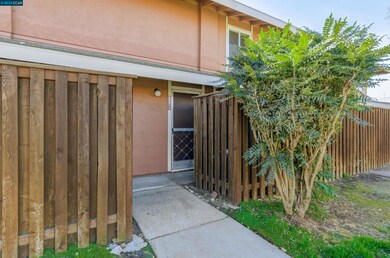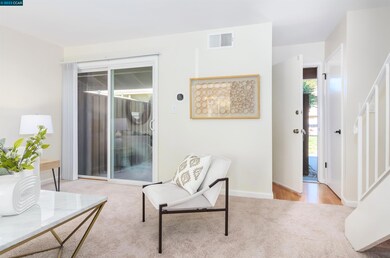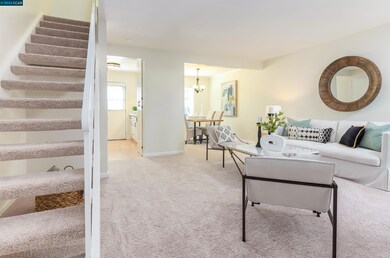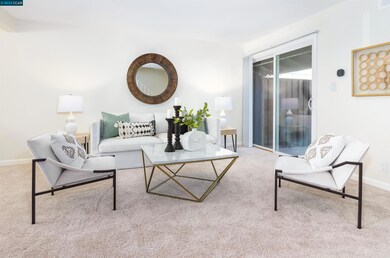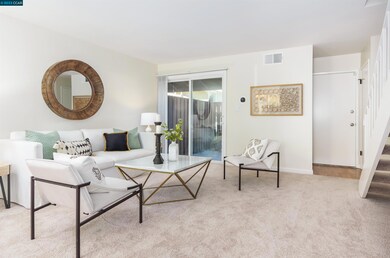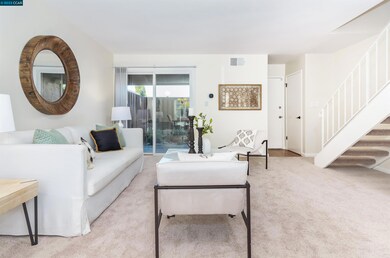
2081 Olivera Rd Unit H Concord, CA 94520
Buchanan Field NeighborhoodHighlights
- 2 Acre Lot
- Contemporary Architecture
- Family Room Off Kitchen
- Clubhouse
- Community Pool
- 2-minute walk to Matteo's Dream Playground
About This Home
As of March 2022Perfect starter home opportunity, just pack your bags and bring your toothbrush! This Terraza Del Sol Townhome is light and bright, conveniently situated across from Hillcrest Community park, and close to freeways and shopping. Charming kitchen complete with white kitchen cabinets and plenty of storage space. Updates include newer lighting, fresh neutral paint and new carpet throughout. Generously sized bedrooms feature large windows and plenty of natural light. Private enclosed patio off the living room to enjoy warm spring days. Community facilities include clubhouse, pool and laundry facilities; unit has dedicated carport parking, plus additional as well as a storage unit . HOA dues are $355/month. Schools: Sun Terrace Elementary, El Dorado Middle, Mt. Diablo High School.
Last Agent to Sell the Property
Keller Williams Realty License #01399870 Listed on: 03/02/2022

Last Buyer's Agent
Maribel Cribb
Exp Realty Of California Inc. License #01153985

Townhouse Details
Home Type
- Townhome
Est. Annual Taxes
- $5,195
Year Built
- Built in 1971
HOA Fees
- $355 Monthly HOA Fees
Home Design
- Contemporary Architecture
- Slab Foundation
- Shingle Roof
- Stucco
Interior Spaces
- 2-Story Property
- Family Room Off Kitchen
- Dining Area
Kitchen
- Breakfast Bar
- Electric Cooktop
- Free-Standing Range
- Microwave
- Dishwasher
- Tile Countertops
- Disposal
Flooring
- Carpet
- Laminate
- Tile
Bedrooms and Bathrooms
- 2 Bedrooms
Home Security
Parking
- 2 Parking Spaces
- Carport
Utilities
- Forced Air Heating and Cooling System
- 220 Volts in Kitchen
- Gas Water Heater
Additional Features
- Stepless Entry
- Fenced
Listing and Financial Details
- Assessor Parcel Number 110490032
Community Details
Overview
- Association fees include common area maintenance, trash, water/sewer
- 164 Units
- Association Phone (925) 937-1011
- Terraza Del Sol Subdivision
Amenities
- Clubhouse
- Laundry Facilities
Recreation
- Community Pool
Security
- Carbon Monoxide Detectors
- Fire and Smoke Detector
Ownership History
Purchase Details
Home Financials for this Owner
Home Financials are based on the most recent Mortgage that was taken out on this home.Purchase Details
Home Financials for this Owner
Home Financials are based on the most recent Mortgage that was taken out on this home.Purchase Details
Purchase Details
Purchase Details
Purchase Details
Purchase Details
Similar Homes in Concord, CA
Home Values in the Area
Average Home Value in this Area
Purchase History
| Date | Type | Sale Price | Title Company |
|---|---|---|---|
| Grant Deed | $432,000 | Old Republic Title | |
| Grant Deed | $231,000 | Old Republic Title Company | |
| Interfamily Deed Transfer | -- | None Available | |
| Grant Deed | $182,500 | Pacific Coast Title Company | |
| Interfamily Deed Transfer | -- | None Available | |
| Interfamily Deed Transfer | -- | Placer Title | |
| Interfamily Deed Transfer | -- | -- |
Mortgage History
| Date | Status | Loan Amount | Loan Type |
|---|---|---|---|
| Open | $324,000 | New Conventional | |
| Previous Owner | $184,800 | New Conventional | |
| Previous Owner | $60,000 | Credit Line Revolving | |
| Previous Owner | $136,000 | Unknown | |
| Previous Owner | $109,000 | Unknown |
Property History
| Date | Event | Price | Change | Sq Ft Price |
|---|---|---|---|---|
| 02/04/2025 02/04/25 | Off Market | $432,000 | -- | -- |
| 04/15/2022 04/15/22 | Rented | $2,300 | 0.0% | -- |
| 04/07/2022 04/07/22 | For Rent | $2,300 | 0.0% | -- |
| 03/29/2022 03/29/22 | Sold | $432,000 | +9.1% | $443 / Sq Ft |
| 03/08/2022 03/08/22 | Pending | -- | -- | -- |
| 03/02/2022 03/02/22 | For Sale | $396,000 | -- | $406 / Sq Ft |
Tax History Compared to Growth
Tax History
| Year | Tax Paid | Tax Assessment Tax Assessment Total Assessment is a certain percentage of the fair market value that is determined by local assessors to be the total taxable value of land and additions on the property. | Land | Improvement |
|---|---|---|---|---|
| 2025 | $5,195 | $394,000 | $228,010 | $165,990 |
| 2024 | $5,189 | $394,000 | $228,010 | $165,990 |
| 2023 | $5,189 | $394,000 | $228,000 | $166,000 |
| 2022 | $3,628 | $257,681 | $120,363 | $137,318 |
| 2021 | $3,538 | $252,629 | $118,003 | $134,626 |
| 2019 | $3,430 | $245,138 | $114,504 | $130,634 |
| 2018 | $3,301 | $240,332 | $112,259 | $128,073 |
| 2017 | $3,185 | $235,620 | $110,058 | $125,562 |
| 2016 | $2,665 | $185,282 | $50,762 | $134,520 |
| 2015 | $2,626 | $182,500 | $50,000 | $132,500 |
| 2014 | $1,952 | $123,585 | $29,300 | $94,285 |
Agents Affiliated with this Home
-
M
Seller's Agent in 2022
Maribel Cribb
eXp Realty of California Inc
-

Seller's Agent in 2022
Nancy Bennett
Keller Williams Realty
(510) 381-9288
1 in this area
102 Total Sales
Map
Source: Contra Costa Association of REALTORS®
MLS Number: 40983186
APN: 110-490-032-7
- 2097 Dalis Dr Unit 79
- 2161 Dalis Dr Unit 107
- 2059 Olivera Rd Unit B
- 2031 Dalis Dr Unit 48
- 2113 Dalis Dr Unit 87
- 2227 Dalis Dr Unit 159
- 2007 Dalis Dr Unit 36
- 2295 Dalis Dr
- 83 A St
- 2001 Olivera Rd Unit A
- 2005 Olivera Rd Unit C
- 3325 Northwood Dr Unit C
- 3650 Northwood Dr Unit B
- 2948 Glenside Dr
- 3545 Northwood Dr Unit F
- 3010 Grant St
- 2249 Hillsborough Ct Unit 5
- 2876 Hilltop Rd
- 2847 Avon Ave
- 2867 Gillet Ave
