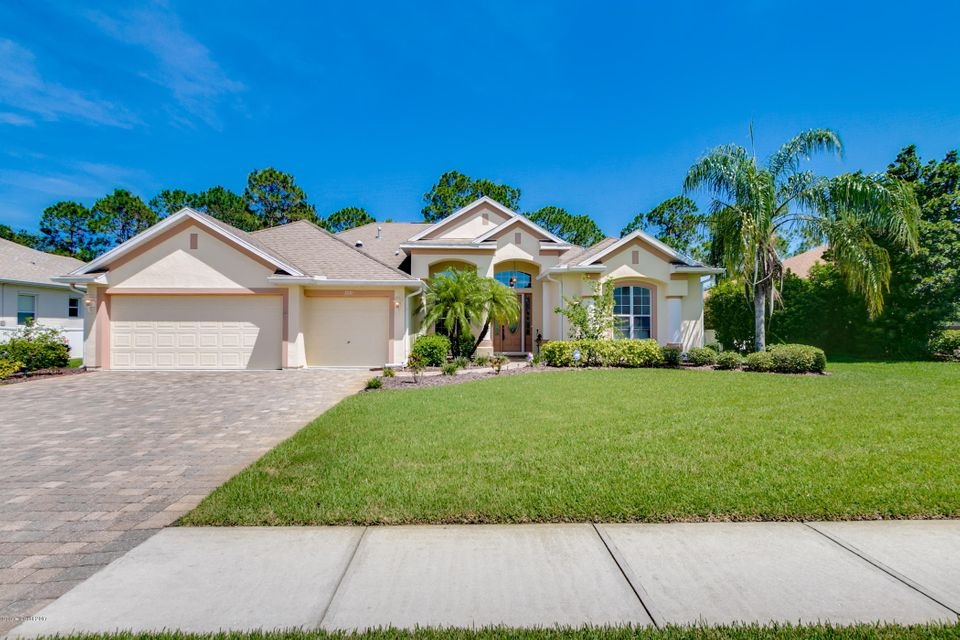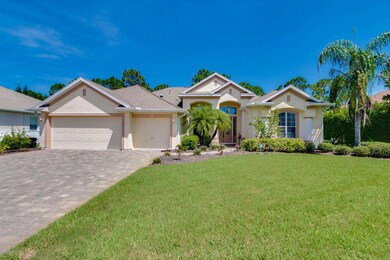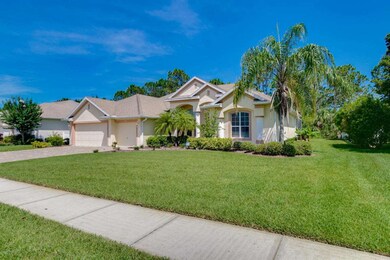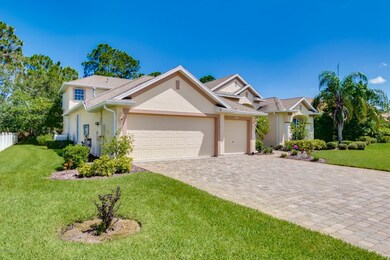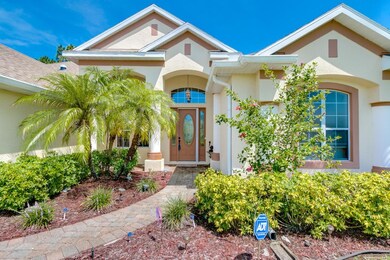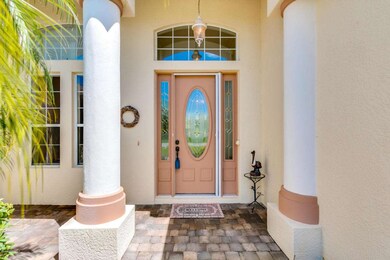
2081 Thornwood Dr SE Palm Bay, FL 32909
Bayside Lakes NeighborhoodHighlights
- Fitness Center
- Heated In Ground Pool
- Open Floorplan
- Gated with Attendant
- Views of Preserve
- 5-minute walk to Bayside Lakes Community Tennis Courts & Sports Playground
About This Home
As of October 2017Custom Built 4 Bedroom 3.5 Bath Pool Home With 3 Car Garage On .27 Acre in Magnolia Park at Bayside Lakes. Gorgeous Open Island Kitchen with Solid Surface Counters, Tile Backsplash and 42' Maple Cabinets with Crown Moulding. Spacious Master Suite OverLooks Your Sparkling Pool and Preserve. The Master Suite has His and Hers Closets, Glass Block Shower and a Luxurious Walk In Tub with 25 Jets. Remodeled Upstairs Bonus / Media Room with Half Bath, Regulation Size Pool Table and Slot Machine. Additional Features Included: Generac Whole House Natural Gas Generator, Accordion Hurricane Shutters, Radiant Barrier, 12' Ceilings. New Downstairs A/C May 2016. Newer Resurfaced Pool and Pool Deck . On Demand Tankless Natural Gas Hot Water Heater. Hybrid Energy Super Efficient Hot Hot
Last Agent to Sell the Property
Kristin Lindbaek
Beach Towne Realty LLC Listed on: 06/25/2017
Last Buyer's Agent
Thomas Austin III
Coldwell Banker Realty
Home Details
Home Type
- Single Family
Est. Annual Taxes
- $3,736
Year Built
- Built in 2004
Lot Details
- 0.27 Acre Lot
- Northwest Facing Home
HOA Fees
- $47 Monthly HOA Fees
Parking
- 3 Car Attached Garage
- Garage Door Opener
Property Views
- Views of Preserve
- Pool Views
Home Design
- Frame Construction
- Shingle Roof
- Wood Siding
- Concrete Siding
- Block Exterior
- Asphalt
- Stucco
Interior Spaces
- 3,172 Sq Ft Home
- 2-Story Property
- Open Floorplan
- Built-In Features
- Vaulted Ceiling
- Ceiling Fan
- Fireplace
- Family Room
- Living Room
- Dining Room
- Bonus Room
- Screened Porch
Kitchen
- Breakfast Area or Nook
- Eat-In Kitchen
- Breakfast Bar
- Electric Range
- Microwave
- Dishwasher
- Kitchen Island
- Disposal
Flooring
- Wood
- Carpet
- Tile
Bedrooms and Bathrooms
- 4 Bedrooms
- Primary Bedroom on Main
- Split Bedroom Floorplan
- Dual Closets
- Walk-In Closet
- Separate Shower in Primary Bathroom
- Spa Bath
- Solar Tube
Laundry
- Laundry Room
- Dryer
- Washer
Home Security
- Security System Owned
- Hurricane or Storm Shutters
- Fire and Smoke Detector
Pool
- Heated In Ground Pool
- Above Ground Spa
- Screen Enclosure
Outdoor Features
- Patio
Schools
- Westside Elementary School
- Southwest Middle School
- Bayside High School
Utilities
- Central Heating and Cooling System
- Whole House Permanent Generator
- Tankless Water Heater
- Gas Water Heater
- Cable TV Available
Listing and Financial Details
- Assessor Parcel Number 29-37-19-50-00000.0-0002.00
Community Details
Overview
- Association fees include security
- Magnolia Park/ Fairway Mgt Association, Phone Number (321) 777-7575
- Magnolia Park At Bayside Lakes Subdivision
- Maintained Community
Amenities
- Community Barbecue Grill
- Clubhouse
Recreation
- Tennis Courts
- Shuffleboard Court
- Community Playground
- Fitness Center
- Community Pool
- Park
- Jogging Path
Security
- Gated with Attendant
Ownership History
Purchase Details
Purchase Details
Home Financials for this Owner
Home Financials are based on the most recent Mortgage that was taken out on this home.Purchase Details
Purchase Details
Purchase Details
Home Financials for this Owner
Home Financials are based on the most recent Mortgage that was taken out on this home.Purchase Details
Home Financials for this Owner
Home Financials are based on the most recent Mortgage that was taken out on this home.Similar Homes in Palm Bay, FL
Home Values in the Area
Average Home Value in this Area
Purchase History
| Date | Type | Sale Price | Title Company |
|---|---|---|---|
| Warranty Deed | -- | None Listed On Document | |
| Warranty Deed | $352,000 | Alliance Title Insurance Age | |
| Warranty Deed | -- | None Available | |
| Deed | $100 | -- | |
| Warranty Deed | $287,500 | Prestige Title Of Brevard Ll | |
| Warranty Deed | $43,000 | Celebration Title Agency Inc |
Mortgage History
| Date | Status | Loan Amount | Loan Type |
|---|---|---|---|
| Previous Owner | $281,600 | No Value Available | |
| Previous Owner | $160,000 | Credit Line Revolving | |
| Previous Owner | $210,000 | No Value Available |
Property History
| Date | Event | Price | Change | Sq Ft Price |
|---|---|---|---|---|
| 10/11/2017 10/11/17 | Sold | $352,000 | -3.5% | $111 / Sq Ft |
| 08/15/2017 08/15/17 | Pending | -- | -- | -- |
| 07/17/2017 07/17/17 | Price Changed | $364,900 | -2.7% | $115 / Sq Ft |
| 06/25/2017 06/25/17 | For Sale | $374,900 | +30.4% | $118 / Sq Ft |
| 07/29/2013 07/29/13 | Sold | $287,500 | -11.5% | $91 / Sq Ft |
| 07/01/2013 07/01/13 | Pending | -- | -- | -- |
| 02/04/2013 02/04/13 | For Sale | $324,900 | -- | $102 / Sq Ft |
Tax History Compared to Growth
Tax History
| Year | Tax Paid | Tax Assessment Tax Assessment Total Assessment is a certain percentage of the fair market value that is determined by local assessors to be the total taxable value of land and additions on the property. | Land | Improvement |
|---|---|---|---|---|
| 2024 | $4,321 | $278,210 | -- | -- |
| 2023 | $4,321 | $270,110 | $0 | $0 |
| 2022 | $4,186 | $262,250 | $0 | $0 |
| 2021 | $4,301 | $254,620 | $0 | $0 |
| 2020 | $4,220 | $251,110 | $0 | $0 |
| 2019 | $4,405 | $245,470 | $0 | $0 |
| 2018 | $4,297 | $240,900 | $0 | $0 |
| 2017 | $3,894 | $215,980 | $0 | $0 |
| 2016 | $3,736 | $211,540 | $25,000 | $186,540 |
| 2015 | $3,814 | $210,070 | $25,000 | $185,070 |
| 2014 | $3,839 | $208,410 | $25,000 | $183,410 |
Agents Affiliated with this Home
-
K
Seller's Agent in 2017
Kristin Lindbaek
Beach Towne Realty LLC
-
T
Buyer's Agent in 2017
Thomas Austin III
Coldwell Banker Realty
-
M
Buyer Co-Listing Agent in 2017
Mary Heap
Coldwell Banker Realty
-
Andy Waterman

Seller's Agent in 2013
Andy Waterman
Waterman Real Estate, Inc.
(321) 961-6182
15 in this area
515 Total Sales
-
Krissy Lindbaek

Buyer's Agent in 2013
Krissy Lindbaek
RE/MAX
(321) 591-3615
1 in this area
85 Total Sales
Map
Source: Space Coast MLS (Space Coast Association of REALTORS®)
MLS Number: 787166
APN: 29-37-19-50-00000.0-0002.00
- 101 Brandy Creek Cir SE
- 421 Gardendale Cir SE
- 277 Breckenridge Cir SE
- 1876 Winding Ridge Cir SE
- 1866 Amberwood Dr SE
- 102 Broyles Dr SE
- 283 Abernathy Cir SE
- 1748 Winding Ridge Cir SE
- 560 Remington Green Dr SE Unit 103
- 590 Remington Green Dr SE Unit 104
- 1770 Devonwood Ct SE
- 255 Brightwater Dr SE
- 590 Wedge Ct SE
- 321 Brightwater Dr SE
- 1910 Muirfield Way SE Unit B
- 2020 Twelve Oaks Dr SE
- 2008 Muirfield Way SE
- 620 Remington Green Dr SE Unit 105
- 267 Gamewell Rd SW
- 261 Gamewell Rd SW
