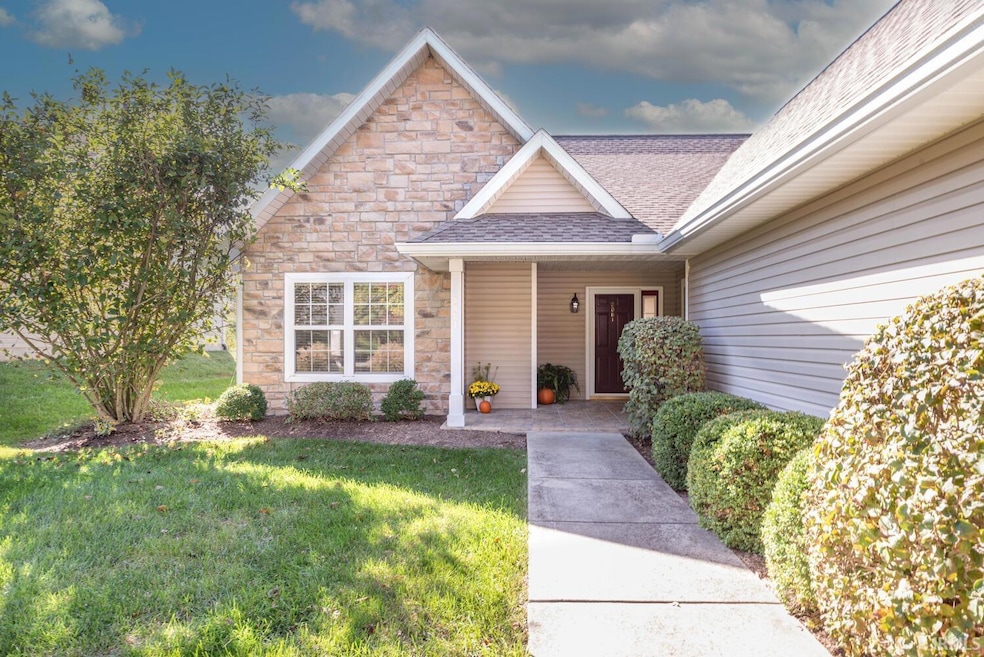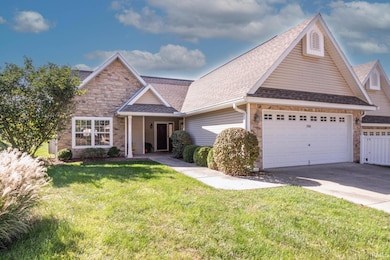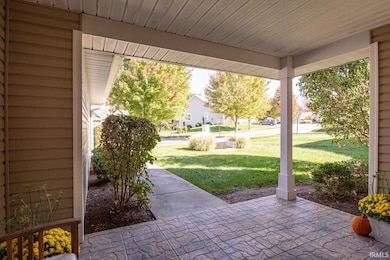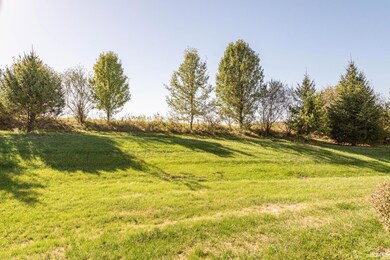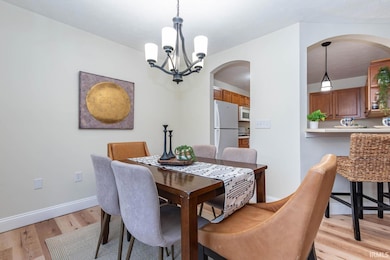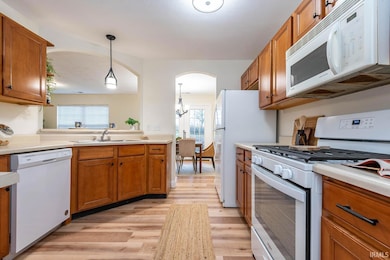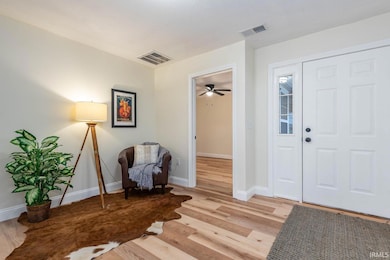2081 W Arbor Ridge Way Bloomington, IN 47403
Estimated payment $1,992/month
Highlights
- Primary Bedroom Suite
- Open Floorplan
- Backs to Open Ground
- Bloomington High School South Rated A
- Ranch Style House
- Covered Patio or Porch
About This Home
Welcome to Arbor Ridge, where this beautifully updated condo awaits your personal touch. Nestled in a vibrant and welcoming community just minutes from I-69, Indiana University, and Downtown Bloomington, this home offers a seamless blend of convenience and charm. Imagine mornings spent in your sun-drenched kitchen, or evenings unwinding on the peaceful back patio with views of lush green space. Boasting new flooring, fresh paint, and updated fixtures, this home is a canvas ready for your vision. With an HOA covering essential maintenance, enjoy hassle-free living while having the ability to transition to easy accessibility within your home. Let this be your oasis, offering both tranquility and connectivity.
Listing Agent
Century 21 Scheetz - Bloomington Brokerage Phone: 812-340-0166 Listed on: 04/16/2025

Property Details
Home Type
- Condominium
Est. Annual Taxes
- $2,217
Year Built
- Built in 2005
HOA Fees
- $260 Monthly HOA Fees
Parking
- 2 Car Attached Garage
- Driveway
Home Design
- Ranch Style House
- Slab Foundation
- Poured Concrete
- Shingle Roof
- Stone Exterior Construction
- Vinyl Construction Material
Interior Spaces
- 1,360 Sq Ft Home
- Open Floorplan
- Vinyl Flooring
Kitchen
- Gas Oven or Range
- Disposal
Bedrooms and Bathrooms
- 3 Bedrooms
- Primary Bedroom Suite
- Walk-In Closet
- 2 Full Bathrooms
- Double Vanity
- Bathtub with Shower
Laundry
- Laundry on main level
- Electric Dryer Hookup
Schools
- Summit Elementary School
- Batchelor Middle School
- Bloomington South High School
Utilities
- Central Air
- Heating System Uses Gas
Additional Features
- ADA Inside
- Covered Patio or Porch
- Backs to Open Ground
- Suburban Location
Community Details
- Arbor Ridge Subdivision
Listing and Financial Details
- Assessor Parcel Number 53-01-53-291-047.000-009
Map
Home Values in the Area
Average Home Value in this Area
Tax History
| Year | Tax Paid | Tax Assessment Tax Assessment Total Assessment is a certain percentage of the fair market value that is determined by local assessors to be the total taxable value of land and additions on the property. | Land | Improvement |
|---|---|---|---|---|
| 2024 | $2,308 | $233,300 | $70,000 | $163,300 |
| 2023 | $2,290 | $233,500 | $70,000 | $163,500 |
| 2022 | $2,217 | $218,800 | $70,000 | $148,800 |
| 2021 | $1,911 | $191,400 | $62,500 | $128,900 |
| 2020 | $1,799 | $183,900 | $62,500 | $121,400 |
| 2019 | $1,528 | $160,500 | $35,000 | $125,500 |
| 2018 | $1,373 | $148,000 | $35,000 | $113,000 |
| 2017 | $1,320 | $148,700 | $35,000 | $113,700 |
| 2016 | $1,308 | $150,000 | $35,000 | $115,000 |
| 2014 | $1,247 | $145,200 | $35,000 | $110,200 |
Property History
| Date | Event | Price | List to Sale | Price per Sq Ft |
|---|---|---|---|---|
| 07/23/2025 07/23/25 | Price Changed | $295,000 | -1.6% | $217 / Sq Ft |
| 06/11/2025 06/11/25 | For Sale | $299,900 | 0.0% | $221 / Sq Ft |
| 05/22/2025 05/22/25 | Pending | -- | -- | -- |
| 04/16/2025 04/16/25 | For Sale | $299,900 | -- | $221 / Sq Ft |
Purchase History
| Date | Type | Sale Price | Title Company |
|---|---|---|---|
| Warranty Deed | -- | None Available |
Mortgage History
| Date | Status | Loan Amount | Loan Type |
|---|---|---|---|
| Open | $75,000 | New Conventional |
Source: Indiana Regional MLS
MLS Number: 202513161
APN: 53-01-53-291-047.000-009
- 1511 S Arbor Ridge Ct
- 1743 W Ezekiel Dr
- 1749 W Ezekiel Dr
- 1732 W Ezekiel Dr
- 1721 W Ezekiel Dr
- 1771 W Victoria Ln
- 1702 W Ezekiel Dr
- 1762 W Eventide Dr
- 2575 S Addisyn Ln
- 2579 S Addisyn Ln
- 1250 W Adams Hill Cir Unit 104
- 1353 W Countryside Ln
- 1768 W Sunstone Dr
- 2640 S Isabel Ct
- 1375 W Allen Unit F2 St Unit F2
- 1136 W Pine Meadows Dr
- 1201 W Allen St
- 1221 W Green Tree Ln
- 617 S Cory Ln
- 1301 W Tapp Rd
- 1101 S Rogers St Unit 1
- 2201 S Oakdale Dr
- 2282 S Samuel Ln
- 2551 S Addisyn Ln
- 2551 S Addisyn Ln
- 1250 W Adams Hill Cir Unit 201
- 1000 S Basswood Cir
- 1780 W Sunstone Dr
- 2739 S Boardwalk Cir
- 1106 W Countryside Ln
- 790 S Basswood Dr
- 1521 Isaac Dr
- 525 S Patterson Dr
- 2424 S Milton Dr
- 1237 W Rangeview Cir
- 1231 W Rangeview Cir
- 1105 S Rogers St Unit A
- 1101 S Rogers St
- 1101 S Rogers St
- 2310 S Madison St
