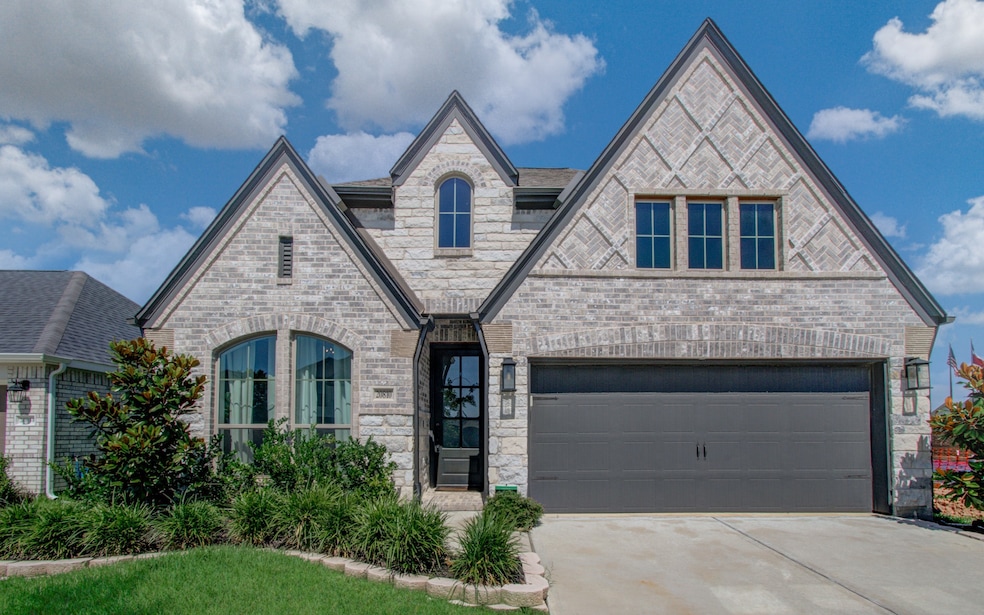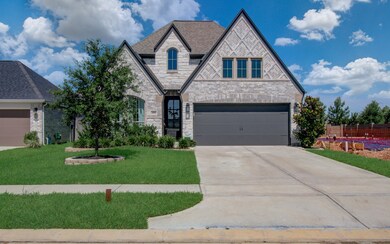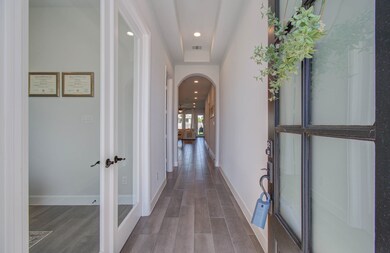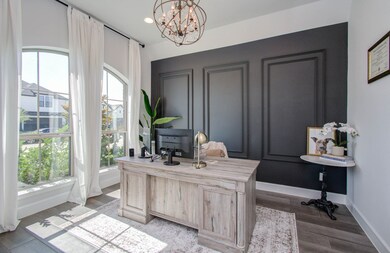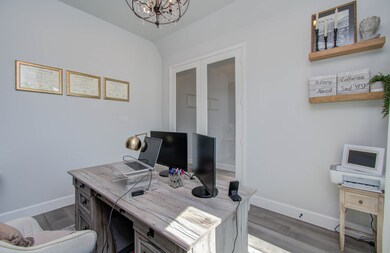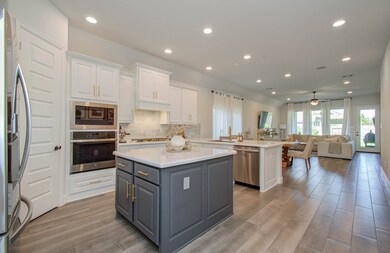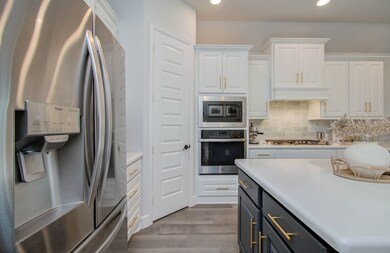20810 Clydesdale Post Rd Tomball, TX 77377
Highlights
- Traditional Architecture
- Home Office
- Breakfast Room
- Tomball Intermediate School Rated A
- Walk-In Pantry
- Family Room Off Kitchen
About This Home
This charming and only 3 year old home features a spacious and flowing open floor plan, an modern kitchen equipped with stainless steel appliances and a beautiful island countertop, and wood-like ceramic tile floors throughout the main areas. The primary suite serves as a tranquil retreat , complete with a walk-in closet and an en-suite bathroom. Enjoy outdoor living with a beautifully landscaped backyard and a covered back patio, ideal for entertaining guests. Additional conveniences include a two-car garage and nearby local shopping and amenities. The neighborhood also offers a resort-style recreation center with a fitness center, pool, and splash pad, providing endless opportunities for fun and relaxation. Don’t miss the chance to make this nearly new house your home!
Home Details
Home Type
- Single Family
Est. Annual Taxes
- $10,443
Year Built
- Built in 2021
Lot Details
- 5,894 Sq Ft Lot
- Lot Dimensions are 45x130
- Cul-De-Sac
- West Facing Home
Parking
- 2 Car Attached Garage
Home Design
- Traditional Architecture
Interior Spaces
- 2,040 Sq Ft Home
- 1-Story Property
- Ceiling Fan
- Window Treatments
- Family Room Off Kitchen
- Living Room
- Breakfast Room
- Combination Kitchen and Dining Room
- Home Office
- Utility Room
- Washer and Gas Dryer Hookup
Kitchen
- Breakfast Bar
- Walk-In Pantry
- Oven
- Microwave
- Dishwasher
- Disposal
Bedrooms and Bathrooms
- 3 Bedrooms
- 2 Full Bathrooms
- Double Vanity
- Single Vanity
- Soaking Tub
- Bathtub with Shower
- Separate Shower
Schools
- West Elementary School
- Grand Lakes Junior High School
- Tomball High School
Utilities
- Central Heating and Cooling System
- Heating System Uses Gas
- No Utilities
- Cable TV Available
Listing and Financial Details
- Property Available on 11/17/25
- Long Term Lease
Community Details
Overview
- Sterling Management Association
- Amira Subdivision
Pet Policy
- Call for details about the types of pets allowed
- Pet Deposit Required
Map
Source: Houston Association of REALTORS®
MLS Number: 37658748
APN: 1443030040005
- 20615 Morgan Pasture Ln
- 20611 Morgan Pasture Ln
- 19403 Hillside Pasture Ln
- 19227 Seabiscuit Stable Trail
- 19303 Seabiscuit Stable Trail
- 19223 Seabiscuit Stable Trail
- 20615 Grazing Foal Ln
- 19206 Filly Park Cir
- 19238 Seabiscuit Stable Trail
- 19022 Dappled Mare Cir
- 19018 Dappled Mare Cir
- 21015 Preakness Stakes Trail
- 18843 Brego Ln
- 18859 Brego Ln
- 19210 Derby Run Ln
- 18918 Giara Pony Trail
- 19007 Dappled Mare Cir
- 19211 Belmont Stakes Way
- 20926 Carriage Harness Way
- 20423 Noble Arabian Dr
- 20519 Bronco Ridge Dr
- 19339 Derby Run Ln
- 19419 Canter Field Ct
- 19403 Filly Chase Ct
- 20811 Solaro Summit Trail
- 22435 Hawberry Blossom Ln
- 19414 W Whispering Grove
- 20102 Cypress Rosehill Rd Unit B1.2
- 20102 Cypress Rosehill Rd Unit A1.1Y
- 20102 Cypress Rosehill Rd Unit B1Y
- 20102 Cypress Rosehill Rd
- 8803 Riverton Ridge Rd
- 18607 Courteous Way
- 21315 Mountain Haya Trail
- 21314 Catelonia Yew Ct
- 18001 Mueschke Rd
- 21815 Carballo Oak Trail
- 22630 Rosebush Hill Rd
- 21843 Carballo Oak Trail
- 22642 Rosebush Hill Rd
