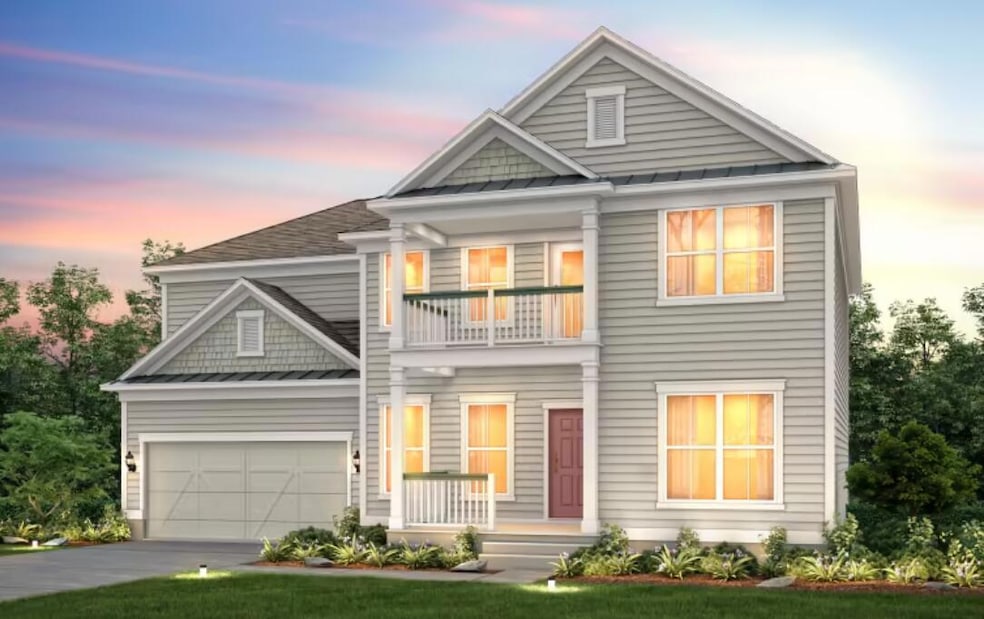
2082 Cousteau Ct Johns Island, SC 29455
Highlights
- Under Construction
- Gated Community
- Loft
- Sitting Area In Primary Bedroom
- Traditional Architecture
- High Ceiling
About This Home
As of August 2025Welcome to Sea Island Preserve. Johns Islands newest gated community with estate sized homesites and state of the art amenities. The Woodward floor plan is one of the most requested plans in the community. On the man level you will find a separate formal dining room and a study with beautiful glass doors. As you continue to the center, you will find an open concept gourmet kitchen fully equipped with stainless steel appliances, quartz countertops, farmhouse sink and many more upgrades. It is opened to the great room with a gas fireplace, screened lanai and a built in planning center. On the 2nd level you will find the Owner's Suite with a sitting room and large luxurious bathroom with soaker tub and seamless glass shower. 3 additional bedrooms, 2 baths & loft complete the upstairs.
Last Agent to Sell the Property
Pulte Home Company, LLC License #101627 Listed on: 02/06/2025

Home Details
Home Type
- Single Family
Year Built
- Built in 2025 | Under Construction
Lot Details
- 0.38 Acre Lot
- Irrigation
HOA Fees
- $137 Monthly HOA Fees
Parking
- 2 Car Attached Garage
- Garage Door Opener
Home Design
- Traditional Architecture
- Slab Foundation
- Architectural Shingle Roof
Interior Spaces
- 3,096 Sq Ft Home
- 2-Story Property
- Tray Ceiling
- Smooth Ceilings
- High Ceiling
- Gas Log Fireplace
- Entrance Foyer
- Great Room with Fireplace
- Formal Dining Room
- Home Office
- Loft
- Laundry Room
Kitchen
- Built-In Gas Oven
- Gas Cooktop
- Microwave
- Dishwasher
- Kitchen Island
- Disposal
Flooring
- Carpet
- Ceramic Tile
Bedrooms and Bathrooms
- 4 Bedrooms
- Sitting Area In Primary Bedroom
- Dual Closets
- Walk-In Closet
- Garden Bath
Outdoor Features
- Screened Patio
- Front Porch
Schools
- Angel Oak Primary Elementary School
- Haut Gap Middle School
- St. Johns High School
Utilities
- Central Air
- Heating System Uses Natural Gas
- Tankless Water Heater
- Septic Tank
Listing and Financial Details
- Home warranty included in the sale of the property
Community Details
Overview
- Built by Pulte Homes
- Sea Island Preserve Subdivision
Recreation
- Community Pool
- Trails
Security
- Gated Community
Similar Homes in Johns Island, SC
Home Values in the Area
Average Home Value in this Area
Property History
| Date | Event | Price | Change | Sq Ft Price |
|---|---|---|---|---|
| 08/06/2025 08/06/25 | Sold | $798,590 | -0.1% | $258 / Sq Ft |
| 07/02/2025 07/02/25 | Pending | -- | -- | -- |
| 06/12/2025 06/12/25 | Price Changed | $799,590 | -3.0% | $258 / Sq Ft |
| 03/10/2025 03/10/25 | Price Changed | $824,590 | 0.0% | $266 / Sq Ft |
| 02/06/2025 02/06/25 | For Sale | $824,915 | -- | $266 / Sq Ft |
Tax History Compared to Growth
Agents Affiliated with this Home
-
Chris Loya
C
Seller's Agent in 2025
Chris Loya
Pulte Home Company, LLC
(843) 779-9150
1 in this area
81 Total Sales
-
Hannah Seeger
H
Seller Co-Listing Agent in 2025
Hannah Seeger
Pulte Home Company, LLC
(843) 779-9150
6 in this area
209 Total Sales
-
K. Arek Manakyan

Buyer's Agent in 2025
K. Arek Manakyan
The Boulevard Company
(843) 640-9395
2 in this area
117 Total Sales
Map
Source: CHS Regional MLS
MLS Number: 25003061
- 0 Hoopstick Island Rd Unit Lot 3 25012756
- 0 Hoopstick Island Rd Unit Lot 4 25012757
- 0 Hoopstick Island Rd Unit Lot 2 25012754
- 0 Hoopstick Island Rd Unit Lot 1 25012752
- 3581 Spence Dr
- 3612 Walkers Ferry Ln
- 3608 Walkers Ferry Ln
- 2043 Bohicket Rd
- 6076 Overlook Rd
- 3596 Walter Dr
- 1973 Parish House Cir
- 1628 Point Park Dr
- 1986 Elaine St
- 2591 Bohicket Rd
- 000 Duck Pond Rd
- 00 Duck Pond Rd
- 5911 Steward St Unit 15
- 5911 Steward St Unit 24
- 3101 Donnelly Ln
- 524 Hayes Park Blvd






