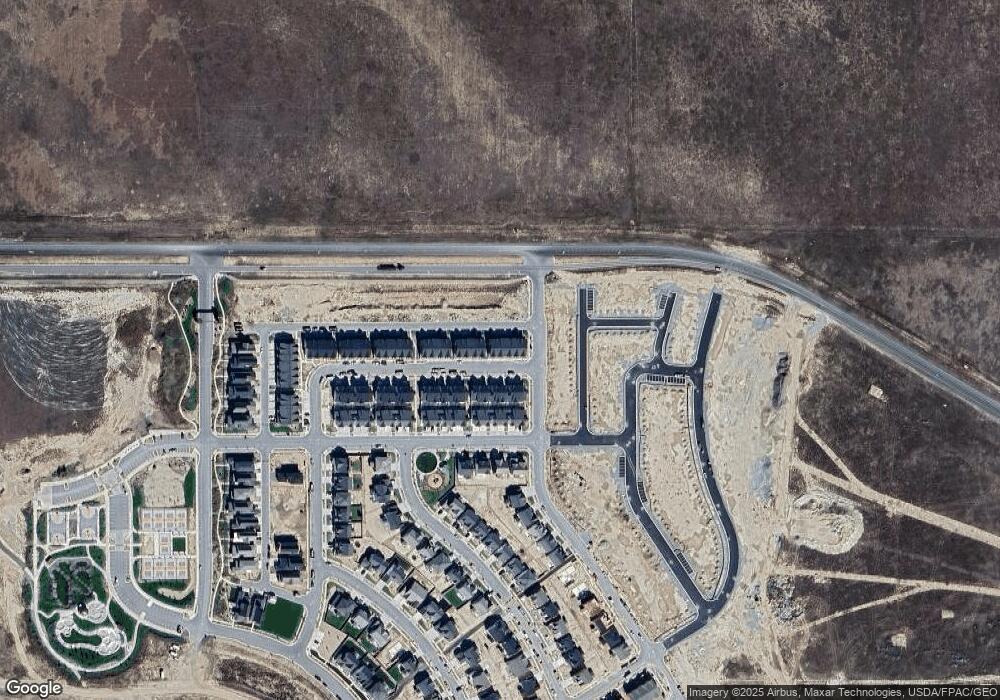2082 N Stardew St Unit 524 Cedar Fort, UT 84013
3
Beds
3
Baths
2,235
Sq Ft
1,742
Sq Ft Lot
About This Home
This home is located at 2082 N Stardew St Unit 524, Cedar Fort, UT 84013. 2082 N Stardew St Unit 524 is a home located in Utah County with nearby schools including Cedar Valley Elementary School, Frontier Middle School, and Cedar Valley High.
Create a Home Valuation Report for This Property
The Home Valuation Report is an in-depth analysis detailing your home's value as well as a comparison with similar homes in the area
Home Values in the Area
Average Home Value in this Area
Tax History Compared to Growth
Map
Nearby Homes
- 2098 N Stardew St Unit 528
- 2151 N Stardew St Unit 551
- 3070 N Summer Wood Dr Unit 811
- 3059 N Summer Wood Dr Unit 649
- 3172 N Firefly Blvd Unit 302
- 3148 N Firefly Blvd Unit 305
- 3008 Kingbird Dr Unit 618
- 2970 Kingbird Dr Unit 621
- 3051 N Stardew St Unit 315
- 2959 Kingbird Dr Unit 613
- 2994 Kingbird Dr Unit 619
- 3189 N Stardew St Unit 3189
- 2995 Kingbird Dr Unit 617
- 2982 Kingbird Dr Unit 620
- 2987 Kingbird Dr Unit 616
- 2969 N Kingbird Dr Unit 614
- 15500 W Pole Canyon Blvd
- 2928 Kingbird Dr Unit 624
- 2884 W Browns Meadow Rd
- 3731 Adams St
- 2113 N Stardew St Unit 557
- 2151 Leap Frog Rd Unit 551
- 3070 N Summer Wood Dr
- 3180 N Firefly Blvd Unit 301
- 3180 N Firefly Blvd
- 3148 N Firefly Blvd
- 3090 N Firefly Blvd Unit 308
- 3090 N Firefly Blvd Unit 310
- 2874 Dr N Unit 718
- 3082 N Firefly Blvd Unit 306
- 3082 N Firefly Blvd
- 3106 N Firefly Blvd Unit 308
- 2549 Kingbird Dr Unit 613
- 3114 N Firefly Blvd Unit 311
- 3074 N Firefly Blvd
- 3074 N Firefly Blvd Unit 312
- 3114 N Firefly Blvd Unit 307
- 3106 N Stardew St
- 3106 N Stardew St Unit 335
- 3098 N Stardew St Unit 336
