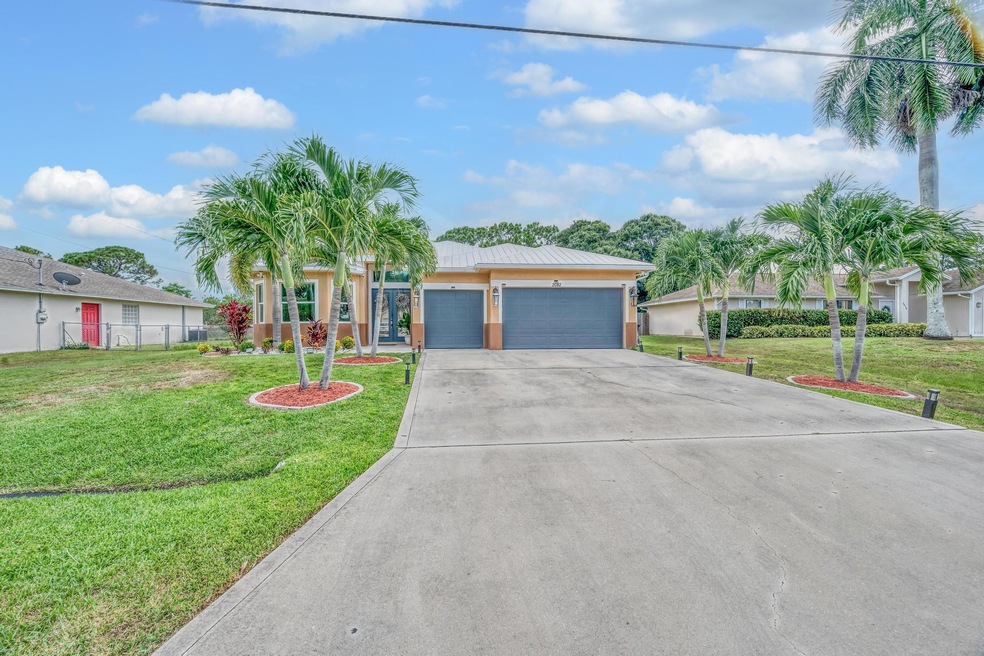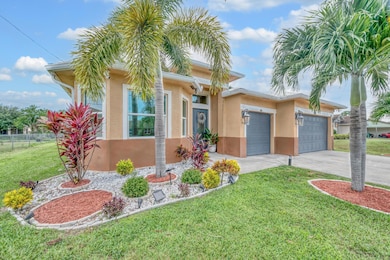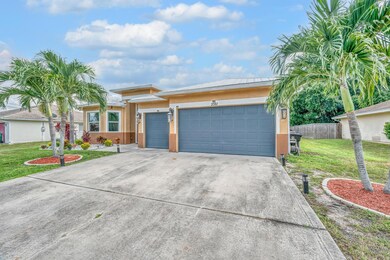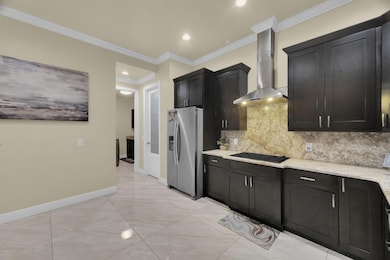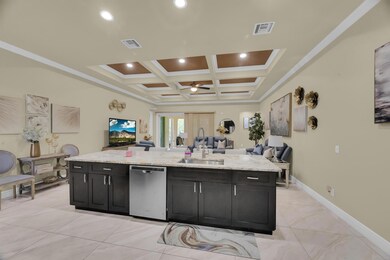2082 SW Idaho Ln Port Saint Lucie, FL 34953
Palm Trails NeighborhoodEstimated payment $3,341/month
Highlights
- Jettted Tub and Separate Shower in Primary Bathroom
- High Ceiling
- Den
- Sun or Florida Room
- Great Room
- Formal Dining Room
About This Home
IF YOU MISSED YOUR 1ST CHANCE NOW YOU HAVE A SECOND BACK ON THE MARKET DO TO BUYER FINANCING FALLING THROUGH. If you've been looking for space, style and a garage big enough for all your toys this home truly has it all. Welcome to this stunning 4 bedroom, 3 bath, dedicated office space home with soaring ceilings, an open airy floor plan that's as functional as it is beautiful. The kitchen is a true showpiece, with modern finishes, tons of counter space and a large island perfect for gathering. Your primary suite? A private retreat with spa-like bath and 2 generous walk in closets. Plus 3 additional bedrooms 1 with an en-suite give you all the flexibility. Outside, enjoy your sunny Florida days in a backyard ready for relaxing or hosting friends.
Home Details
Home Type
- Single Family
Est. Annual Taxes
- $6,608
Year Built
- Built in 2019
Lot Details
- 10,000 Sq Ft Lot
- Property is zoned RS-2PS
Parking
- 3 Car Attached Garage
Home Design
- Metal Roof
Interior Spaces
- 2,608 Sq Ft Home
- 1-Story Property
- Bar
- High Ceiling
- Ceiling Fan
- French Doors
- Great Room
- Family Room
- Formal Dining Room
- Den
- Sun or Florida Room
- Tile Flooring
- Laundry Room
Kitchen
- Breakfast Bar
- Built-In Oven
- Electric Range
- Dishwasher
- Disposal
Bedrooms and Bathrooms
- 4 Bedrooms
- Split Bedroom Floorplan
- Walk-In Closet
- In-Law or Guest Suite
- 3 Full Bathrooms
- Dual Sinks
- Jettted Tub and Separate Shower in Primary Bathroom
Home Security
- Impact Glass
- Fire and Smoke Detector
Outdoor Features
- Patio
Utilities
- Central Heating and Cooling System
- Electric Water Heater
- Cable TV Available
Community Details
- Port St Lucie Section 12 Subdivision
Listing and Financial Details
- Assessor Parcel Number 342055500580005
Map
Home Values in the Area
Average Home Value in this Area
Tax History
| Year | Tax Paid | Tax Assessment Tax Assessment Total Assessment is a certain percentage of the fair market value that is determined by local assessors to be the total taxable value of land and additions on the property. | Land | Improvement |
|---|---|---|---|---|
| 2024 | $6,485 | $310,356 | -- | -- |
| 2023 | $6,485 | $301,317 | $0 | $0 |
| 2022 | $6,288 | $292,541 | $0 | $0 |
| 2021 | $6,251 | $284,021 | $0 | $0 |
| 2020 | $6,539 | $280,100 | $48,000 | $232,100 |
| 2019 | $1,297 | $20,200 | $20,200 | $0 |
| 2018 | $763 | $16,700 | $16,700 | $0 |
| 2017 | $660 | $13,400 | $13,400 | $0 |
| 2016 | $623 | $10,900 | $10,900 | $0 |
| 2015 | $633 | $11,200 | $11,200 | $0 |
| 2014 | $527 | $7,260 | $0 | $0 |
Property History
| Date | Event | Price | List to Sale | Price per Sq Ft | Prior Sale |
|---|---|---|---|---|---|
| 08/10/2025 08/10/25 | For Sale | $529,500 | +55.8% | $203 / Sq Ft | |
| 02/22/2019 02/22/19 | Sold | $339,900 | -5.3% | $133 / Sq Ft | View Prior Sale |
| 01/23/2019 01/23/19 | Pending | -- | -- | -- | |
| 06/14/2018 06/14/18 | For Sale | $359,000 | +3163.6% | $141 / Sq Ft | |
| 10/29/2014 10/29/14 | Sold | $11,000 | -34.9% | $4 / Sq Ft | View Prior Sale |
| 09/29/2014 09/29/14 | Pending | -- | -- | -- | |
| 06/05/2014 06/05/14 | For Sale | $16,900 | -- | $7 / Sq Ft |
Purchase History
| Date | Type | Sale Price | Title Company |
|---|---|---|---|
| Warranty Deed | $339,900 | Florida Ttl & Guarantee Agcy | |
| Interfamily Deed Transfer | -- | Attorney | |
| Interfamily Deed Transfer | -- | None Available | |
| Warranty Deed | $11,000 | First International Title | |
| Quit Claim Deed | -- | None Available | |
| Quit Claim Deed | -- | None Available | |
| Warranty Deed | $75,000 | First American Title Ins Co | |
| Warranty Deed | $84,500 | -- | |
| Warranty Deed | $25,000 | -- | |
| Warranty Deed | $4,000 | -- |
Mortgage History
| Date | Status | Loan Amount | Loan Type |
|---|---|---|---|
| Open | $333,485 | FHA | |
| Previous Owner | $20,460 | No Value Available |
Source: BeachesMLS
MLS Number: R11114520
APN: 34-20-555-0058-0005
- 2149 SW Susset Ln
- 767 SW Bond Rd
- 738 SW Monsoon Rd
- 756 SW Bond Rd
- 679 SW Post Terrace
- 2011 SW Judith Ln
- 661 SW Post Terrace
- 702 SW Arkansas Terrace
- 719 SW Andrew Rd
- 2091 SW Castinet Ln
- 2109 SW Chestnut Ln
- 1014 SW Canary Terrace
- 714 SW Andrew Rd
- 2033 SW Castinet Ln
- 2086 SW Monterrey Ln
- 2080 SW Monterrey Ln
- 2108 SW Monterrey Ln
- 841 SW Paul Revere Terrace
- 1019 SW California Blvd
- 654 SW Pueblo Terrace
- 2089 SW Idaho Ln
- 705 SW Monsoon Rd
- 619 SW Post Terrace
- 678 SW Pueblo Terrace
- 1978 SW Monterrey Ln
- 1091 SW California Blvd
- 881 SW General Patton Terrace
- 1026 SW Colorado Ave
- 1896 SW Cameo Blvd
- 2240 SW Lawrence St
- 518 SW Natalie Terrace
- 702 SW Amber Terrace
- 1181 SW Sarto Ln
- 1757 SW Cameo Blvd
- 1892 SW Biltmore St
- 610 SW Bacon Terrace
- 602 SW Bacon Terrace Unit 602 SW Bacon
- 1057 SW Dalton Ave Unit 1
- 871 SW Dalton Ave
- 1932 SW Capri St
