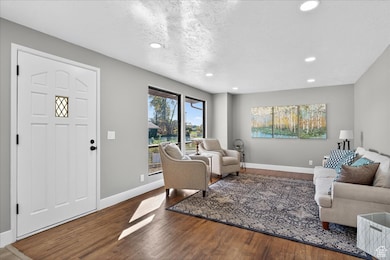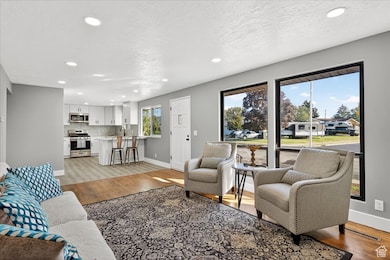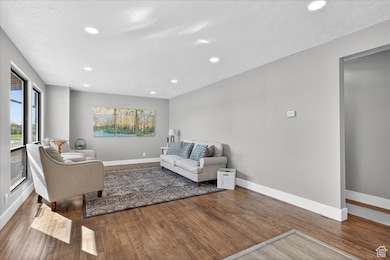Estimated payment $2,837/month
Highlights
- Second Kitchen
- Solar Power System
- Secluded Lot
- RV or Boat Parking
- Updated Kitchen
- 2-minute walk to Sandridge Park
About This Home
Bring your RV or Business Home to an Enormous 1,250+ Sq Ft Shop & Fully-Renovated 4-Bed, 2-Bath Rambler with 2 Kitchens, 2 Laundry Areas, Separate Basement Entrance and All the Amenities, Just in Time for the Holidays! New Windows, Tile Bathrooms, Kitchen Cabinets, Appliances, & more make this Move-in-Ready home perfect for your large or extended family. The Extra Large Shop features a 12ft door, suspended slab workshop, pre-run water, gas, & tons of power with a complete solar system for the shop and house to keep utility bills low. The fully fenced yard is great for pets and entertaining. Walking distance to great schools, parks, and minutes to I-15 make this the perfect home and home base. Schedule your private showing today! Square footage figures are provided as a courtesy estimate only and were obtained from the county records. Buyer is advised to obtain an independent measurement.
Listing Agent
G Norman George Advantage Real Estate License #5462862 Listed on: 10/23/2025
Home Details
Home Type
- Single Family
Est. Annual Taxes
- $2,486
Year Built
- Built in 1962
Lot Details
- 0.29 Acre Lot
- Lot Dimensions are 77.0x180.0x72.0
- Property is Fully Fenced
- Xeriscape Landscape
- Secluded Lot
- Property is zoned Single-Family
Parking
- 5 Car Attached Garage
- RV or Boat Parking
Home Design
- Rambler Architecture
- Stone Siding
Interior Spaces
- 2,132 Sq Ft Home
- 2-Story Property
- Ceiling Fan
- Double Pane Windows
- Great Room
- Storm Doors
- Gas Dryer Hookup
Kitchen
- Updated Kitchen
- Second Kitchen
- Gas Range
- Microwave
- Disposal
Flooring
- Wood
- Carpet
- Tile
Bedrooms and Bathrooms
- 4 Bedrooms | 2 Main Level Bedrooms
- Primary Bedroom on Main
- In-Law or Guest Suite
- 2 Full Bathrooms
Basement
- Walk-Out Basement
- Exterior Basement Entry
Eco-Friendly Details
- Solar Power System
- Solar owned by seller
- Heating system powered by active solar
- Cooling system powered by active solar
- Reclaimed Water Irrigation System
Outdoor Features
- Covered Patio or Porch
- Separate Outdoor Workshop
- Outbuilding
Schools
- North Park Elementary School
- Sand Ridge Middle School
- Roy High School
Utilities
- Central Heating and Cooling System
- Natural Gas Connected
Community Details
- No Home Owners Association
- Harmony Park Subdivision
Listing and Financial Details
- Assessor Parcel Number 08-074-0007
Map
Home Values in the Area
Average Home Value in this Area
Tax History
| Year | Tax Paid | Tax Assessment Tax Assessment Total Assessment is a certain percentage of the fair market value that is determined by local assessors to be the total taxable value of land and additions on the property. | Land | Improvement |
|---|---|---|---|---|
| 2025 | $2,486 | $389,360 | $128,515 | $260,845 |
| 2024 | $2,428 | $210,647 | $70,683 | $139,964 |
| 2023 | $2,342 | $203,499 | $66,653 | $136,846 |
| 2022 | $2,366 | $211,750 | $60,611 | $151,139 |
| 2021 | $2,041 | $300,999 | $17,920 | $283,079 |
| 2020 | $1,966 | $267,000 | $17,920 | $249,080 |
| 2019 | $1,866 | $238,001 | $43,196 | $194,805 |
| 2018 | $1,901 | $230,001 | $38,086 | $191,915 |
| 2017 | $1,658 | $185,999 | $35,889 | $150,110 |
| 2016 | $1,546 | $92,816 | $20,393 | $72,423 |
| 2015 | $1,376 | $83,853 | $20,393 | $63,460 |
| 2014 | $1,387 | $83,854 | $20,393 | $63,461 |
Property History
| Date | Event | Price | List to Sale | Price per Sq Ft |
|---|---|---|---|---|
| 10/30/2025 10/30/25 | Price Changed | $500,000 | +4.4% | $235 / Sq Ft |
| 10/25/2025 10/25/25 | Pending | -- | -- | -- |
| 10/23/2025 10/23/25 | For Sale | $479,000 | -- | $225 / Sq Ft |
Purchase History
| Date | Type | Sale Price | Title Company |
|---|---|---|---|
| Warranty Deed | -- | Lincoln Title | |
| Warranty Deed | -- | None Listed On Document |
Source: UtahRealEstate.com
MLS Number: 2119009
APN: 08-074-0007
- 4505 S 2075 W
- 4475 S 1975 W
- 4328 S 2175 W
- 2263 W 4400 S
- 2038 W 4600 S
- 2195 W 4250 S
- 2015 W 4225 S
- 4536 S 1900 W Unit 12
- 4642 S 1900 W Unit 41
- 4205 S 2075 W
- 1825 W 4400 S
- 1825 W 4500 S Unit 101
- 4729 S 1900 W
- 2107 W 4750 S
- 2067 W 4750 S
- 1766 W 4575 S
- 4602 Hathaway Dr
- 4073 S 2175 W
- 2153 W 4800 S
- 4502 S 1720 W







