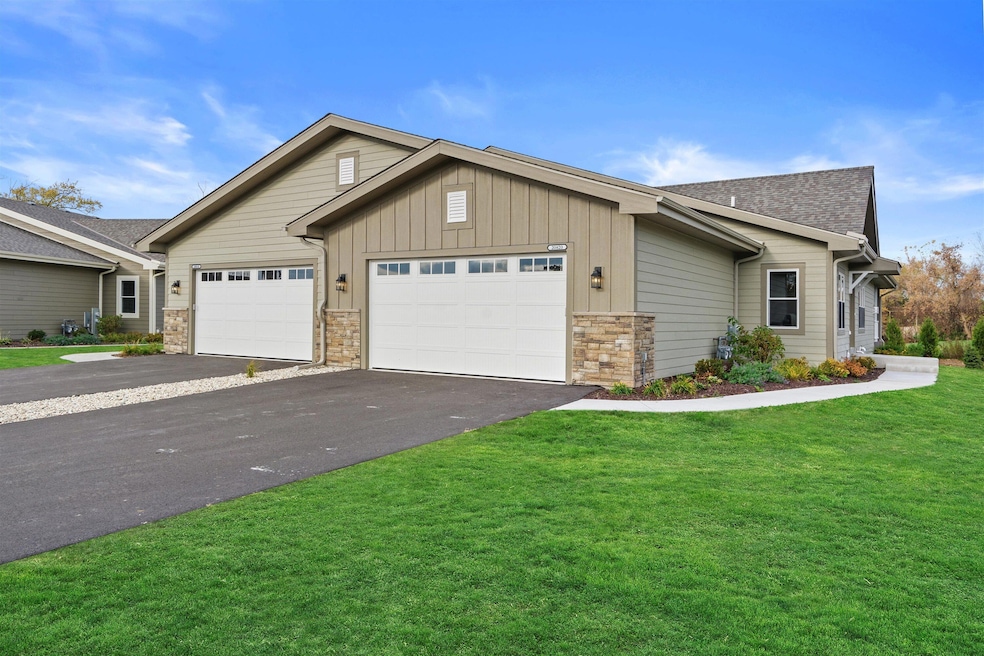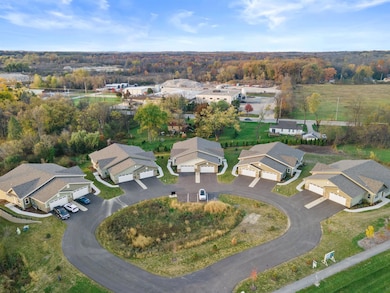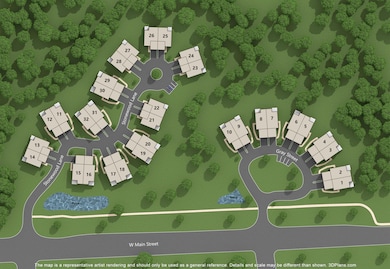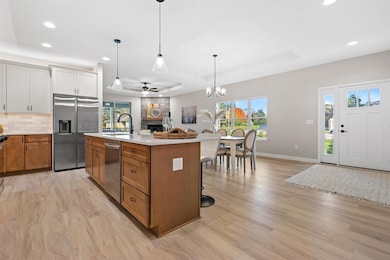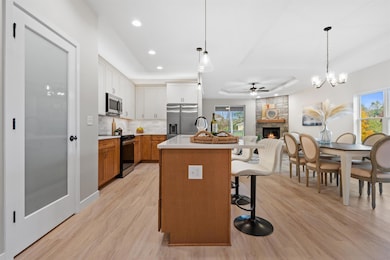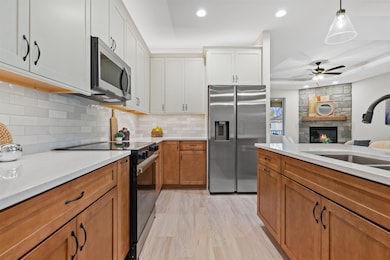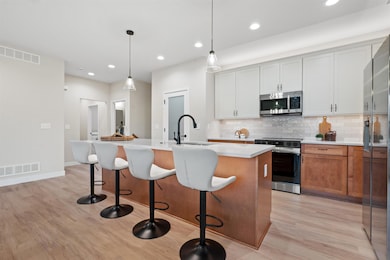20820 Gray St Lannon, WI 53046
Estimated payment $3,683/month
Highlights
- Open Floorplan
- 2 Car Attached Garage
- Stone Flooring
- Lannon Elementary School Rated A
- Park
- 1-Story Property
About This Home
NEW CONSTRUCTION LUXURY RANCH CONDOMINIUM (UNIT 1-LANNON-A-RIGHT). This home offers an open-concept, split-bedroom layout with 9-foot ceilings, ambient lighting, and thoughtful upgrades throughout. Large windows provide an abundance of natural light. The primary suite includes a walk-in closet and bathroom with ceramic tile shower. The kitchen features a 9-foot quartz island, ideal for cooking or entertaining. A covered deck lets you enjoy the outdoors in any weather. Finished basement adds a bedroom, bathroom, rec room, and kitchenette, making it a great option for guests or multi-generational living. The home includes all appliances, landscaping, and completed driveway and walkways. Excellent location within walking distance of the Bugline Trail. A must see!
Property Details
Home Type
- Condominium
Parking
- 2 Car Attached Garage
Home Design
- Poured Concrete
- Radon Mitigation System
Interior Spaces
- 1-Story Property
- Open Floorplan
- Stone Flooring
Kitchen
- Oven
- Range
- Microwave
- Dishwasher
- Disposal
Bedrooms and Bathrooms
- 3 Bedrooms
- 3 Full Bathrooms
Laundry
- Dryer
- Washer
Finished Basement
- Basement Fills Entire Space Under The House
- Basement Ceilings are 8 Feet High
- Sump Pump
Schools
- Lannon Elementary School
- Templeton Middle School
- Hamilton High School
Listing and Financial Details
- Exclusions: Seller's Personal Property
- Assessor Parcel Number LANV0073481003
Community Details
Overview
- Property has a Home Owners Association
- Association fees include lawn maintenance, snow removal, common area maintenance, replacement reserve, common area insur
Recreation
- Park
- Trails
Map
Home Values in the Area
Average Home Value in this Area
Property History
| Date | Event | Price | List to Sale | Price per Sq Ft |
|---|---|---|---|---|
| 05/29/2025 05/29/25 | For Sale | $589,900 | -- | $250 / Sq Ft |
Source: Metro MLS
MLS Number: 1919863
- 20840 Gray St
- 20860 Gray St
- 20900 Gray St
- 20910 Gray St
- 20712 W Main St
- 7038 Stonewood Ln
- 7034 Stonewood Ln
- 7022 Stonewood Ln
- 7018 Stonewood Ln
- W214N6711 Fairview Dr
- N68W21252 Fairview Dr
- W212N6831 Fairview Dr
- W214N6684 Fairview Dr
- Lt3 Good Hope Rd
- W207N6838 Flora Dr
- Lt15 Fairview Dr
- W214N6672 Fairview Dr
- W214N6683 Fairview Dr
- Lt2-Lt4 N Lannon Rd
- Lt2 N Lannon Rd
- 19460 W Main St
- N77W17700 Lake Park Dr
- W177 N7920 Tamarack Springs Cir
- N63W23217 Main St
- N78W17445 Wildwood Dr
- W180N8526 Town Hall Rd
- N55W17626 High Bluff Dr
- W197 N4950 Hickory St
- W170N5540 Ridgewood Dr
- N58W23983 Hastings Ct Unit 801
- N58W24011 Clover Dr
- N90W17421 St Francis Dr
- N64W24450 Main St
- N90W17398 Saint Thomas Dr
- N72W15542 Good Hope Rd
- N93W17678 White Oak Cir
- W246N6500 Pewaukee Rd
- N92W17358 Appleton Ave
- N91W17045 Apple Tree Ct
- w159n8378 Apple Valley Dr
