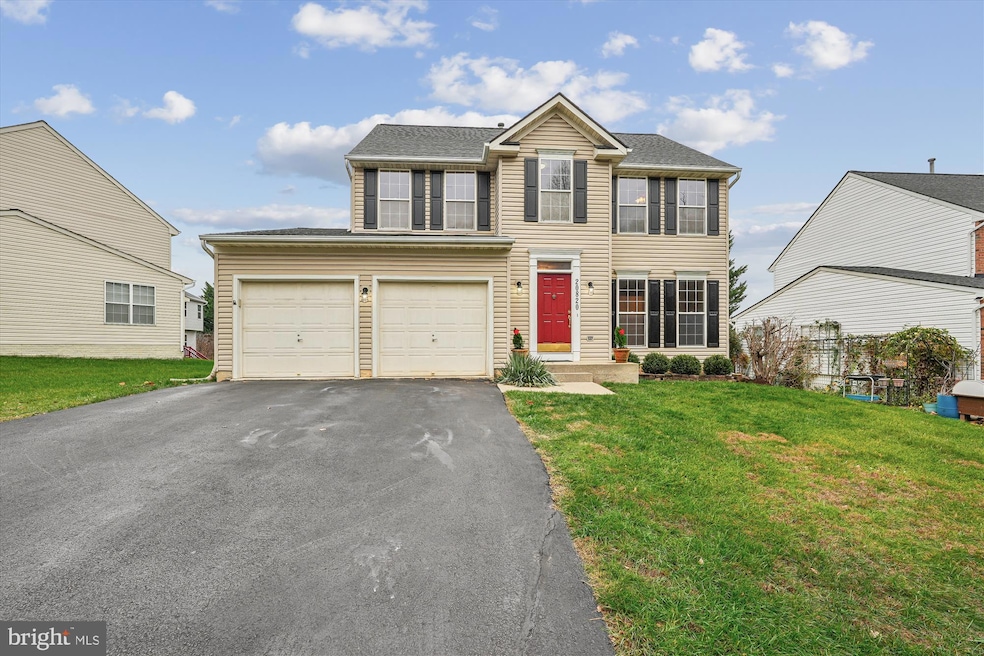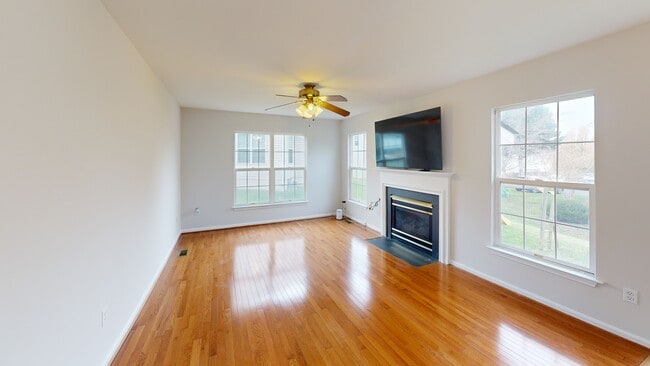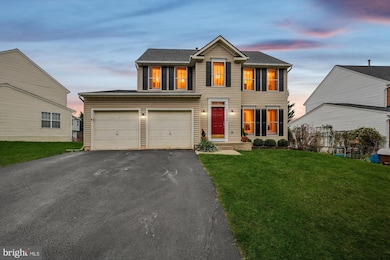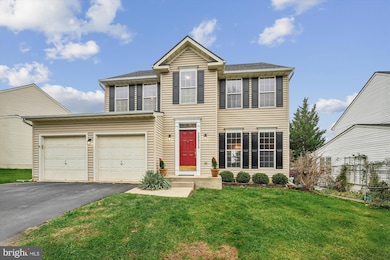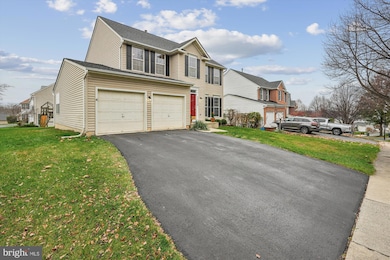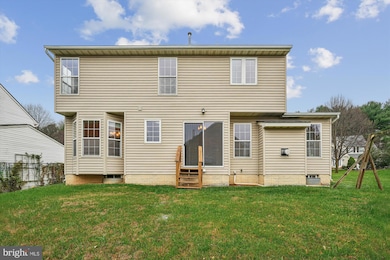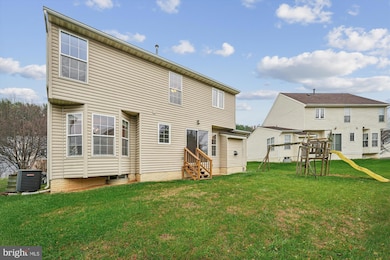
20820 Tall Forest Dr Germantown, MD 20876
Estimated payment $3,933/month
Highlights
- Very Popular Property
- Colonial Architecture
- Vaulted Ceiling
- Dr. Martin Luther King, Jr. Middle School Rated A-
- Recreation Room
- Wood Flooring
About This Home
Welcome to this beautifully maintained and thoughtfully updated 4-bed, 3.5-bath, 2-car garage single-family home in the highly desirable Wexford community, offering nearly 3,000 sq ft of comfortable, functional living space. From the moment you step inside, you’ll appreciate the blend of style, convenience, and modern upgrades throughout. The main level features wooden floors, a bright and welcoming living room, formal dining room, and a spacious family room centered around a cozy fireplace. The updated gourmet kitchen—renovated in 2025—boasts new floors, upgraded cabinetry, granite countertops, and a charming eat-in breakfast area. A refreshed powder room (2025) completes the main level. Upstairs, the expansive private bedroom suite offers a vaulted ceiling, large walk-in closet, and a spa-inspired en-suite bath refreshed in 2025 with a dual-sink vanity, and a beautifully tiled walk-in shower. Three additional bedrooms with generous closet space and an updated hall bath (2025) provide flexibility for a variety of household needs. Laundry is also located on this level for added ease of use. The fully finished lower level is designed for versatility and comfort. A spacious recreation room is ideal for gatherings or quiet evenings in. A bonus room with an adjacent full bath offers a convenient option for guests, extended stays, a home office, fitness area, or hobby space. This home has been exceptionally cared for with numerous improvements, including a newer roof (2021), updated windows (2020), new water heater (2020), new HVAC (2020), new kitchen range (2025), new refrigerator (2025), fresh exterior and interior paint (2025), and upgraded lighting and decorator finishes throughout. Residents of Wexford enjoy a host of community amenities such as a clubhouse, outdoor pool, tot lots, basketball courts, tennis court, and convenient access to nearby recreational parks. Ideally located near Wegmans, Milestone Center, shopping, dining, public transportation, and major routes including I-270 and MD-355, this home offers exceptional convenience for various commuting and lifestyle needs. Experience a home that combines thoughtful updates, flexible living spaces, and a prime location—welcome to Wexford living at its best.
Listing Agent
(240) 693-3747 james@mcinerney.homes Coldwell Banker Realty License #678074 Listed on: 11/22/2025

Open House Schedule
-
Saturday, November 22, 202512:00 to 2:00 pm11/22/2025 12:00:00 PM +00:0011/22/2025 2:00:00 PM +00:00Come tour this beautifully updated 4BR/3.5BA Wexford home featuring nearly 3,000 sq. ft., refinished wood floors, an upgraded kitchen (2025), spacious family room with fireplace, and a large private suite. The finished lower level offers a rec room plus bonus room with full bath. Numerous recent system upgrades. Close to shopping, parks, transit, and major commuter routes.Add to Calendar
-
Sunday, November 23, 202512:00 to 2:00 pm11/23/2025 12:00:00 PM +00:0011/23/2025 2:00:00 PM +00:00Come tour this beautifully updated 4BR/3.5BA Wexford home featuring nearly 3,000 sq. ft., refinished wood floors, an upgraded kitchen (2025), spacious family room with fireplace, and a large private suite. The finished lower level offers a rec room plus bonus room with full bath. Numerous recent system upgrades. Close to shopping, parks, transit, and major commuter routes.Add to Calendar
Home Details
Home Type
- Single Family
Est. Annual Taxes
- $5,726
Year Built
- Built in 1996
Lot Details
- 6,623 Sq Ft Lot
- Property is zoned R200
HOA Fees
- $50 Monthly HOA Fees
Parking
- 2 Car Attached Garage
- Garage Door Opener
Home Design
- Colonial Architecture
- Block Foundation
- Fiberglass Roof
- Vinyl Siding
- Passive Radon Mitigation
- Concrete Perimeter Foundation
Interior Spaces
- Property has 3 Levels
- Vaulted Ceiling
- Ceiling Fan
- Recessed Lighting
- Fireplace With Glass Doors
- Double Pane Windows
- Window Treatments
- Insulated Doors
- Entrance Foyer
- Family Room
- Combination Kitchen and Living
- Dining Room
- Recreation Room
- Bonus Room
- Attic
Kitchen
- Eat-In Country Kitchen
- Breakfast Area or Nook
- Gas Oven or Range
- Range Hood
- Dishwasher
- Kitchen Island
- Disposal
Flooring
- Wood
- Carpet
- Luxury Vinyl Plank Tile
Bedrooms and Bathrooms
- 4 Bedrooms
- En-Suite Bathroom
Laundry
- Laundry Room
- Laundry on upper level
- Dryer
- Washer
Finished Basement
- Basement Fills Entire Space Under The House
- Connecting Stairway
Schools
- Seneca Valley High School
Utilities
- Forced Air Heating and Cooling System
- Vented Exhaust Fan
- Natural Gas Water Heater
- Cable TV Available
Listing and Financial Details
- Tax Lot 15
- Assessor Parcel Number 160903055776
Community Details
Overview
- Built by TRAFALGAR
- Wexford Subdivision, The Baron Floorplan
Amenities
- Common Area
Recreation
- Tennis Courts
- Community Basketball Court
- Community Playground
- Community Pool
- Jogging Path
Matterport 3D Tour
Map
Home Values in the Area
Average Home Value in this Area
Tax History
| Year | Tax Paid | Tax Assessment Tax Assessment Total Assessment is a certain percentage of the fair market value that is determined by local assessors to be the total taxable value of land and additions on the property. | Land | Improvement |
|---|---|---|---|---|
| 2025 | $5,726 | $490,500 | -- | -- |
| 2024 | $5,726 | $458,500 | $0 | $0 |
| 2023 | $4,641 | $426,500 | $181,200 | $245,300 |
| 2022 | $4,331 | $418,200 | $0 | $0 |
| 2021 | $4,069 | $409,900 | $0 | $0 |
| 2020 | $4,069 | $401,600 | $181,200 | $220,400 |
| 2019 | $3,903 | $387,933 | $0 | $0 |
| 2018 | $4,212 | $374,267 | $0 | $0 |
| 2017 | $4,133 | $360,600 | $0 | $0 |
| 2016 | $4,194 | $346,800 | $0 | $0 |
| 2015 | $4,194 | $333,000 | $0 | $0 |
| 2014 | $4,194 | $319,200 | $0 | $0 |
Property History
| Date | Event | Price | List to Sale | Price per Sq Ft |
|---|---|---|---|---|
| 11/22/2025 11/22/25 | For Sale | $645,000 | -- | $233 / Sq Ft |
Purchase History
| Date | Type | Sale Price | Title Company |
|---|---|---|---|
| Deed | $530,000 | -- | |
| Deed | $530,000 | -- | |
| Deed | -- | -- | |
| Deed | $199,900 | -- |
Mortgage History
| Date | Status | Loan Amount | Loan Type |
|---|---|---|---|
| Open | $37,437 | Stand Alone Second | |
| Closed | $37,437 | Stand Alone Second |
About the Listing Agent

There is never any traffic on that last mile. That is where you will always find me... going that extra mile for my clients, and as an agent who's an expert in this local area, I bring a wealth of knowledge and expertise about buying and selling real estate here. It's not the same everywhere, so you need someone you can trust for up-to-date information. I am eager to serve you. Here are some of the things I can do for you:
Find Your Next Home
You need someone who knows this area
James' Other Listings
Source: Bright MLS
MLS Number: MDMC2205956
APN: 09-03055776
- 11528 Scottsbury Terrace
- 11545 Scottsbury Terrace
- 0 Neelsville Church Rd
- 11411 Brook Run Dr
- 11609 Seneca Forest Cir
- 11820 Eton Manor Dr Unit 104
- 47 Drumcastle Ct
- 12125 Songbird Ln
- 12125 Amber Ridge Cir
- 11519 Aldburg Way
- 12212 Milestone Manor Ln
- 11808 Regents Park Dr
- 12222 Milestone Manor Ln
- 21822 Boneset Way
- 11421 Flowerton Place
- 11406 Locustdale Terrace
- 11524 Brundidge Terrace
- 21307 China Aster Ct
- 20172 Locustdale Dr
- 11417 Appledowre Way
- 20925 Shakespeare Dr
- 11816 Eton Manor Dr Unit 304
- 5 Drumcastle Ct
- 12000 Amber Ridge Cir
- 12004 Amber Ridge Cir
- 58 Drumcastle Ct
- 20426 Apple Harvest Cir
- 12139 Amber Ridge Cir
- 11428 Brundidge Terrace
- 20118 Gunners Terrace
- 12526 Great Park Cir
- 20010 Frederick Rd
- 20141 Century Blvd
- 12530 Milestone Center Dr
- 20013 Century Blvd
- 19529 Gunners Branch Rd Unit F
- 19529 Gunners Branch Rd
- 19513 Gunners Branch Rd Unit F
- 12918 Ethel Rose Way
- 20824 Shamrock Glen Cir
