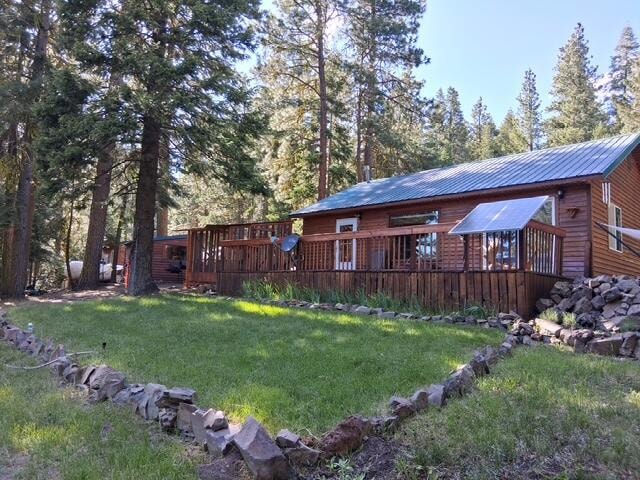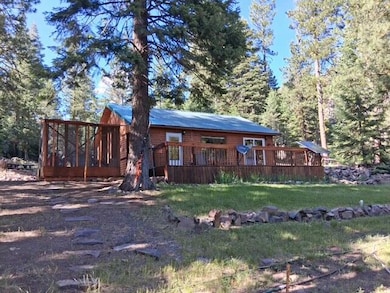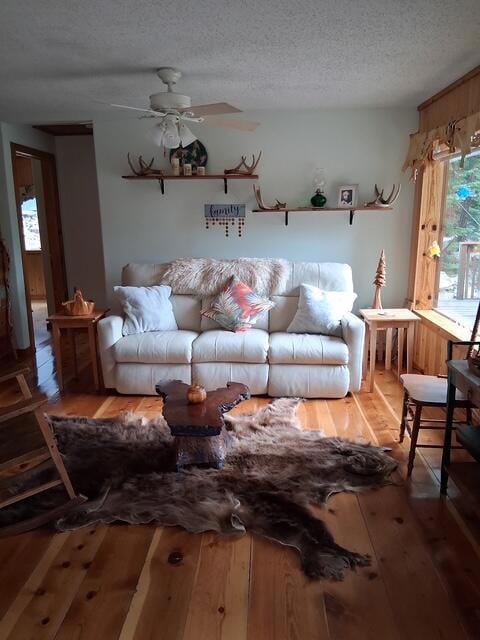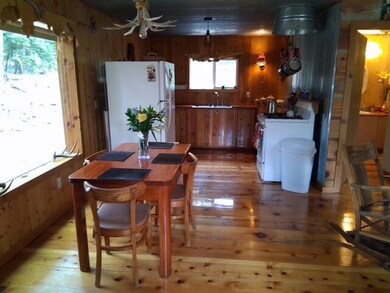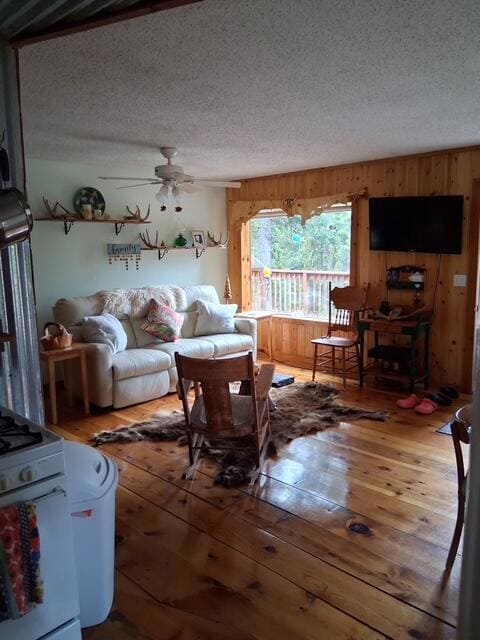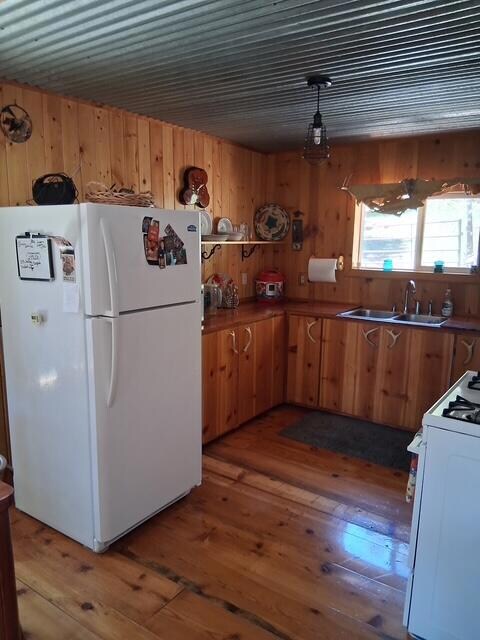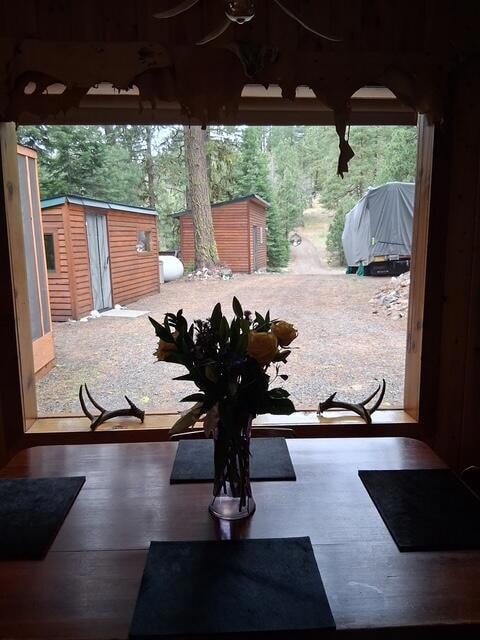20823 Bullard Creek Rd Lakeview, OR 97630
Estimated payment $2,136/month
Highlights
- Home fronts a pond
- Panoramic View
- Deck
- RV Access or Parking
- Open Floorplan
- Wooded Lot
About This Home
Charming Custom Cabin on 5 Acres in a Private Forest Oasis - Just 10 Minutes from Lakeview! Discover your dream escape nestled on 5 peaceful acres surrounded by thousands of acres of national forest! This unique property offers the perfect blend of comfort, privacy, and natural beauty—just minutes from the conveniences of Lakeview.
The 864sq. ft. off grid custom cabin is full of charm and thoughtfully designed for year-round living. Step inside to find a cozy and welcoming home with everything you need.
Outside, the land is fully fenced and gated with multiple developed springs providing excellent domestic water and irrigation for the lush lawn, raspberry bushes, and fruit trees—including plum and sugar maple.
Enjoy several outbuildings, including a bunkhouse and a stunning artist's studio with French doors that open onto a deck with breathtaking views—a perfect place to create or relax. Excellent water quality (tested) Permitted septic system. Surrounded by national forest.
Home Details
Home Type
- Single Family
Est. Annual Taxes
- $982
Year Built
- Built in 2000
Lot Details
- 5 Acre Lot
- Home fronts a pond
- Home fronts a stream
- Dirt Road
- Poultry Coop
- Fenced
- Landscaped
- Native Plants
- Front and Back Yard Sprinklers
- Wooded Lot
- Garden
- Property is zoned R-R, R-R
Property Views
- Pond
- Panoramic
- Canyon
- Mountain
- Forest
- Territorial
Home Design
- Ranch Style House
- Traditional Architecture
- Slab Foundation
- Frame Construction
- Metal Roof
- Concrete Siding
- Concrete Perimeter Foundation
Interior Spaces
- 864 Sq Ft Home
- Open Floorplan
- Ceiling Fan
- Self Contained Fireplace Unit Or Insert
- Propane Fireplace
- Double Pane Windows
- Living Room
- Dining Room
- Oven
- Laundry Room
Bedrooms and Bathrooms
- 2 Bedrooms
- Walk-In Closet
- 1 Full Bathroom
- Bathtub with Shower
Parking
- Detached Carport Space
- Gravel Driveway
- RV Access or Parking
Eco-Friendly Details
- Solar owned by seller
Outdoor Features
- Deck
- Screened Patio
- Shed
- Storage Shed
Schools
- Fremont/Hay Elementary School
- Daly Middle School
- Lakeview Sr High School
Utilities
- Cooling Available
- Heating System Uses Propane
- Power Generator
- Spring water is a source of water for the property
- Private Water Source
- Well
- Water Heater
- Septic Tank
- Leach Field
- Cable TV Available
Community Details
- No Home Owners Association
Listing and Financial Details
- Assessor Parcel Number 17853
Map
Home Values in the Area
Average Home Value in this Area
Tax History
| Year | Tax Paid | Tax Assessment Tax Assessment Total Assessment is a certain percentage of the fair market value that is determined by local assessors to be the total taxable value of land and additions on the property. | Land | Improvement |
|---|---|---|---|---|
| 2024 | $982 | $72,070 | -- | -- |
| 2023 | $960 | $69,980 | $0 | $0 |
| 2022 | $925 | $67,950 | $0 | $0 |
| 2021 | $894 | $65,980 | $0 | $0 |
| 2020 | $842 | $64,060 | $0 | $0 |
| 2019 | $846 | $62,200 | $0 | $0 |
| 2018 | $823 | $0 | $0 | $0 |
| 2017 | $798 | $0 | $0 | $0 |
| 2016 | -- | $0 | $0 | $0 |
| 2015 | -- | $0 | $0 | $0 |
| 2014 | -- | $0 | $0 | $0 |
| 2013 | -- | $0 | $0 | $0 |
Property History
| Date | Event | Price | List to Sale | Price per Sq Ft |
|---|---|---|---|---|
| 06/23/2025 06/23/25 | For Sale | $389,000 | -- | $450 / Sq Ft |
Purchase History
| Date | Type | Sale Price | Title Company |
|---|---|---|---|
| Grant Deed | $35,000 | -- |
Source: Oregon Datashare
MLS Number: 220204507
APN: 17853
