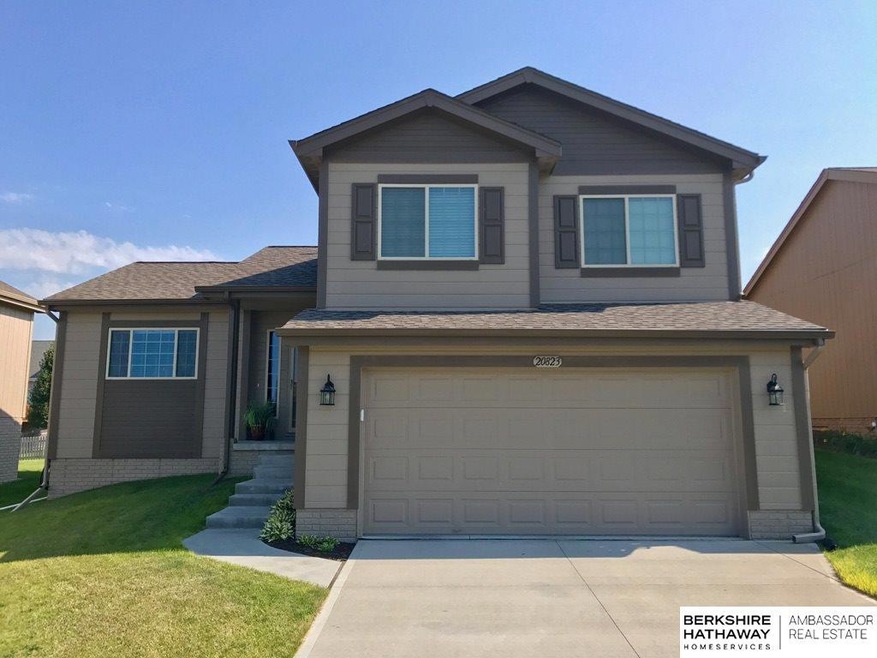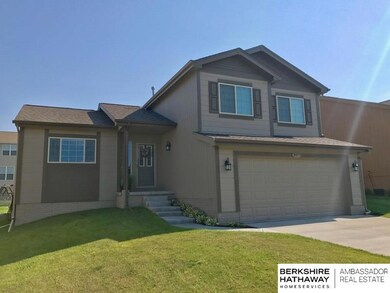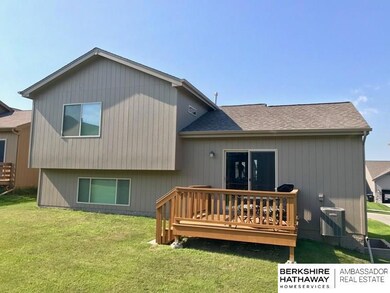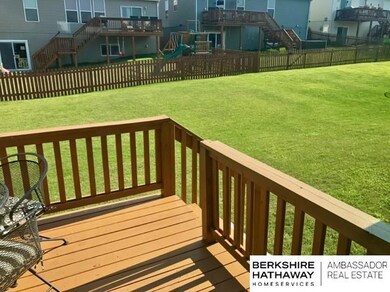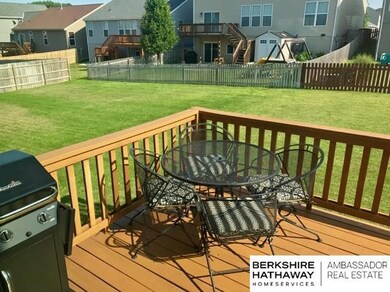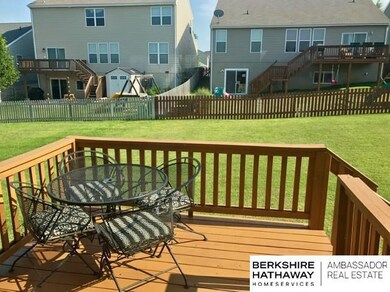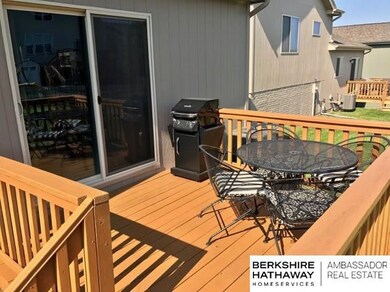
20823 Clark St Elk Horn, NE 68022
Highlights
- Deck
- Balcony
- Walk-In Closet
- Westridge Elementary School Rated A
- 2 Car Attached Garage
- Ceiling height of 9 feet or more
About This Home
As of October 2017Better than new! Straight off of HGTV. New Neutral paint colors throughout, stainless apps, granite counters,vaulted ceilings,walk in pantry, HUGE master walk in closet,MA BA with dual vanity. Beautiful fireplace, functional and convenient mud area off the garage. Youll love the open flow from the kitchen to the dining room out to the deck and flat backyard. Home comes with a sprinkler system, high efficient hvac,super convenient 2nd flr laundry rm.
Last Agent to Sell the Property
BHHS Ambassador Real Estate License #20020042 Listed on: 07/17/2017

Home Details
Home Type
- Single Family
Est. Annual Taxes
- $4,196
Year Built
- Built in 2014
Lot Details
- Partially Fenced Property
- Wood Fence
- Level Lot
- Sprinkler System
HOA Fees
- $15 Monthly HOA Fees
Parking
- 2 Car Attached Garage
Home Design
- Composition Roof
- Hardboard
Interior Spaces
- 1,618 Sq Ft Home
- Multi-Level Property
- Ceiling height of 9 feet or more
- Ceiling Fan
- Window Treatments
- Living Room with Fireplace
- Dining Area
Kitchen
- Oven
- Microwave
- Dishwasher
- Disposal
Flooring
- Wall to Wall Carpet
- Vinyl
Bedrooms and Bathrooms
- 3 Bedrooms
- Walk-In Closet
Laundry
- Dryer
- Washer
Outdoor Features
- Balcony
- Deck
Schools
- Westridge Elementary School
- Elkhorn Middle School
- Elkhorn High School
Utilities
- Forced Air Heating and Cooling System
- Heating System Uses Gas
- Cable TV Available
Community Details
- Association fees include common area maintenance
- Summer Glen Subdivision
Listing and Financial Details
- Assessor Parcel Number 2251104764
- Tax Block 2000
Ownership History
Purchase Details
Home Financials for this Owner
Home Financials are based on the most recent Mortgage that was taken out on this home.Purchase Details
Home Financials for this Owner
Home Financials are based on the most recent Mortgage that was taken out on this home.Similar Home in the area
Home Values in the Area
Average Home Value in this Area
Purchase History
| Date | Type | Sale Price | Title Company |
|---|---|---|---|
| Warranty Deed | $211,000 | Ambassador Title Services | |
| Warranty Deed | $187,000 | None Available |
Mortgage History
| Date | Status | Loan Amount | Loan Type |
|---|---|---|---|
| Open | $200,450 | New Conventional | |
| Previous Owner | $82,600 | New Conventional |
Property History
| Date | Event | Price | Change | Sq Ft Price |
|---|---|---|---|---|
| 10/02/2017 10/02/17 | Sold | $211,000 | +0.5% | $130 / Sq Ft |
| 08/28/2017 08/28/17 | Pending | -- | -- | -- |
| 08/16/2017 08/16/17 | Price Changed | $209,900 | -2.3% | $130 / Sq Ft |
| 07/17/2017 07/17/17 | For Sale | $214,900 | +15.1% | $133 / Sq Ft |
| 02/12/2015 02/12/15 | Sold | $186,700 | +2.6% | $115 / Sq Ft |
| 10/08/2014 10/08/14 | Pending | -- | -- | -- |
| 08/12/2014 08/12/14 | For Sale | $181,900 | -- | $112 / Sq Ft |
Tax History Compared to Growth
Tax History
| Year | Tax Paid | Tax Assessment Tax Assessment Total Assessment is a certain percentage of the fair market value that is determined by local assessors to be the total taxable value of land and additions on the property. | Land | Improvement |
|---|---|---|---|---|
| 2024 | $5,617 | $263,200 | $29,600 | $233,600 |
| 2023 | $5,617 | $263,200 | $29,600 | $233,600 |
| 2022 | $5,605 | $237,800 | $29,600 | $208,200 |
| 2021 | $5,161 | $213,300 | $29,600 | $183,700 |
| 2020 | $5,217 | $213,300 | $29,600 | $183,700 |
| 2019 | $4,853 | $197,800 | $29,600 | $168,200 |
| 2018 | $4,393 | $174,300 | $29,600 | $144,700 |
| 2017 | $4,463 | $174,300 | $29,600 | $144,700 |
| 2016 | $4,195 | $160,400 | $25,000 | $135,400 |
| 2015 | $620 | $78,100 | $25,000 | $53,100 |
| 2014 | $620 | $22,500 | $22,500 | $0 |
Agents Affiliated with this Home
-
Todd Bartusek

Seller's Agent in 2017
Todd Bartusek
BHHS Ambassador Real Estate
(402) 215-7383
29 in this area
418 Total Sales
-
Mike & Jody Briley

Buyer's Agent in 2017
Mike & Jody Briley
BHHS Ambassador Real Estate
(402) 690-3106
6 in this area
176 Total Sales
-
Kaleen Anson

Seller's Agent in 2015
Kaleen Anson
DRH Realty Nebraska LLC
(402) 510-4953
7 in this area
151 Total Sales
Map
Source: Great Plains Regional MLS
MLS Number: 21713097
APN: 5110-4764-22
- 1609 N 208th St
- 1519 N 208th Terrace
- 1321 N 209th St
- 1309 N 208th St
- 4302 N 214th St
- 4305 N 214th St
- 5849 N 214th St
- 4318 N 214th St
- 4908 N 214th St
- 2050 N 214th St
- 21408 Ridgewood Rd
- 20609 Elkhorn Dr
- 20281 Lehn St
- 5504 N 205th St
- 5405 N 205th St
- 2708 N 202nd St
- 1710 N 197th St
- 5916 N 197th St
- 5804 N 197th St
- 5609 N 197th St
