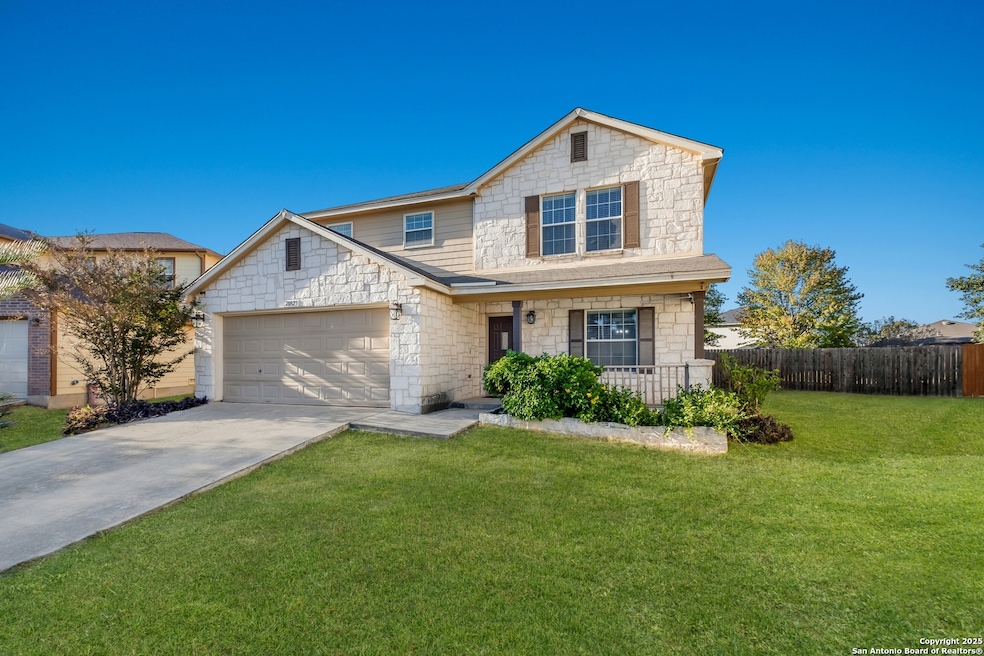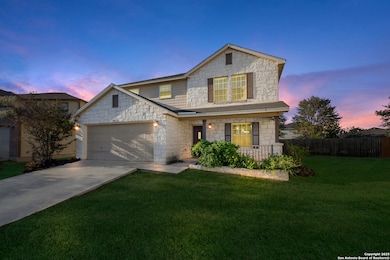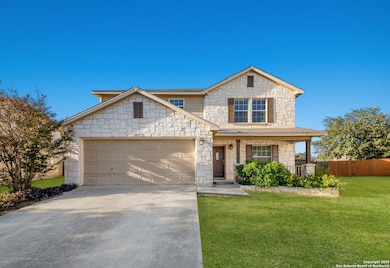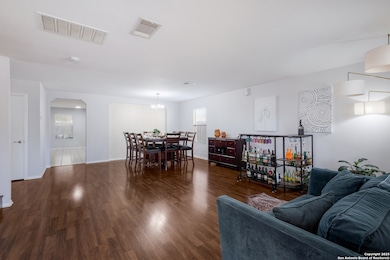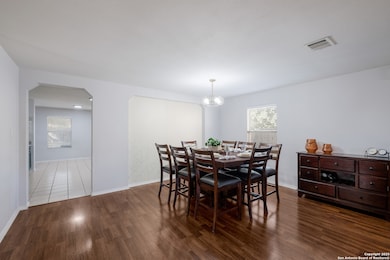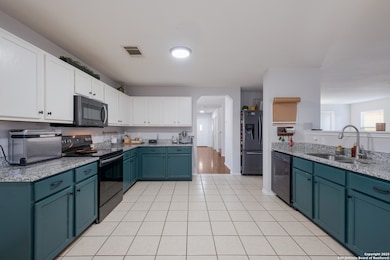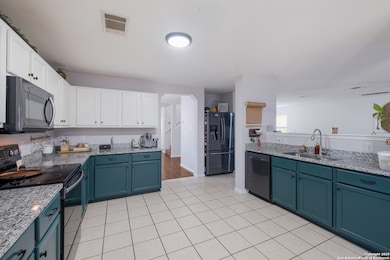20823 Phlox Meadow San Antonio, TX 78259
Northwood Hills NeighborhoodEstimated payment $2,760/month
Highlights
- Game Room
- Breakfast Area or Nook
- Soaking Tub
- Bulverde Creek Elementary School Rated A
- Walk-In Pantry
- Central Heating and Cooling System
About This Home
Here is the one you have been searching for! Located in the beautiful Summit at Bulverde Creek, your new home awaits! Located in quiet cul-de-sac, this home sits on a large lot with a huge backyard that is ready for you to make it your backyard oasis! With over 3,000 sqft of living space, this stunning home has 4 bedrooms, 2 full baths and a 1/2 bath. The first floor has 2 living areas, one that boasts a beautiful fire place. The dining room is large enough for a grand table while the open kitchen has a breakfast nook, and an area for barstools. Plenty of gathering space! The luxury vinyl floor is on both floors of the home which means NO CARPET! The home is perfect for hosting gatherings yet cozy enough for a movie night with the family in the upstairs game room! Upstairs the primary bedroom comes with a spacious primary bathroom that has a large garden tub, dual vanity, and a large walk in closet. The secondary bedrooms offer plenty of space for everyone! Don't miss the opportunity to see this beautiful home that is ready for you to make it your dream home. Schedule a showing today!
Listing Agent
Lucio Vasquez
Keller Williams City-View Listed on: 11/24/2025
Home Details
Home Type
- Single Family
Est. Annual Taxes
- $8,276
Year Built
- Built in 2004
HOA Fees
- $10 Monthly HOA Fees
Parking
- 2 Car Garage
Home Design
- Slab Foundation
- Composition Roof
Interior Spaces
- 3,076 Sq Ft Home
- Property has 2 Levels
- Ceiling Fan
- Window Treatments
- Living Room with Fireplace
- Combination Dining and Living Room
- Game Room
- Vinyl Flooring
- Prewired Security
- Washer Hookup
Kitchen
- Breakfast Area or Nook
- Walk-In Pantry
- Self-Cleaning Oven
Bedrooms and Bathrooms
- 4 Bedrooms
- Soaking Tub
Schools
- Bulverde Elementary And Middle School
- Johnson High School
Additional Features
- 9,496 Sq Ft Lot
- Central Heating and Cooling System
Community Details
- $200 HOA Transfer Fee
- Summit At Bulverde Creek Homeowners Association
- Summit At Bulverde Creek Subdivision
- Mandatory home owners association
Listing and Financial Details
- Legal Lot and Block 28 / 14
- Assessor Parcel Number 349200140280
Map
Home Values in the Area
Average Home Value in this Area
Tax History
| Year | Tax Paid | Tax Assessment Tax Assessment Total Assessment is a certain percentage of the fair market value that is determined by local assessors to be the total taxable value of land and additions on the property. | Land | Improvement |
|---|---|---|---|---|
| 2025 | $6,800 | $384,000 | $73,530 | $310,470 |
| 2024 | $6,800 | $379,335 | $73,530 | $310,470 |
| 2023 | $6,800 | $344,850 | $73,530 | $304,470 |
| 2022 | $7,736 | $313,500 | $63,960 | $276,040 |
| 2021 | $7,281 | $285,000 | $58,180 | $226,820 |
| 2020 | $7,264 | $280,110 | $58,180 | $221,930 |
| 2019 | $7,460 | $280,110 | $41,160 | $238,950 |
| 2018 | $7,020 | $262,920 | $41,160 | $221,760 |
| 2017 | $6,878 | $255,250 | $41,160 | $214,090 |
| 2016 | $5,897 | $218,830 | $41,160 | $177,670 |
| 2015 | $5,208 | $204,230 | $32,410 | $171,820 |
| 2014 | $5,208 | $188,460 | $0 | $0 |
Property History
| Date | Event | Price | List to Sale | Price per Sq Ft | Prior Sale |
|---|---|---|---|---|---|
| 11/24/2025 11/24/25 | For Sale | $390,000 | +30.0% | $127 / Sq Ft | |
| 06/12/2019 06/12/19 | Off Market | -- | -- | -- | |
| 03/01/2019 03/01/19 | Sold | -- | -- | -- | View Prior Sale |
| 01/30/2019 01/30/19 | Pending | -- | -- | -- | |
| 08/18/2018 08/18/18 | For Sale | $300,000 | -- | $98 / Sq Ft |
Purchase History
| Date | Type | Sale Price | Title Company |
|---|---|---|---|
| Warranty Deed | -- | None Available | |
| Warranty Deed | -- | None Available | |
| Vendors Lien | -- | None Available | |
| Vendors Lien | -- | -- |
Mortgage History
| Date | Status | Loan Amount | Loan Type |
|---|---|---|---|
| Open | $259,900 | Purchase Money Mortgage | |
| Previous Owner | $193,431 | Purchase Money Mortgage | |
| Previous Owner | $193,431 | FHA | |
| Previous Owner | $130,700 | Purchase Money Mortgage |
Source: San Antonio Board of REALTORS®
MLS Number: 1924773
APN: 34920-014-0280
- 3943 Angel Trumpet
- 3931 Bulverde Pkwy
- 4022 Wisteria Way
- 20614 Blue Trinity
- 4039 Privet Place
- 21007 Liatris Ln
- 4022 Canyon Pkwy
- 20502 Blue Trinity
- 20803 Coral Spur
- 21110 Foothill Pine
- 3722 Blue Sky Holly
- 21111 Cape Coral
- 4200 Havenrock
- 21011 Amalfi Oaks
- 342 Grassmarket
- 4515 Fern Hill
- 4222 Manitou Bay
- 20131 Silver Stream
- 20222 Silver Stream
- 3760 Ridgeway Dr
- 20823 Blue Trinity
- 4006 Wisteria Way
- 3946 Wisteria Way
- 4022 Canyon Pkwy
- 3922 Canyon Pkwy
- 4302 Crystal Bay
- 20803 Foothill Pine
- 21011 Amalfi Oaks
- 3515 Canyon Pkwy
- 21227 Coral Spur
- 4527 Summer Fall
- 20802 Creek River
- 20638 Creek River
- 21715 Hanover Crest
- 4719 Manitou Bay
- 5707 Tpc Pkwy
- 4731 Bending Grove
- 5505 Tpc Pkwy
- 3526 Blackstone Run
- 22139 Approach
