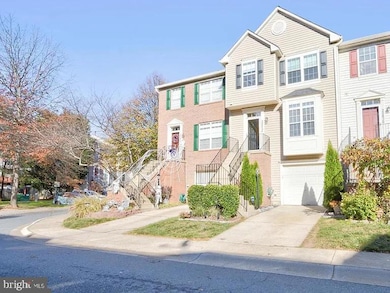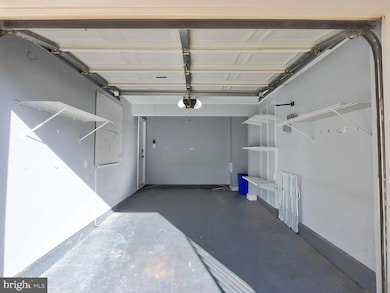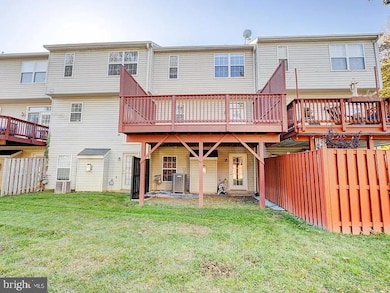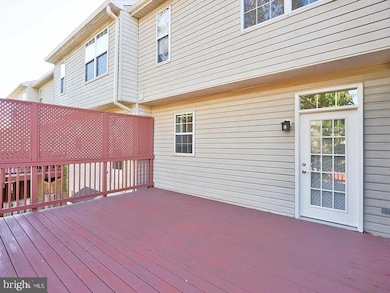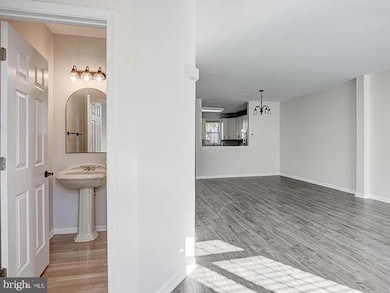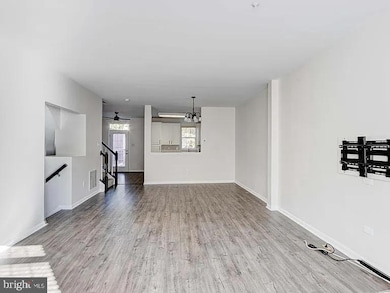20824 Shamrock Glen Cir Germantown, MD 20874
Highlights
- Open Floorplan
- Colonial Architecture
- Upgraded Countertops
- Dr. Martin Luther King, Jr. Middle School Rated A-
- Deck
- Stainless Steel Appliances
About This Home
Beautifully renovated and spacious 3-bedroom, 2 full/2 half-bath townhome with attached garage. Enjoy a large private deck — perfect for summer grilling and relaxing. Ideally located near shopping, dining, and with quick access to Route 270 for an effortless commute. Tenants pay all utilities and Condo fee. Landlord requires 700+ credit scores.
Listing Agent
(201) 355-7627 nealozhang@gmail.com Evergreen Properties License #664393 Listed on: 07/30/2025

Townhouse Details
Home Type
- Townhome
Est. Annual Taxes
- $4,802
Year Built
- Built in 1997
Lot Details
- 1,160 Sq Ft Lot
- Sprinkler System
HOA Fees
- $148 Monthly HOA Fees
Parking
- 1 Car Attached Garage
- 1 Driveway Space
- Front Facing Garage
Home Design
- Colonial Architecture
- Vinyl Siding
- Concrete Perimeter Foundation
Interior Spaces
- 2,160 Sq Ft Home
- Property has 3 Levels
- Open Floorplan
- Ceiling Fan
- French Doors
- Combination Dining and Living Room
- Carpet
Kitchen
- Electric Oven or Range
- Built-In Microwave
- Dishwasher
- Stainless Steel Appliances
- Kitchen Island
- Upgraded Countertops
- Disposal
Bedrooms and Bathrooms
- 3 Bedrooms
Basement
- Laundry in Basement
- Natural lighting in basement
Home Security
Outdoor Features
- Deck
Utilities
- Forced Air Heating and Cooling System
- Natural Gas Water Heater
Listing and Financial Details
- Residential Lease
- Security Deposit $3,000
- Tenant pays for internet, lawn/tree/shrub care, light bulbs/filters/fuses/alarm care, minor interior maintenance, all utilities, exterior maintenance
- No Smoking Allowed
- 12-Month Min and 60-Month Max Lease Term
- Available 8/8/25
- Assessor Parcel Number 160203160100
Community Details
Overview
- Association fees include common area maintenance, lawn maintenance, management, reserve funds, snow removal, trash
- Cloverleaf Subdivision
Amenities
- Common Area
Pet Policy
- No Pets Allowed
Security
- Storm Doors
- Fire and Smoke Detector
- Fire Sprinkler System
Map
Source: Bright MLS
MLS Number: MDMC2193212
APN: 02-03160100
- 20909 Rosebay Place
- 12941 Bridger Dr
- 20637 Shadyside Way
- 13003 Shadyside Ln Unit 12211
- 20510 Bargene Way
- 13213 Whitechurch Cir
- 13308 Burnt Woods Place
- 20334 Beaconfield Terrace Unit 2
- 15 Pickering Ct
- 20390 Stol Run
- 12708 Found Stone Rd Unit 304
- 20503 Summersong Ln
- 20574 Neerwinder St
- 12713 Found Stone Rd Unit 103
- 20219 Waters Row Terrace
- 12701 Found Stone Rd Unit 201
- 20442 Summersong Ln
- 13142 Pickering Dr
- 13003 Pickering Dr
- 13026 Pickering Dr
- 12933 Bridger Dr
- 13062 Shadyside Ln Unit B
- 20565 Shadyside Way
- 20507 Shadyside Way
- 12530 Milestone Center Dr
- 308 Baltusrol Dr
- 20517 Lowfield Dr
- 20315 Beaconfield Terrace Unit 202
- 15 Pickering Ct
- 20323 Beaconfield Terrace Unit 20323
- 12903 Churchill Ridge Cir Unit 6
- 12526 Great Park Cir
- 13640 Deerwater Dr
- 13210 Meander Cove Dr Unit Cozy condo
- 4 Waterside Ct
- 20141 Century Blvd
- 12912 Falling Water Cir
- 20019 Sweetgum Cir
- 13037 Town Commons Dr
- 12139 Amber Ridge Cir

