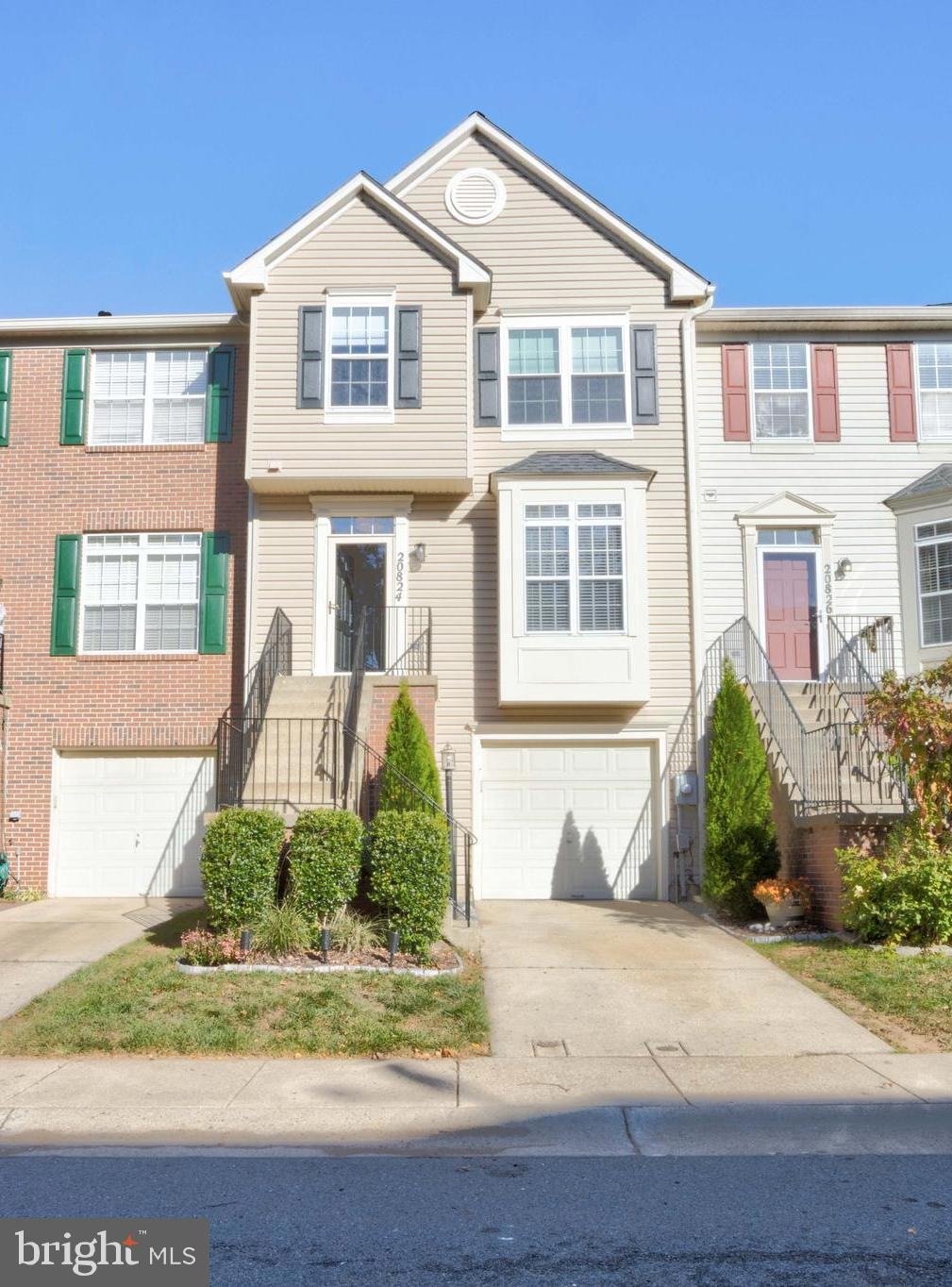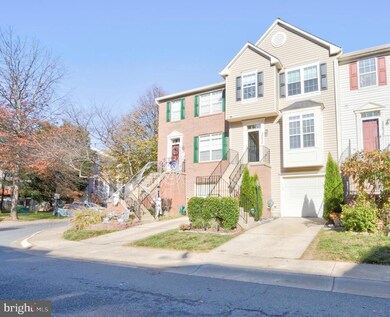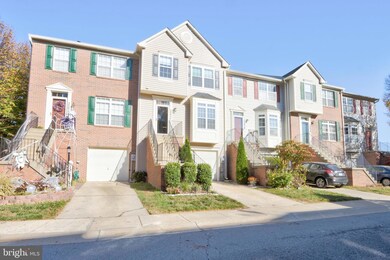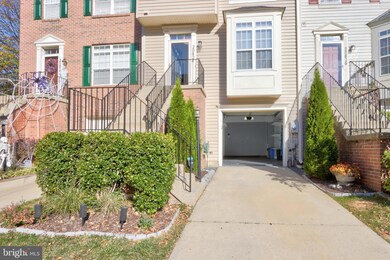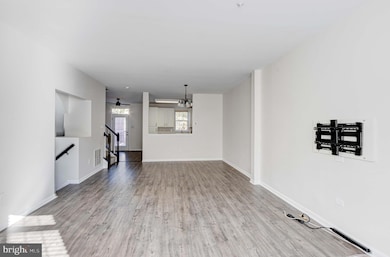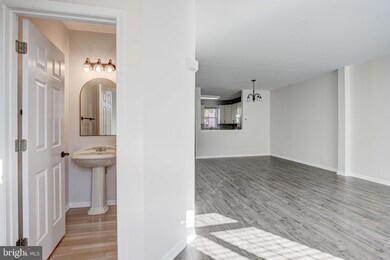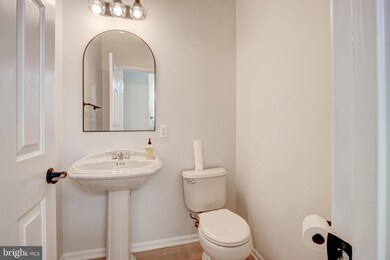
20824 Shamrock Glen Cir Germantown, MD 20874
Highlights
- Open Floorplan
- Colonial Architecture
- Upgraded Countertops
- Dr. Martin Luther King, Jr. Middle School Rated A-
- Deck
- Stainless Steel Appliances
About This Home
As of January 2025Reduced Price! Move in by XMAS. Stunning, Move-In Ready Home with Modern Updates and Great Location!
Welcome to this beautifully renovated 3-bedroom, 2.5-bath gem, designed with a blend of style and convenience. This home offers over 8-foot ceilings, a spacious layout, and an impressive list of upgrades.
Main Features:
Bedrooms/Bathrooms: 3 spacious bedrooms with a newly renovated bathroom on the upper level (2022). Each bedroom offers ample closet space, including a walk-in closet (WIC) in the primary suite.
Basement Living Area: Cozy up to the never-used electric fireplace, perfect for relaxing evenings in.
Kitchen: Fully upgraded with new granite countertops, an island, a built-in microwave, and stainless steel appliances (stove and dishwasher replaced in 2021). Ideal for entertaining!
Outdoor Spaces: Enjoy the large rear deck for barbecues and gatherings. The new vinyl siding (2022) gives the home fantastic curb appeal.
Additional Highlights:
Modern Updates: Recessed lighting, cathedral ceilings, and skylights installed with the new roof (2022) flood the space with natural light.
Garage & Storage: Attached one-car garage with inside access for convenience and a walkout basement leading to the backyard.
New Systems: HVAC (2022), hot water heater (2021), and spray foam attic insulation for energy efficiency.
Security: Alarm system already installed.
Close to Everything: Conveniently located near shopping, dining, and quick access to Route 270 for easy commuting.
This home is truly move-in ready, with all major updates already completed. Don’t miss the chance to own this beautiful property—schedule a showing today!
Last Agent to Sell the Property
Cummings & Co. Realtors License #639312 Listed on: 11/07/2024

Townhouse Details
Home Type
- Townhome
Est. Annual Taxes
- $4,802
Year Built
- Built in 1997
Lot Details
- 1,160 Sq Ft Lot
- Sprinkler System
HOA Fees
- $140 Monthly HOA Fees
Parking
- 1 Car Attached Garage
- Front Facing Garage
Home Design
- Colonial Architecture
- Vinyl Siding
- Concrete Perimeter Foundation
Interior Spaces
- Property has 3 Levels
- Open Floorplan
- Ceiling Fan
- French Doors
- Combination Dining and Living Room
- Carpet
- Home Security System
Kitchen
- Electric Oven or Range
- Built-In Microwave
- Dishwasher
- Stainless Steel Appliances
- Kitchen Island
- Upgraded Countertops
- Disposal
Bedrooms and Bathrooms
- 3 Bedrooms
Basement
- Laundry in Basement
- Natural lighting in basement
Outdoor Features
- Deck
Utilities
- Forced Air Heating and Cooling System
- Natural Gas Water Heater
Listing and Financial Details
- Assessor Parcel Number 160203160100
Community Details
Overview
- Association fees include common area maintenance, lawn maintenance, management, reserve funds, snow removal, trash
- Cloverleaf Subdivision
Amenities
- Common Area
Pet Policy
- No Pets Allowed
Security
- Storm Doors
- Fire and Smoke Detector
- Fire Sprinkler System
Ownership History
Purchase Details
Home Financials for this Owner
Home Financials are based on the most recent Mortgage that was taken out on this home.Purchase Details
Home Financials for this Owner
Home Financials are based on the most recent Mortgage that was taken out on this home.Purchase Details
Home Financials for this Owner
Home Financials are based on the most recent Mortgage that was taken out on this home.Purchase Details
Purchase Details
Purchase Details
Purchase Details
Purchase Details
Purchase Details
Similar Homes in Germantown, MD
Home Values in the Area
Average Home Value in this Area
Purchase History
| Date | Type | Sale Price | Title Company |
|---|---|---|---|
| Deed | $515,000 | First American Title | |
| Deed | $515,000 | First American Title | |
| Deed | $420,000 | Hutton Patt T&E Llc | |
| Deed | $315,000 | First American Title Ins Co | |
| Deed | -- | -- | |
| Deed | -- | -- | |
| Deed | $376,900 | -- | |
| Deed | $376,900 | -- | |
| Deed | $289,900 | -- | |
| Deed | $172,760 | -- |
Mortgage History
| Date | Status | Loan Amount | Loan Type |
|---|---|---|---|
| Open | $437,750 | New Conventional | |
| Closed | $437,750 | New Conventional | |
| Previous Owner | $399,000 | New Conventional | |
| Previous Owner | $252,000 | New Conventional |
Property History
| Date | Event | Price | Change | Sq Ft Price |
|---|---|---|---|---|
| 09/04/2025 09/04/25 | Price Changed | $2,950 | -1.7% | $1 / Sq Ft |
| 09/03/2025 09/03/25 | Price Changed | $3,000 | -4.8% | $1 / Sq Ft |
| 08/20/2025 08/20/25 | Price Changed | $3,150 | +5.0% | $1 / Sq Ft |
| 07/30/2025 07/30/25 | For Rent | $3,000 | 0.0% | -- |
| 01/10/2025 01/10/25 | Sold | $515,000 | -4.1% | $158 / Sq Ft |
| 12/03/2024 12/03/24 | Pending | -- | -- | -- |
| 11/21/2024 11/21/24 | Price Changed | $537,000 | -2.2% | $165 / Sq Ft |
| 11/07/2024 11/07/24 | For Sale | $549,000 | +30.7% | $168 / Sq Ft |
| 05/03/2021 05/03/21 | Sold | $420,000 | 0.0% | $194 / Sq Ft |
| 04/05/2021 04/05/21 | Pending | -- | -- | -- |
| 04/01/2021 04/01/21 | For Sale | $420,000 | +33.3% | $194 / Sq Ft |
| 04/02/2014 04/02/14 | Sold | $315,000 | -0.3% | $182 / Sq Ft |
| 02/21/2014 02/21/14 | Pending | -- | -- | -- |
| 02/15/2014 02/15/14 | Price Changed | $316,000 | -4.0% | $183 / Sq Ft |
| 02/06/2014 02/06/14 | For Sale | $329,000 | -- | $191 / Sq Ft |
Tax History Compared to Growth
Tax History
| Year | Tax Paid | Tax Assessment Tax Assessment Total Assessment is a certain percentage of the fair market value that is determined by local assessors to be the total taxable value of land and additions on the property. | Land | Improvement |
|---|---|---|---|---|
| 2025 | $4,802 | $400,000 | $120,000 | $280,000 |
| 2024 | $4,802 | $383,333 | $0 | $0 |
| 2023 | $5,282 | $366,667 | $0 | $0 |
| 2022 | $3,527 | $350,000 | $105,000 | $245,000 |
| 2021 | $4,021 | $336,667 | $0 | $0 |
| 2020 | $3,851 | $323,333 | $0 | $0 |
| 2019 | $7,382 | $310,000 | $93,000 | $217,000 |
| 2018 | $3,995 | $306,667 | $0 | $0 |
| 2017 | $3,361 | $303,333 | $0 | $0 |
| 2016 | $2,901 | $300,000 | $0 | $0 |
| 2015 | $2,901 | $293,333 | $0 | $0 |
| 2014 | $2,901 | $286,667 | $0 | $0 |
Agents Affiliated with this Home
-
JUNE ZHANG
J
Seller's Agent in 2025
JUNE ZHANG
Evergreen Properties
(201) 355-7627
5 in this area
33 Total Sales
-
Michael Kupfer

Seller's Agent in 2025
Michael Kupfer
Cummings & Co. Realtors
(443) 271-0438
1 in this area
61 Total Sales
-
Allan Prigal

Seller's Agent in 2021
Allan Prigal
Keller Williams Capital Properties
(240) 363-3981
14 in this area
95 Total Sales
-
Danielle Mannix

Buyer's Agent in 2021
Danielle Mannix
Compass
(301) 370-6505
6 in this area
86 Total Sales
-
Joan Wolf

Seller's Agent in 2014
Joan Wolf
Gerlach real estate, inc.
(301) 252-8088
55 Total Sales
Map
Source: Bright MLS
MLS Number: MDMC2154376
APN: 02-03160100
- 12815 Duck Pond Dr
- 13107 Bridger Dr
- 13022 Rosebay Dr
- 13119 Shadyside Ln
- 13122 Shadyside Ln
- 13034 Shadyside Ln Unit 14244
- 20623 Shadyside Way
- 20542 Shadyside Way
- 13339 Whitechurch Cir
- 13213 Whitechurch Cir
- 20501 Alderleaf Terrace
- 13313 Burnt Woods Place
- 13305 Cloverdale Place
- 20575 Lowfield Dr
- 13321 Cloverdale Place
- 12854 Cloverleaf Center Dr Unit 166 F
- 20329 Beaconfield Terrace Unit 20329
- 20315 Thunderhead Way
- 20390 Stol Run
- 22 Burnt Woods Ct
