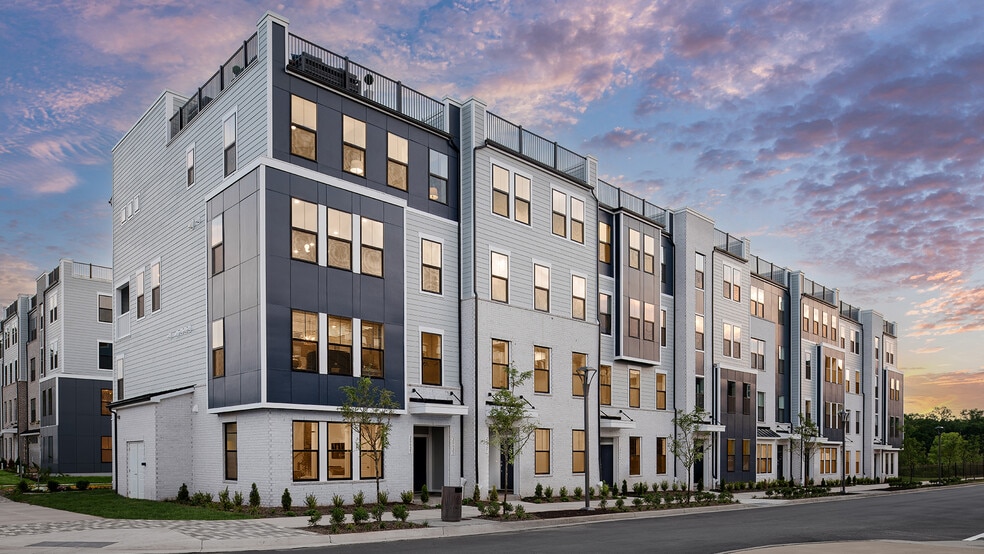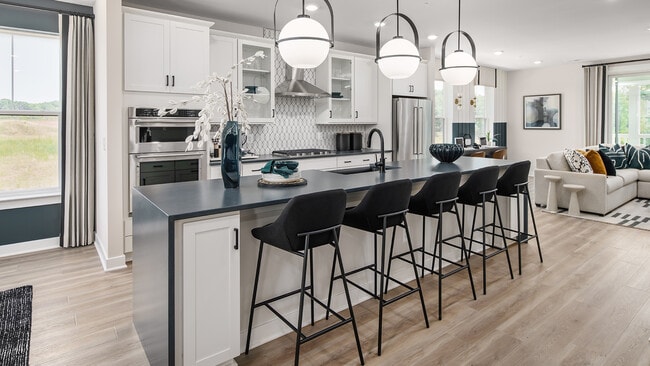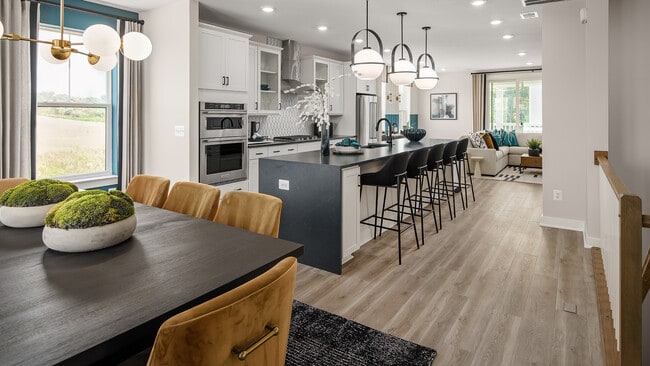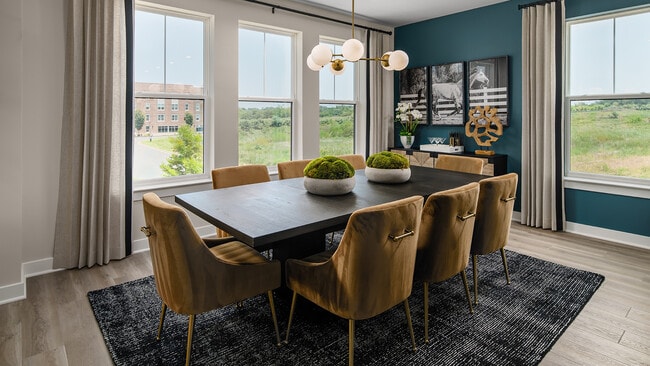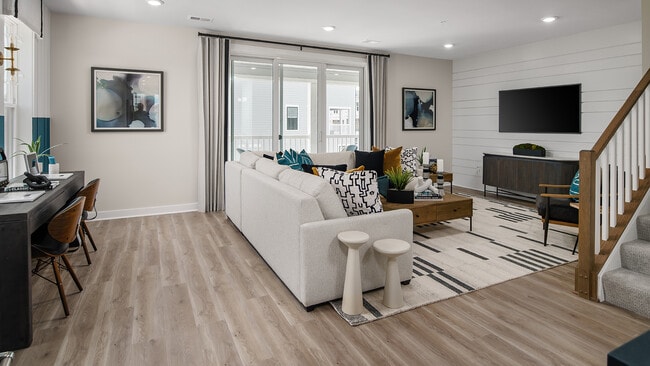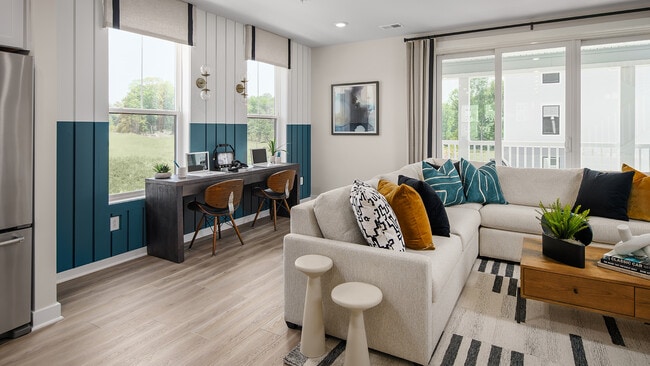
HOMESITE 1004 Cloongee Terrace Dulles, VA 20166
Estimated payment $4,386/month
Highlights
- New Construction
- Attached Garage
- Dining Room
- Belmont Ridge Middle Rated A
- Park
- Trails
About This Home
OPEN HOUSE: Saturday, Sunday 11am - 4pm 2 Level Condo with Roman Bath! Enter the Clarendon from either the main front entrance or the private entrance through the rear garage. Both entry points lead to the main living level which opens to the dining room and an adjacent powder room. The center kitchen showcases an open design with upgraded stainless steel KitchenAid Appliances, a pantry, and an oversized 12 ft. island. Continue to the rear of the main level, where the great room seamlessly connects to an outside covered lanai. The primary suite includes an enormous walk-in closet and an ensuite bath equipped with a dual sink vanity, a walk-in shower with a seat, frameless shower door, two shower heads, and a private water closet. Additionally, there are two generously sized secondary bedrooms, a full bath with a dual sink vanity, and a conveniently placed laundry room on the upper level with a wash basin and included washer and dryer. Enjoy scenic nature views from your rooftop terrace in the last nature preserve view building at Kincora!
Builder Incentives
Save up to $85,000 in Options and Closing Costs for a Limited Time at Kincora
Sales Office
| Monday |
10:00 AM - 5:00 PM
|
| Tuesday - Wednesday | Appointment Only |
| Thursday - Sunday |
10:00 AM - 5:00 PM
|
Property Details
Home Type
- Condominium
Home Design
- New Construction
Interior Spaces
- 2-Story Property
- Family Room
- Dining Room
Bedrooms and Bathrooms
- 3 Bedrooms
Parking
- Attached Garage
- Rear-Facing Garage
Community Details
- Park
- Trails
Map
Other Move In Ready Homes in
About the Builder
- Kincora
- 45199 Drowes Terrace
- TBB Cloongee Terrace Unit CLARENDON
- HOMESITE 1003 Cloongee Terrace
- 45922 Swallow Terrace
- 20195 Northpark
- 44583 Strabane Terrace
- HOMESITE 39 Strabane Terrace
- 0 Tbd Unit VALO2092290
- 44506 Lowestoft Square
- 44508 Lowestoft Square
- 44486 Lowestoft Square
- Lexington Square - Townhome
- 2460 Mystic Maroon Terrace
- 43834 Jenkins Ln
- 20576 Ashburn Rd
- 20331 Susan Leslie Dr
- 21731 Dovekie Terrace Unit 408
- 21731 Dovekie Terrace Unit 205
- 21950 Garganey
