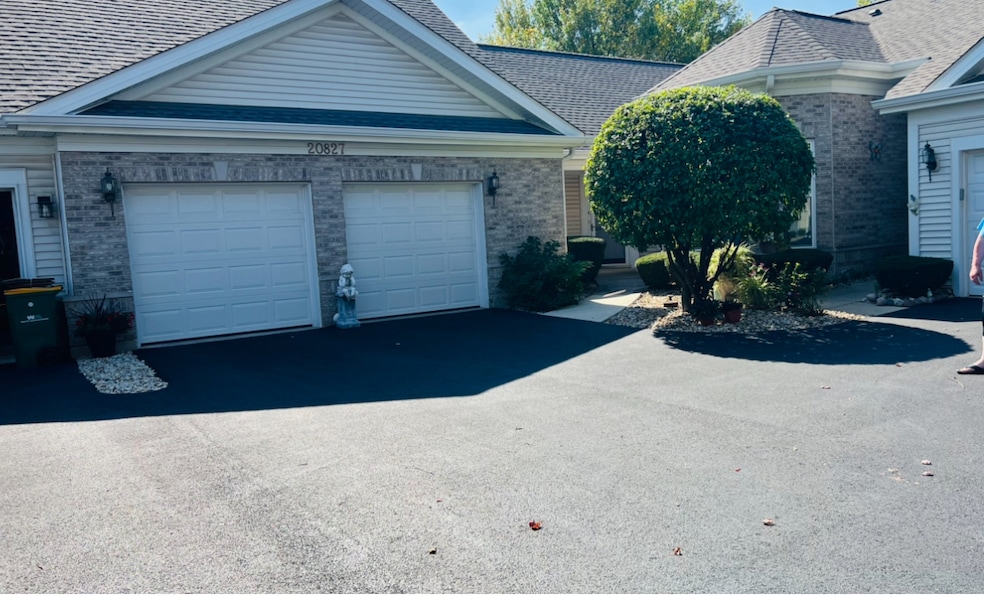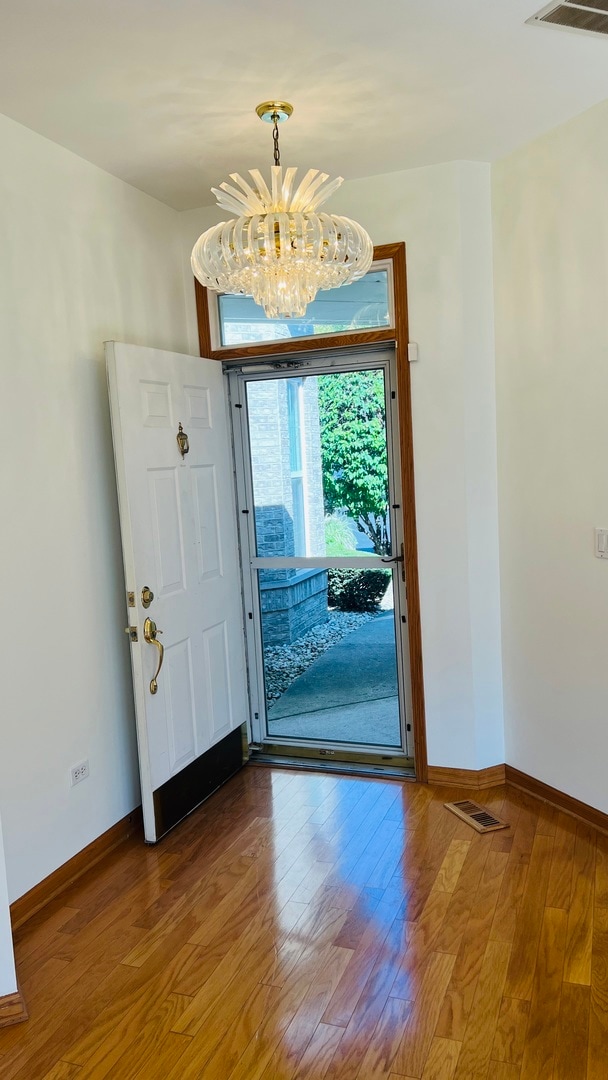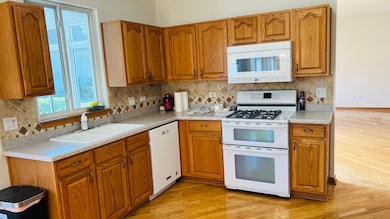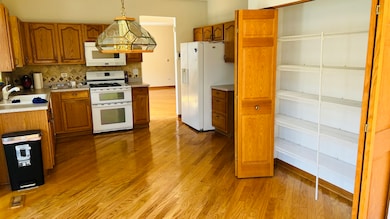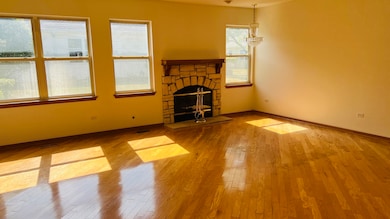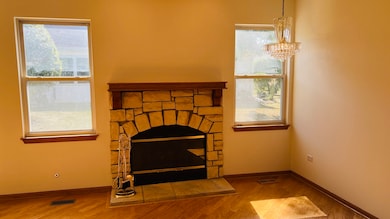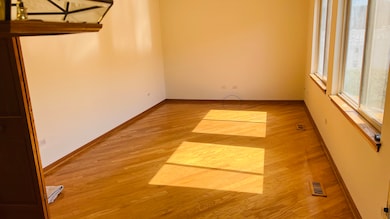20827 W Honeysuckle Ct Plainfield, IL 60544
Carillon NeighborhoodEstimated payment $2,595/month
Highlights
- Golf Course Community
- Fitness Center
- Lock-and-Leave Community
- Elizabeth Eichelberger Elementary School Rated A-
- Landscaped Professionally
- Clubhouse
About This Home
Welcome to CARILLON CLUB OF PLAINFIELD / A Desirable Active 55+ Adult Vibrant Community / Spacious Carmel Model with SUN ROOM to Enjoy the Outdoors Indoors / Also Features : Phenominal Living Rm with Cozy Magnificent Brick FIRPLACE flows into the Dining Rm & then a Wonderful Kitchen WITH NEW WOOD FLOORING & Very Large Pantry to a Bright Family Rm your Friends will ENVY! / The Master Suite - Primary Bdrm is Large Enough for an Office/Sewing Space with the Private Bath & Huge Walk in Closet will Complete Many DREAMS / The GLORIOUS UNIQUE SUN ROOM is ALL Glass with Ceiling FAN / Many Beautiful Ceiling Light Fixtures / The 2nd Bdrm next to the Hall Bath is Convenient for your Guests / HVAC only 6 Years New / The 2.5 Garage with EDO's is the Largest in All of CARILLON / The Hardwood Floors thru out are Attractive / CARILLON CLUBHOUSE offers a Theater Rm, Dancing Rm, Wood Shop, Arts & Crafts Rm, Several Indoor & Outdoor POOLS w/ HOT TUBS,Tennis & Pickle Ball Courts, Meeting Rooms, Party Rm, Billiard Rm, Health Fitness Rm & MUCH MUCH MORE !!!!!! Close to Major Shopping Stores & I55 & Friendly Neighbors
Townhouse Details
Home Type
- Townhome
Est. Annual Taxes
- $5,290
Year Built
- Built in 2000
Lot Details
- Lot Dimensions are 75x37x78x40
- Cul-De-Sac
- Landscaped Professionally
HOA Fees
- $310 Monthly HOA Fees
Parking
- 2.5 Car Garage
- Handicap Parking
- Driveway
- Parking Included in Price
Home Design
- Entry on the 1st floor
- Brick Exterior Construction
- Asphalt Roof
- Concrete Perimeter Foundation
Interior Spaces
- 1,800 Sq Ft Home
- 1-Story Property
- Built-In Features
- Ceiling Fan
- Gas Log Fireplace
- Great Room with Fireplace
- Family Room
- Living Room with Fireplace
- Combination Dining and Living Room
- Sun or Florida Room
- Storage
- Wood Flooring
Kitchen
- Range
- Microwave
- Dishwasher
- Disposal
Bedrooms and Bathrooms
- 2 Bedrooms
- 2 Potential Bedrooms
- Walk-In Closet
- Bathroom on Main Level
- 2 Full Bathrooms
- Double Shower
- Separate Shower
Laundry
- Laundry Room
- Dryer
- Washer
Accessible Home Design
- Accessible Full Bathroom
- Adaptable Bathroom Walls
- Therapeutic Whirlpool
- Visitor Bathroom
- Accessible Bedroom
- Accessible Common Area
- Accessible Kitchen
- Kitchen Appliances
- Accessible Hallway
- Accessible Closets
- Accessible Washer and Dryer
- Wheelchair Height Mailbox
- Wheelchair Access
- Accessibility Features
- Accessible Doors
- Doors are 32 inches wide or more
- No Interior Steps
- Ramp on the main level
- Accessible Entrance
Location
- Property is near a bus stop
Utilities
- Central Air
- Heating System Uses Natural Gas
- Underground Utilities
- 100 Amp Service
- Lake Michigan Water
Listing and Financial Details
- Senior Tax Exemptions
- Homeowner Tax Exemptions
Community Details
Overview
- 6 Units
- Carillon Subdivision, Carmel Floorplan
- Lock-and-Leave Community
- Community features wheelchair access
- Handicap Modified Features In Community
Amenities
- Sundeck
- Picnic Area
- Common Area
- Restaurant
- Sauna
- Clubhouse
- Party Room
- Workshop Area
- Laundry Facilities
Recreation
- Golf Course Community
- Tennis Courts
- Fitness Center
- Community Indoor Pool
- Community Spa
- Park
- Trails
- Bike Trail
Pet Policy
- Dogs and Cats Allowed
Security
- Resident Manager or Management On Site
- Security Lighting
Map
Home Values in the Area
Average Home Value in this Area
Tax History
| Year | Tax Paid | Tax Assessment Tax Assessment Total Assessment is a certain percentage of the fair market value that is determined by local assessors to be the total taxable value of land and additions on the property. | Land | Improvement |
|---|---|---|---|---|
| 2024 | $5,290 | $92,311 | $17,585 | $74,726 |
| 2023 | $5,290 | $83,058 | $15,822 | $67,236 |
| 2022 | $4,852 | $74,881 | $14,264 | $60,617 |
| 2021 | $4,548 | $70,015 | $13,337 | $56,678 |
| 2020 | $4,455 | $67,712 | $12,898 | $54,814 |
| 2019 | $4,222 | $64,488 | $12,284 | $52,204 |
| 2018 | $3,993 | $60,512 | $11,526 | $48,986 |
| 2017 | $3,839 | $57,357 | $10,925 | $46,432 |
| 2016 | $3,720 | $54,600 | $10,400 | $44,200 |
| 2015 | $3,385 | $51,400 | $9,800 | $41,600 |
| 2014 | $3,385 | $48,400 | $9,200 | $39,200 |
| 2013 | $3,385 | $48,400 | $9,200 | $39,200 |
Property History
| Date | Event | Price | List to Sale | Price per Sq Ft |
|---|---|---|---|---|
| 10/07/2025 10/07/25 | For Sale | $349,900 | -- | $194 / Sq Ft |
Purchase History
| Date | Type | Sale Price | Title Company |
|---|---|---|---|
| Interfamily Deed Transfer | -- | None Available | |
| Corporate Deed | $184,500 | Chicago Title Insurance Co |
Source: Midwest Real Estate Data (MRED)
MLS Number: 12484645
APN: 12-02-31-410-042
- 13322 S Bayberry Ln
- 13232 S Bayberry Ln
- 20928 W Spruce Ln
- 20944 W Blossom Ln
- 13404 Tall Pines Ln
- 1228 Le Moyne Ave
- 13453 Tall Pines Ln
- 13434 Redberry Cir
- 21108 W Cypress Ct
- 20862 W Torrey Pines Ln Unit 1B
- 21019 W Torrey Pines Ct
- 505 N Frieh Dr
- 21220 Silktree Cir
- 21144 Buckeye Ct
- 440 N Kelly Ct
- 1292 W Normantown Rd
- 487 N Anna Ln
- 21289 Silktree Cir
- 1290 W Normantown Rd
- 662 Elizabeth Ct
- 525 Fair Meadows Dr
- 542 N Frieh Dr
- 520 N Frieh Dr
- 1151 W Normantown Rd
- 21357 W Douglas Ln
- 1225 Lakeview Dr
- 20863 W Brentwood Ct
- 14017 Emerald Ct
- 20921 W Barrington Ln
- 21419 Frost Ct
- 21827 W Judith Ct
- 314 Fremont Ave
- 21831 W Judith Ct
- 14052 Front Royal Ct
- 446 Montrose Dr
- 80 Kenilworth Ct
- 434 Kenyon Ave
- 603 Kingston Dr
- 619 Iola Ave
- 76 Canterbury Trail
