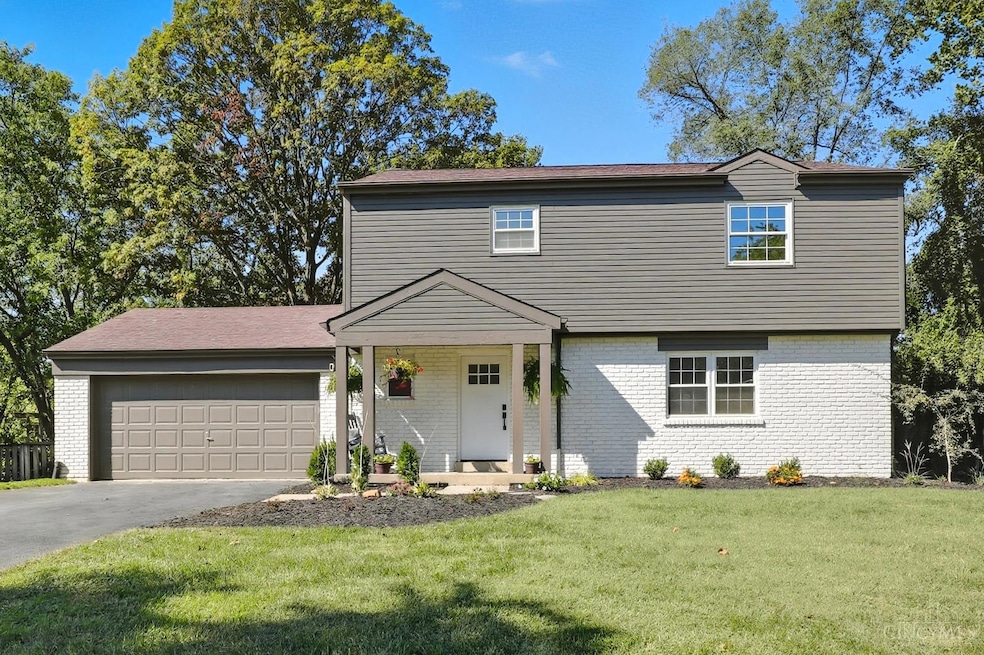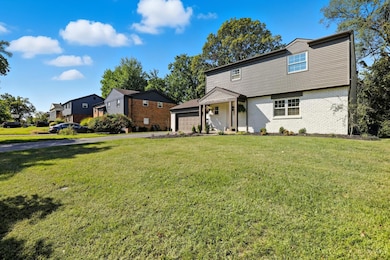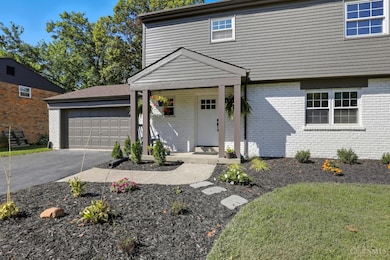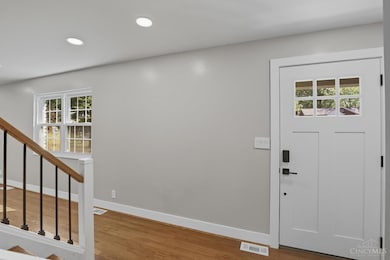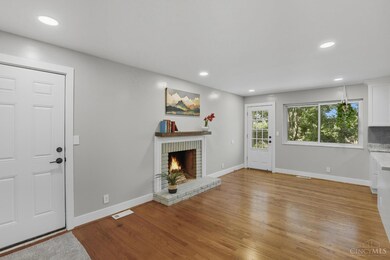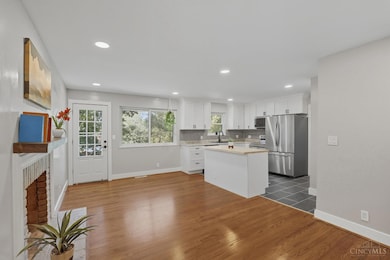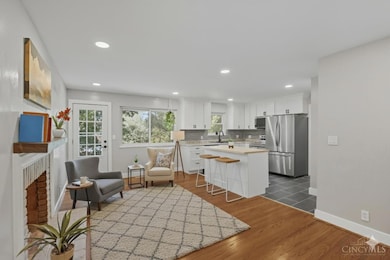2083 Forestcrest Way Cincinnati, OH 45244
Dry Run NeighborhoodHighlights
- Traditional Architecture
- Wood Flooring
- Cul-De-Sac
- Wilson Elementary School Rated A
- No HOA
- Porch
About This Home
Walking distance to Juilfs Park and Nagel! Wilson elementary, Turpin HS. This classic Anderson Colonial has been extensively updated inside and out! Spacious Cul-de-sac living w/ over 2500 finished sq ft. Enjoy a brand-new kitchen, bathrooms, trim, and refinished hardwoods throughout. Newly finished basement includes recessed lighting, carpet, paint, and windows. Other major improvements include new AC and furnace (2025), water heater, upgraded 42-slot electrical panel, smart switches, Cat6 wiring, and all new outlets and fixtures. The garage features epoxy floors. Exterior upgrades include new porch columns, fresh sod, sealed driveway, waterproofing system with reinforced drains, full exterior paint, and repaired boards. Truly move-in ready with thoughtful updates throughout. Backyard has flat area and a sled-riding worthy hill with lots of potential. Come see it today!
Home Details
Home Type
- Single Family
Est. Annual Taxes
- $6,515
Year Built
- Built in 1972
Lot Details
- 0.34 Acre Lot
- Cul-De-Sac
Parking
- 2 Car Attached Garage
- Driveway
Home Design
- Traditional Architecture
- Brick Exterior Construction
- Poured Concrete
- Shingle Roof
- Wood Siding
Interior Spaces
- 2,397 Sq Ft Home
- 2-Story Property
- Ceiling Fan
- Recessed Lighting
- Non-Functioning Fireplace
- Gas Fireplace
- Insulated Windows
- Family Room with Fireplace
- Wood Flooring
- Finished Basement
- Basement Fills Entire Space Under The House
- Laundry Chute
Kitchen
- Eat-In Kitchen
- Oven or Range
- Microwave
- Dishwasher
- Kitchen Island
- Solid Wood Cabinet
Bedrooms and Bathrooms
- 4 Bedrooms
Outdoor Features
- Porch
Utilities
- Forced Air Heating and Cooling System
- Heating System Uses Gas
Listing and Financial Details
- No Smoking Allowed
Community Details
Overview
- No Home Owners Association
Pet Policy
- Pets Allowed
Map
Source: MLS of Greater Cincinnati (CincyMLS)
MLS Number: 1862526
APN: 500-0132-0066
- 8032 Lancelot Dr
- 2193 Forestlake Dr
- L Clough Pike
- 7660 Clough Pike
- 7652 Clough Pike
- 8069 Ashgrove Dr
- 2117 Berrypatch Dr
- 2067 Knightsbridge Dr
- 2161 Knightsbridge Dr
- 1786 Woodpine Ln
- 1682 Yellowglen Dr
- 1791 Rusticwood Ln
- 8190 Riovista Dr
- 2508 Little Dry Run Rd
- 7827 State Rd
- 8413 Summitridge Dr
- 2020 Knightsbridge Dr
- Devonshire II Plan at Clough Chase
- Remington Plan at Clough Chase
- Tacoma Plan at Clough Chase
- 7911 Stonegate Dr
- 1445 Towne Center Way
- 1277 Immaculate Ln
- 8026 Witts Mill Ln
- 7172 Grantham Way
- 6931 Goldengate Dr
- 503 Stone Creek Way
- 484 Old State Route 74
- 4037 Mt Carmel Tobasco Rd
- 100 Southern Trace D Dr
- 4500 Long Acres Dr
- 500 Anchor Dr
- 6375 Clough Pike
- 6824 Salem Rd
- 4626 Laurel View Dr
- 533 Aspen Glen Dr Unit 311
- 533 Aspen Glen Dr
- 7401 Pondview Place
- 540 Halifax Cir Unit 77
- 539 Aspen Glen Dr Unit 427
