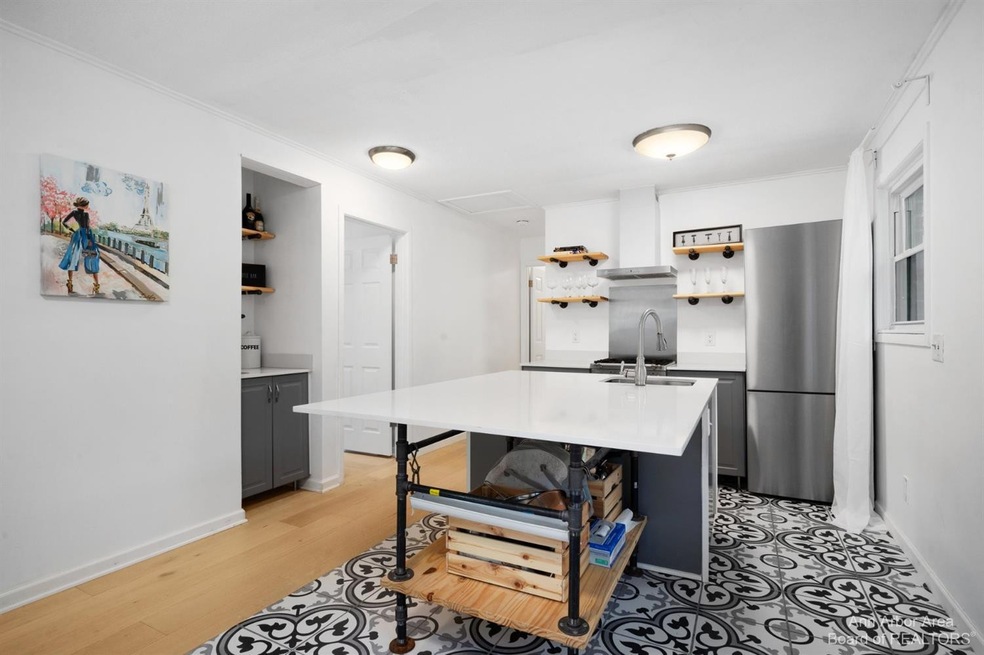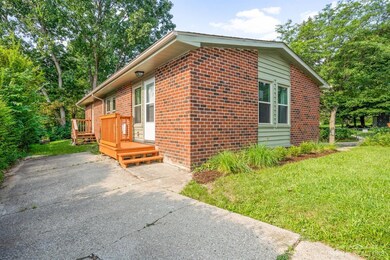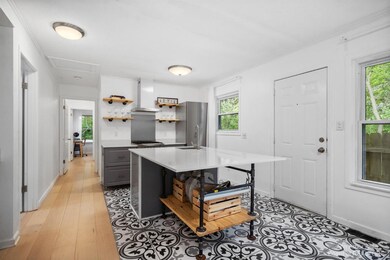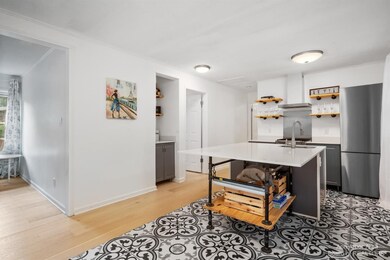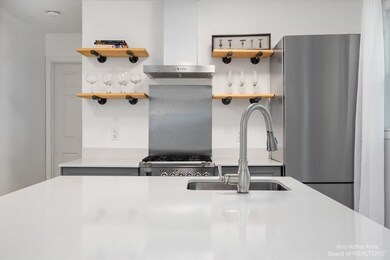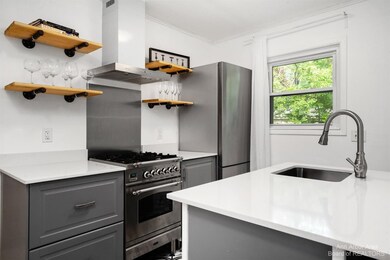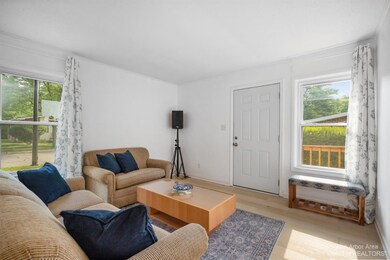
2083 Garden Cir Ann Arbor, MI 48103
Eberwhite NeighborhoodHighlights
- Maid or Guest Quarters
- Wood Flooring
- Porch
- Eberwhite Elementary School Rated A
- No HOA
- Eat-In Kitchen
About This Home
As of December 2021Beautiful renovated home located in the Winewood Thaler neighborhood! This is a very unique home that has been transformed from top to bottom with custom, modern finishes. From the moment you step inside, you'll love the gorgeous wide plank wood floors that flow effortlessly throughout. The first half of the entry level offers one bedroom, one full bath, living room and kitchen. The living room opens up to the modern kitchen offering stainless steel appliances, custom island with beautiful white quartz counters, a coffee bar, and windows that fill the room with an abundance of light. The second half of the entry offers an in-law suite with its own living room, full kitchen featuring white quartz counters, stainless-steel appliances, one bedroom, one full bath and a separate entrance. Thi This is the perfect set up for an in-law suite, an at-home office, or even a rental unit. The basement is nearly finished offering a full bathroom and 2 bedrooms. All the hard work has been done in the basement and just needs the finishing touches. This west side home is two steps away from the Winewood Thaler Park and within walking distance from downtown Ann Arbor!
Last Agent to Sell the Property
Cornerstone Real Estate License #6501412570 Listed on: 07/28/2021
Home Details
Home Type
- Single Family
Est. Annual Taxes
- $4,690
Year Built
- Built in 1971
Lot Details
- 6,534 Sq Ft Lot
- Back Yard Fenced
- Property is zoned R1C, R1C
Home Design
- Brick Exterior Construction
Interior Spaces
- 1,190 Sq Ft Home
- 1-Story Property
- Window Treatments
- Living Room
Kitchen
- Eat-In Kitchen
- Oven
- Range
- Freezer
- Dishwasher
Flooring
- Wood
- Ceramic Tile
Bedrooms and Bathrooms
- 4 Bedrooms | 2 Main Level Bedrooms
- Maid or Guest Quarters
- 3 Full Bathrooms
Laundry
- Laundry on lower level
- Dryer
- Washer
Basement
- Basement Fills Entire Space Under The House
- Stubbed For A Bathroom
- 2 Bedrooms in Basement
- Natural lighting in basement
Outdoor Features
- Shed
- Storage Shed
- Porch
Schools
- Eberwhite Elementary School
- Slauson Middle School
- Pioneer High School
Utilities
- Forced Air Heating System
- Heating System Uses Natural Gas
Community Details
- No Home Owners Association
- Garden Circle Subdivision
Ownership History
Purchase Details
Home Financials for this Owner
Home Financials are based on the most recent Mortgage that was taken out on this home.Purchase Details
Home Financials for this Owner
Home Financials are based on the most recent Mortgage that was taken out on this home.Purchase Details
Purchase Details
Home Financials for this Owner
Home Financials are based on the most recent Mortgage that was taken out on this home.Purchase Details
Home Financials for this Owner
Home Financials are based on the most recent Mortgage that was taken out on this home.Similar Homes in Ann Arbor, MI
Home Values in the Area
Average Home Value in this Area
Purchase History
| Date | Type | Sale Price | Title Company |
|---|---|---|---|
| Warranty Deed | $345,000 | Barristers Land Abstract | |
| Warranty Deed | $215,000 | American Title Co Of Washten | |
| Quit Claim Deed | -- | -- | |
| Warranty Deed | $155,000 | -- | |
| Quit Claim Deed | -- | None Available | |
| Quit Claim Deed | -- | -- | |
| Interfamily Deed Transfer | -- | -- | |
| Interfamily Deed Transfer | -- | -- | |
| Interfamily Deed Transfer | -- | -- |
Mortgage History
| Date | Status | Loan Amount | Loan Type |
|---|---|---|---|
| Open | $39,000 | Credit Line Revolving | |
| Open | $327,749 | New Conventional | |
| Previous Owner | $147,000 | New Conventional | |
| Previous Owner | $124,000 | Unknown | |
| Closed | $15,400 | No Value Available |
Property History
| Date | Event | Price | Change | Sq Ft Price |
|---|---|---|---|---|
| 12/06/2021 12/06/21 | Sold | $345,000 | -4.2% | $290 / Sq Ft |
| 12/06/2021 12/06/21 | Pending | -- | -- | -- |
| 07/28/2021 07/28/21 | For Sale | $360,000 | +67.4% | $303 / Sq Ft |
| 12/19/2017 12/19/17 | Sold | $215,000 | -6.5% | $181 / Sq Ft |
| 12/18/2017 12/18/17 | Pending | -- | -- | -- |
| 10/05/2017 10/05/17 | For Sale | $229,900 | -- | $193 / Sq Ft |
Tax History Compared to Growth
Tax History
| Year | Tax Paid | Tax Assessment Tax Assessment Total Assessment is a certain percentage of the fair market value that is determined by local assessors to be the total taxable value of land and additions on the property. | Land | Improvement |
|---|---|---|---|---|
| 2025 | $6,123 | $143,900 | $0 | $0 |
| 2024 | $5,701 | $131,900 | $0 | $0 |
| 2023 | $6,123 | $124,600 | $0 | $0 |
| 2022 | $4,844 | $111,300 | $0 | $0 |
| 2021 | $4,787 | $106,200 | $0 | $0 |
| 2020 | $4,691 | $105,000 | $0 | $0 |
| 2019 | $4,700 | $98,800 | $98,800 | $0 |
| 2018 | $4,401 | $88,200 | $0 | $0 |
| 2017 | $4,352 | $83,900 | $0 | $0 |
| 2016 | $4,241 | $68,540 | $0 | $0 |
| 2015 | $4,067 | $68,335 | $0 | $0 |
| 2014 | $4,067 | $66,200 | $0 | $0 |
| 2013 | -- | $66,200 | $0 | $0 |
Agents Affiliated with this Home
-

Seller's Agent in 2021
Laura Fisher
Cornerstone Real Estate
(248) 379-5143
4 in this area
72 Total Sales
-

Buyer's Agent in 2021
Matt Dejanovich
Real Estate One Inc
(734) 476-7100
6 in this area
406 Total Sales
-

Seller's Agent in 2017
Richard Jarzembowski
The Charles Reinhart Company
(734) 645-3634
1 in this area
104 Total Sales
-
N
Buyer's Agent in 2017
No Member
Non Member Sales
Map
Source: Southwestern Michigan Association of REALTORS®
MLS Number: 23126372
APN: 09-30-304-037
- 1880 W Liberty St Unit 10
- 2149 Fair St
- 2107 Jackson Ave
- 570 S Maple Rd
- 2529 W Towne St Unit 59
- 1812 Orchard St
- 1914 Jackson Ave
- 110 Fairview Dr
- 1754 Jackson Ave
- 116 Glendale Dr
- 2219 Dexter Ave
- 2102 Pauline Blvd Unit 304
- 2033 Pauline Ct
- 1265 S Maple Rd Unit 207
- 1235 S Maple Rd Unit 202
- 317 Doty Ave
- 4430 Oriole Ct
- 2120 Pauline Blvd Unit 305
- 2140 Pauline Blvd Unit 108
- 305 Wildwood Ave
