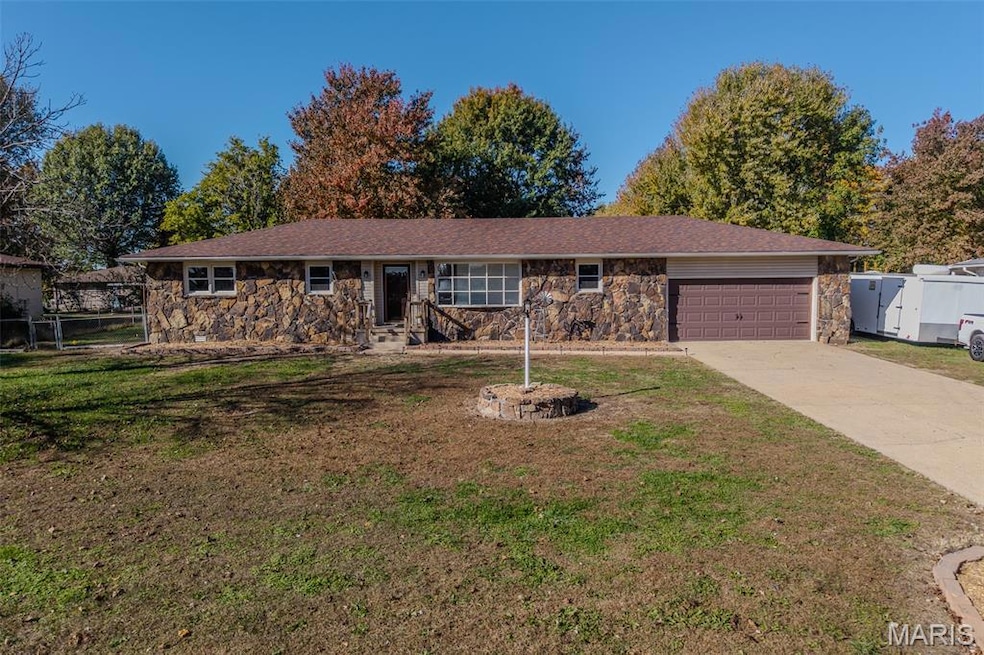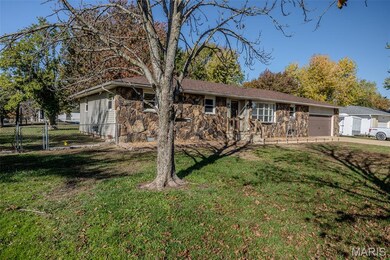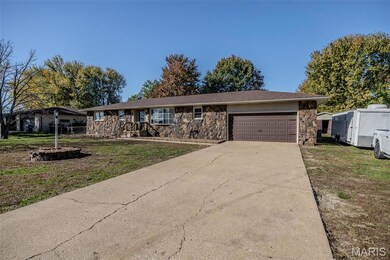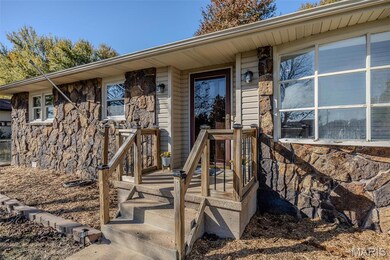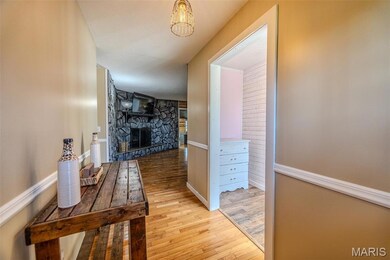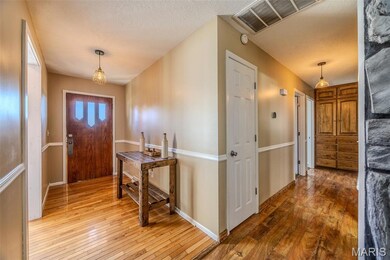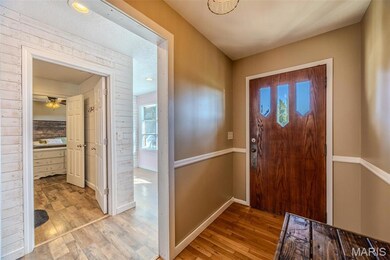2083 King James Rd Lebanon, MO 65536
Estimated payment $1,193/month
Highlights
- Ranch Style House
- Walk-In Pantry
- Shed
- No HOA
- 2 Car Attached Garage
- Stone Flooring
About This Home
Welcome to this warm and inviting 4-bedroom, 1.5-bath home tucked away in one of the south side’s most established neighborhoods. You’ll love the convenient location—close to shopping, dining, and all the everyday essentials—while still enjoying the peace and character of a mature community. Inside, rustic charm meets comfortable living. The spacious living room features a beautiful stone fireplace, perfect for gathering around during the holidays. The bright sunroom offers the ideal spot to relax with your morning coffee or unwind at the end of the day. The kitchen includes a walk-in pantry, providing plenty of storage and functionality for busy households.
With four bedrooms, there’s space for everyone—or room to create an office or hobby space. The large backyard is ready for cookouts, gardening, or just enjoying the outdoors. A two-car garage adds convenience, and the HVAC system, only three years old, offers peace of mind. If you’re looking for a home full of character and warmth in a great location, this rustic gem is ready to welcome you home.
Listing Agent
Realty Executives of Lebanon License #2024303030 Listed on: 11/06/2025

Home Details
Home Type
- Single Family
Est. Annual Taxes
- $1,036
Year Built
- Built in 1971
Lot Details
- 0.37 Acre Lot
- Chain Link Fence
Parking
- 2 Car Attached Garage
Home Design
- Ranch Style House
- Shingle Roof
- Vinyl Siding
- Stone
Interior Spaces
- 1,803 Sq Ft Home
- Gas Fireplace
- Living Room with Fireplace
Kitchen
- Walk-In Pantry
- Free-Standing Electric Range
- Dishwasher
Flooring
- Carpet
- Laminate
- Stone
Bedrooms and Bathrooms
- 4 Bedrooms
Schools
- Lebanon Riii Elementary School
- Lebanon Middle School
- Lebanon Sr. High School
Utilities
- Forced Air Heating and Cooling System
- Heat Pump System
- Single-Phase Power
- Electric Water Heater
Additional Features
- Shed
- City Lot
Community Details
- No Home Owners Association
Listing and Financial Details
- Assessor Parcel Number 13-6.0-13-003-017-014.000
Map
Home Values in the Area
Average Home Value in this Area
Tax History
| Year | Tax Paid | Tax Assessment Tax Assessment Total Assessment is a certain percentage of the fair market value that is determined by local assessors to be the total taxable value of land and additions on the property. | Land | Improvement |
|---|---|---|---|---|
| 2025 | $928 | $18,410 | $0 | $0 |
| 2024 | $928 | $16,280 | $0 | $0 |
| 2023 | $956 | $16,280 | $0 | $0 |
| 2022 | $891 | $16,280 | $0 | $0 |
| 2021 | $909 | $15,067 | $2,052 | $13,015 |
| 2020 | $913 | $15,067 | $2,052 | $13,015 |
| 2019 | $875 | $15,070 | $2,050 | $13,020 |
| 2018 | $821 | $15,070 | $2,050 | $13,020 |
| 2017 | $778 | $15,070 | $0 | $0 |
| 2016 | $778 | $15,070 | $0 | $0 |
| 2015 | $778 | $15,070 | $0 | $0 |
| 2014 | $778 | $15,070 | $0 | $0 |
| 2013 | -- | $15,070 | $0 | $0 |
Property History
| Date | Event | Price | List to Sale | Price per Sq Ft | Prior Sale |
|---|---|---|---|---|---|
| 11/06/2025 11/06/25 | For Sale | $210,000 | +55.7% | $116 / Sq Ft | |
| 07/19/2019 07/19/19 | Sold | -- | -- | -- | View Prior Sale |
| 06/14/2019 06/14/19 | Pending | -- | -- | -- | |
| 05/15/2019 05/15/19 | Price Changed | $134,900 | -3.6% | $76 / Sq Ft | |
| 05/02/2019 05/02/19 | For Sale | $139,900 | -- | $79 / Sq Ft |
Purchase History
| Date | Type | Sale Price | Title Company |
|---|---|---|---|
| Warranty Deed | -- | Hogan Land Title | |
| Interfamily Deed Transfer | -- | None Available | |
| Warranty Deed | -- | None Available |
Mortgage History
| Date | Status | Loan Amount | Loan Type |
|---|---|---|---|
| Open | $135,353 | New Conventional |
Source: MARIS MLS
MLS Number: MIS25074749
APN: 13-6.0-13-003-017-014.000
- 1932 Mimosa Ct
- 257 Parkway Ave
- 815 Mountrose St
- 2206 Cherry Blossom Cir
- 722 E Bland Rd
- 836 Stella St
- 345 Coach Rd
- 1501 Danielle Dr
- 216 Coach Rd
- 1341 Deadra Dr
- 2616 S Jefferson Ave
- 2421 Candlebark Ln
- 2444 Copperwood Dr
- 2505 Candlebark Ln
- 2500 Candlebark Ln
- TBD Heidi Rd
- 2528 Copperwood Dr
- 1511 Rader Dr
- 1161 Enfield Dr
- 2806 Lafayette Ave
