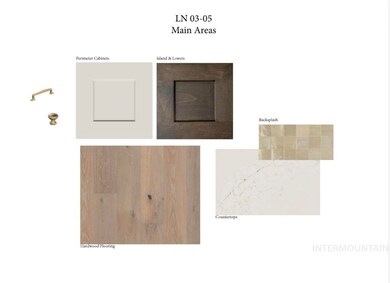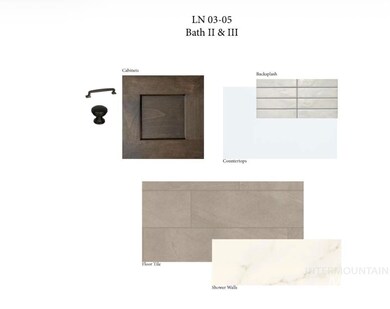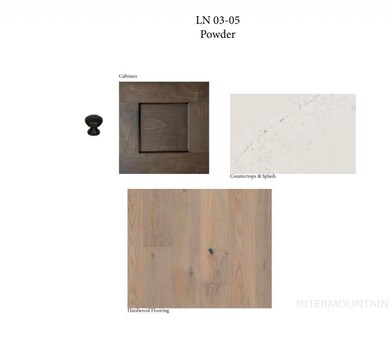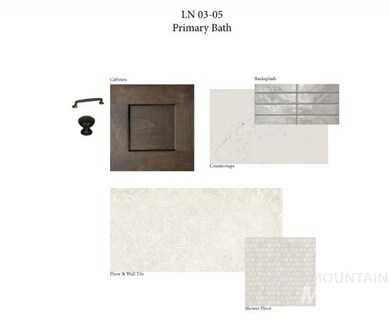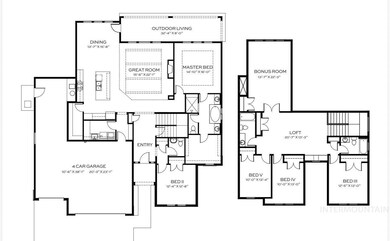Estimated payment $5,947/month
Highlights
- New Construction
- RV Access or Parking
- Recreation Room
- In Ground Pool
- Home Energy Rating Service (HERS) Rated Property
- Freestanding Bathtub
About This Home
Be the first to see Tresidio's brand new floorplan, the Bethpage RV! This grand two story plan features 5 bedrooms, 3.5 bathrooms, a loft, and a bonus room; and not to mention a massive RV garage! Entertaining in your kitchen will be your favorite pastime, with your gourmet Bosch appliances, luxe two-tone floor to ceiling cabinetry, gold hardware, and stunning marbled quartz tops. The kitchen overlooks the great room and its eye-catching floor-to-ceiling stone fireplace and built in cabinets. Your primary bathroom will feel like a true retreat, with split vanities, generous standalone tub, and lavish tile shower enclosed in glass. This plan boasts over 3400 square feet, so you'll have plenty of space for people, toys, hobbies, work, play; anything you need. This home is nestled in beautiful Lugarno Terra, where country and city collide. You'll love visiting the pool in the summer, challenging neighbors to a pickleball match, and being able to walk to the grocery store! Come see for yourself why this home in Lugarno Terra is the perfect place to call home. Photos to come when home completes.
Home Details
Home Type
- Single Family
Year Built
- Built in 2025 | New Construction
Lot Details
- 8,625 Sq Ft Lot
- Lot Dimensions are 115x75
- Property is Fully Fenced
- Vinyl Fence
- Drip System Landscaping
- Sprinkler System
HOA Fees
- $58 Monthly HOA Fees
Parking
- 4 Car Attached Garage
- RV Access or Parking
Home Design
- Frame Construction
- Architectural Shingle Roof
- Composition Roof
- HardiePlank Type
- Stone
Interior Spaces
- 3,415 Sq Ft Home
- 2-Story Property
- Self Contained Fireplace Unit Or Insert
- Gas Fireplace
- Great Room
- Recreation Room
- Loft
- Crawl Space
Kitchen
- Built-In Oven
- Built-In Range
- Microwave
- Bosch Dishwasher
- Dishwasher
- Kitchen Island
- Quartz Countertops
- Disposal
Flooring
- Wood
- Carpet
- Tile
Bedrooms and Bathrooms
- 5 Bedrooms | 2 Main Level Bedrooms
- Primary Bedroom on Main
- Split Bedroom Floorplan
- En-Suite Primary Bedroom
- Walk-In Closet
- 4 Bathrooms
- Double Vanity
- Freestanding Bathtub
Eco-Friendly Details
- Home Energy Rating Service (HERS) Rated Property
Outdoor Features
- In Ground Pool
- Covered Patio or Porch
Schools
- Silver Trail Elementary School
- Kuna Middle School
- Kuna High School
Utilities
- Forced Air Heating and Cooling System
- Heating System Uses Natural Gas
- ENERGY STAR Qualified Water Heater
- Gas Water Heater
Listing and Financial Details
- Assessor Parcel Number R5357181160
Community Details
Overview
- Built by Tresidio Homes
Recreation
- Community Pool
Map
Home Values in the Area
Average Home Value in this Area
Tax History
| Year | Tax Paid | Tax Assessment Tax Assessment Total Assessment is a certain percentage of the fair market value that is determined by local assessors to be the total taxable value of land and additions on the property. | Land | Improvement |
|---|---|---|---|---|
| 2025 | -- | $136,100 | -- | -- |
Property History
| Date | Event | Price | List to Sale | Price per Sq Ft |
|---|---|---|---|---|
| 10/30/2025 10/30/25 | For Sale | $939,880 | -- | $275 / Sq Ft |
Source: Intermountain MLS
MLS Number: 98967836
APN: R5357181160
- 2085 E Blakehurst St
- 2107 E Blakehurst St
- 2129 E Blakehurst St
- 2147 E Blakehurst St
- 2147 E Blakehurst Ave
- 2201 E Blakehurst St
- 2084 N Hurtsville Ave
- 2225 E Blakehurst St
- 2136 N Hurtsville Ave
- 2061 Peakhurt Ave
- 2169 E Blakehurst St
- 2207 E Timber Trail St
- Aberdeen RV Plan at Lugarno Terra
- Sawgrass Rv Plan at Lugarno Terra
- Aberdeen Plan at Lugarno Terra
- Riviera Bonus Plan at Lugarno Terra
- Davenport Plan at Lugarno Terra
- Riviera Plan at Lugarno Terra
- Riverton Plan at Lugarno Terra
- Milan Plan at Lugarno Terra
- 2624 N Kristy Ave
- 2543 N Greenville Ave
- 2360 N Grey Hawk Ave
- 1369 E Old Mesquite St
- 1335 E Old Mesquite St
- 1372 E Ludlow Dr
- 1261 W Bass River Dr
- 6269 S Aspiration Ave
- 749 S Rocker Ave
- 706 S Retort Ave
- 724 S Retort Ave
- 6707 S Nordean Ave
- 3091 W Fuji Ct
- 3400 E MacUnbo Ln
- 4611 S Merrivale Place Unit ID1250632P
- 3648 S Natural Way
- 231 E Sicily Dr
- 10717 W Brownstone Ln
- 121 E Victory Rd
- 6269 S Cheshire Ave

