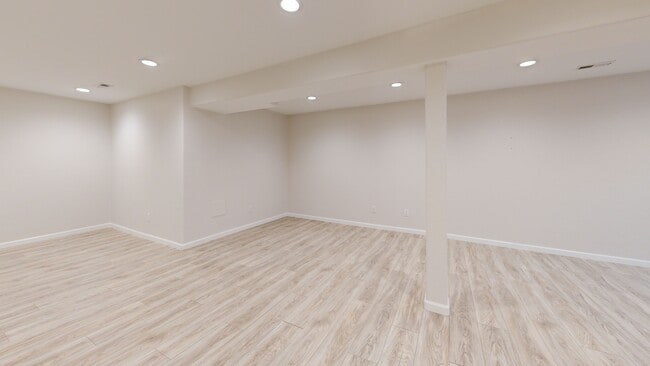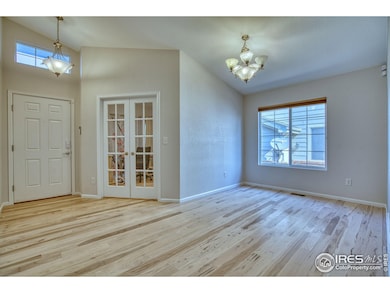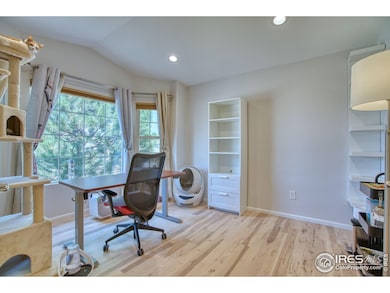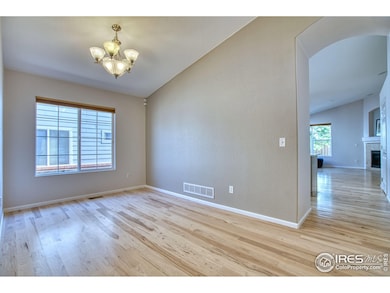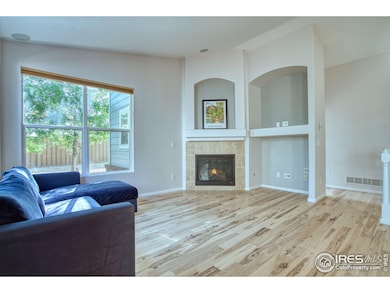
2083 Tundra Cir Erie, CO 80516
Vista Ridge NeighborhoodEstimated payment $4,137/month
Highlights
- Fitness Center
- Open Floorplan
- Wood Flooring
- Black Rock Elementary School Rated A-
- Clubhouse
- Community Pool
About This Home
IMPRESSIVE, CONTEMPORARY RANCH LIVING! Discover unparalleled modern elegance in this stunning ranch-style home, perfectly situated in the vibrant community of Erie, Colorado. Step inside to an expansive open-concept layout that features soaring high ceilings, rich hardwood flooring throughout, and tasteful decorator finishes. This meticulously designed home boasts 4 spacious bedrooms and 3 baths, offering ample comfort and privacy for everyone. The heart of the home is the beautiful kitchen equipped stainless steel appliances plus a large center island with elegant quartz countertops and pantry. Don't miss the home office, gas fireplace and all of the SMART features of this property. The primary suite is a true retreat, featuring a generous layout, a walk-in closet, soaking tub, and double sinks. Don't miss the gorgeous professionally designed basement with a huge rec room big enough for large gatherings and hobbies. Other features include owned solar panels, a fabulous sound system, a 3 car garage, private outdoor patio, sprinklers, and more. Located in a highly desirable Erie neighborhood, this home provides easy access to top-rated schools, charming local shops, diverse dining options, and an abundance of outdoor recreational opportunities, including parks, trails, and open spaces. With convenient access to major thoroughfares, commuting to Boulder, Denver, or beyond is effortless.
Home Details
Home Type
- Single Family
Est. Annual Taxes
- $6,614
Year Built
- Built in 2007
Lot Details
- 6,637 Sq Ft Lot
- Fenced
- Sprinkler System
HOA Fees
- $90 Monthly HOA Fees
Parking
- 3 Car Attached Garage
- Garage Door Opener
Home Design
- Brick Veneer
- Composition Roof
Interior Spaces
- 3,318 Sq Ft Home
- 1-Story Property
- Open Floorplan
- Wet Bar
- Bar Fridge
- Gas Fireplace
- Window Treatments
- Dining Room
- Home Office
- Wood Flooring
- Basement Fills Entire Space Under The House
Kitchen
- Eat-In Kitchen
- Electric Oven or Range
- Self-Cleaning Oven
- Microwave
- Dishwasher
- Kitchen Island
- Disposal
Bedrooms and Bathrooms
- 4 Bedrooms
- Walk-In Closet
- Primary bathroom on main floor
- Soaking Tub
Laundry
- Laundry on main level
- Dryer
- Washer
Home Security
- Security System Owned
- Fire and Smoke Detector
Outdoor Features
- Patio
Schools
- Black Rock Elementary School
- Erie Middle School
- Erie High School
Utilities
- Forced Air Heating and Cooling System
- High Speed Internet
- Cable TV Available
Listing and Financial Details
- Assessor Parcel Number R3240404
Community Details
Overview
- Association fees include common amenities
- Vista Ridge Fg#1V Subdivision
Amenities
- Clubhouse
- Recreation Room
Recreation
- Community Playground
- Fitness Center
- Community Pool
- Community Spa
- Park
Matterport 3D Tour
Floorplans
Map
Home Values in the Area
Average Home Value in this Area
Tax History
| Year | Tax Paid | Tax Assessment Tax Assessment Total Assessment is a certain percentage of the fair market value that is determined by local assessors to be the total taxable value of land and additions on the property. | Land | Improvement |
|---|---|---|---|---|
| 2025 | $6,614 | $42,560 | $9,060 | $33,500 |
| 2024 | $6,614 | $42,560 | $9,060 | $33,500 |
| 2023 | $5,778 | $42,590 | $9,810 | $32,780 |
| 2022 | $4,731 | $30,570 | $6,950 | $23,620 |
| 2021 | $4,869 | $31,450 | $7,150 | $24,300 |
| 2020 | $4,430 | $28,750 | $6,080 | $22,670 |
| 2019 | $4,458 | $28,750 | $6,080 | $22,670 |
| 2018 | $4,192 | $27,030 | $4,680 | $22,350 |
| 2017 | $4,114 | $27,030 | $4,680 | $22,350 |
| 2016 | $3,913 | $24,280 | $4,780 | $19,500 |
| 2015 | $3,885 | $24,280 | $4,780 | $19,500 |
| 2014 | $3,765 | $23,430 | $5,170 | $18,260 |
Property History
| Date | Event | Price | List to Sale | Price per Sq Ft |
|---|---|---|---|---|
| 11/04/2025 11/04/25 | Price Changed | $662,000 | -1.5% | $200 / Sq Ft |
| 10/30/2025 10/30/25 | For Sale | $672,000 | -- | $203 / Sq Ft |
Purchase History
| Date | Type | Sale Price | Title Company |
|---|---|---|---|
| Warranty Deed | $672,000 | None Listed On Document | |
| Warranty Deed | $591,600 | None Listed On Document | |
| Warranty Deed | $411,000 | North American Title | |
| Warranty Deed | $269,900 | Security Title | |
| Special Warranty Deed | $277,000 | Fahtco |
Mortgage History
| Date | Status | Loan Amount | Loan Type |
|---|---|---|---|
| Open | $520,000 | New Conventional | |
| Previous Owner | $411,000 | VA | |
| Previous Owner | $194,900 | Unknown | |
| Previous Owner | $249,300 | Unknown |
About the Listing Agent

Brandi earned her real estate license in 2011. Prior to that Brandi worked as the listing coordinator for the Colorado Group for 8 years, giving her extensive experience in all aspects of real estate marketing. Her specialty is residential real estate; she enjoys working with a wide variety of home buyers, from first time home buyers to veteran investors. Her personal attention and detail oriented approach help to make the home buying process seamless and simple for her clients.
With
Brandi's Other Listings
Source: IRES MLS
MLS Number: 1046589
APN: R3240404
- 2550 175th Ave
- 2284 Alpine Dr
- 2289 Moss Place
- 2192 Pinon Cir
- 2078 Alpine Dr
- 2421 Ivy Way
- 2529 Azalea Way
- 2297 Dogwood Dr
- 2312 Dogwood Dr
- 1936 Alpine Dr
- 1824 Alpine Dr
- 17030 Pecos St
- 1422 Skyline Dr
- 17028 Osage St
- 718 176th Ave
- 2446 Reserve St
- 1121 W 170th Ave
- 17729 Faraday St
- 1919 Windemere Ln
- 2741 Windemere Ln
- 706 176th Ave
- 17781 Fox St
- 678 176th Ave
- 16785 Sheridan Pkwy
- 16893 Palisade Loop
- 638 W 175th Ave
- 1752 W 167th Ave
- 2092 Alcott Way
- 17656 Olive St
- 16600 Peak St
- 2349 W 165th Ln
- 2875 Blue Sky Cir Unit 4-203
- 2875 Blue Sky Cir Unit 4-208
- 3155 Blue Sky Cir Unit 16-104
- 2800 Blue Sky Cir Unit 2-308
- 1220 Sunset Way
- 747 Raindance St
- 1465 Blue Sky Cir Unit 203
- 16105 Washington St
- 1300 Colliers Pkwy

