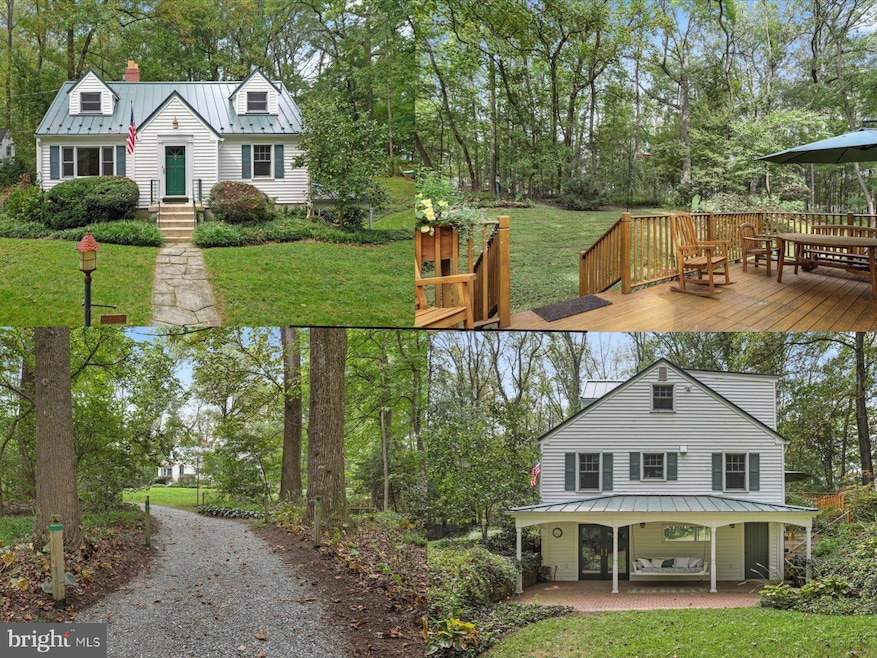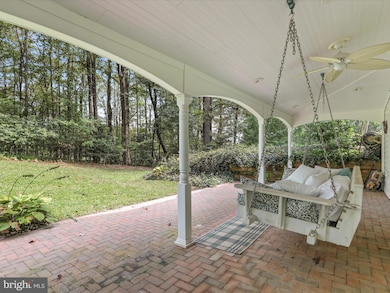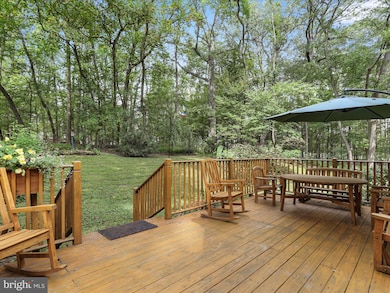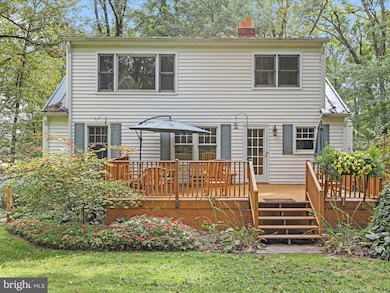20830 Peach Tree Rd Dickerson, MD 20842
Estimated payment $4,308/month
Highlights
- Hot Property
- View of Trees or Woods
- Deck
- Monocacy Elementary School Rated A
- Cape Cod Architecture
- Private Lot
About This Home
Have you been looking for the perfect private oasis....if so look no further. This property is just that and also is close to everything. The home has 3 level of which 2 are fully finished plus there is a large unfinished walkout basement that you can add additional living space to. The main level of the home has hardwood flooring throughout, tons of windows allowing in plenty of natural light. On the main level there is formal living room, renovated kitchen with gas cooking, dining area, 2 bedrooms and a full bathroom. The upper level is the owner's private oasis with a large primary bedroom with multiple closets, an attached bathroom with soaking jetted tub and a loft area perfect for a craft area. Enough about the interior of the home the exterior is amazing as well offering: a rear deck, side covered patio/porch with a hand built single-sized bed swing perfect for relaxing, a shed with garage door for your riding mower. This property is an arborists dream with giant ancient tulip poplars and old-growth red oaks, and is surrounded by apple, mulberry, and peach trees in a garden landscaped by a master. This charming cottage and garden sits behind a winding tree-lined driveway in a serene, rare corner of true protected countryside. It is a private place to escape the Capital area’s rat race with crisp wintertime views of Sugarloaf Mountain which melt into several thousands cheerfully colored tulips, golden daffodils, and star-blue allium bulbs in the springtime, that give way to a lush carpet of verdant ferns, purple flowered hosta, and juicy raspberries in the summer. This property is guarded by sitting on a full acre, and well-protected by Class 1 Conservation Easement, Fern Cottage feeds into the much sought-after Poolesville High School magnet district, idyllic Monocacy Elementary School, (which sits in the shadow of Sugarloaf Mountain,) and a mere 2 miles from the much exclusive private Barnesville School. Despite all the privacy and natural surroundings, the MARC is a mere 2-minute drive (1.2-miles) away, making commuting to the nation’s capital staggeringly easy. The house boasts a new standing seam steel roof on the cottage itself, a new shingle roof on the matching shed, and brand new air conditioning unit. Renewal by Anderson Windows throughout most of the house. Make this truly charming home where the air is sweet, the quiet nighttime skies are dark and filled with fireflies yours today!
Home Details
Home Type
- Single Family
Est. Annual Taxes
- $4,626
Year Built
- Built in 1967 | Remodeled in 2009
Lot Details
- 1.1 Acre Lot
- Landscaped
- Extensive Hardscape
- Private Lot
- Premium Lot
- Partially Wooded Lot
- Backs to Trees or Woods
- Back, Front, and Side Yard
- Property is in very good condition
- Property is zoned AR
Parking
- Circular Driveway
Property Views
- Woods
- Garden
Home Design
- Cape Cod Architecture
- Colonial Architecture
- Traditional Architecture
- Cottage
- Block Foundation
- Frame Construction
- Metal Roof
Interior Spaces
- Property has 3 Levels
- Ceiling Fan
- Recessed Lighting
- Replacement Windows
- Vinyl Clad Windows
- Insulated Windows
- Double Hung Windows
- Window Screens
- Atrium Doors
- Entrance Foyer
- Living Room
- Combination Kitchen and Dining Room
- Loft
- Workshop
- Storm Doors
Kitchen
- Double Self-Cleaning Oven
- Gas Oven or Range
- Built-In Microwave
- Ice Maker
- Dishwasher
- Stainless Steel Appliances
- Upgraded Countertops
- Disposal
Flooring
- Wood
- Carpet
- Ceramic Tile
Bedrooms and Bathrooms
- En-Suite Bathroom
- Hydromassage or Jetted Bathtub
- Bathtub with Shower
Laundry
- Dryer
- Washer
Unfinished Basement
- Walk-Out Basement
- Basement Fills Entire Space Under The House
- Connecting Stairway
- Interior and Side Basement Entry
- Space For Rooms
- Laundry in Basement
- Basement Windows
Outdoor Features
- Deck
- Patio
- Exterior Lighting
- Shed
- Porch
Utilities
- Forced Air Heating and Cooling System
- Heating System Powered By Owned Propane
- Vented Exhaust Fan
- 200+ Amp Service
- Water Dispenser
- Well
- Propane Water Heater
- Septic Tank
Additional Features
- Energy-Efficient Windows
- Suburban Location
Community Details
- No Home Owners Association
Listing and Financial Details
- Assessor Parcel Number 161100921070
Map
Tax History
| Year | Tax Paid | Tax Assessment Tax Assessment Total Assessment is a certain percentage of the fair market value that is determined by local assessors to be the total taxable value of land and additions on the property. | Land | Improvement |
|---|---|---|---|---|
| 2025 | $4,365 | $324,667 | -- | -- |
| 2024 | $4,365 | $311,400 | $177,600 | $133,800 |
| 2023 | $3,580 | $307,333 | $0 | $0 |
| 2022 | $3,361 | $303,267 | $0 | $0 |
| 2021 | $3,252 | $299,200 | $177,600 | $121,600 |
| 2020 | $3,209 | $298,667 | $0 | $0 |
| 2019 | $3,182 | $298,133 | $0 | $0 |
| 2018 | $3,173 | $297,600 | $177,600 | $120,000 |
| 2017 | $3,004 | $285,533 | $0 | $0 |
| 2016 | $2,335 | $273,467 | $0 | $0 |
| 2015 | $2,335 | $261,400 | $0 | $0 |
| 2014 | $2,335 | $258,700 | $0 | $0 |
Property History
| Date | Event | Price | List to Sale | Price per Sq Ft |
|---|---|---|---|---|
| 11/14/2025 11/14/25 | For Sale | $750,000 | -- | $483 / Sq Ft |
Purchase History
| Date | Type | Sale Price | Title Company |
|---|---|---|---|
| Interfamily Deed Transfer | -- | None Available | |
| Interfamily Deed Transfer | -- | None Available | |
| Deed | $416,000 | -- | |
| Deed | $525,000 | -- | |
| Deed | $525,000 | -- | |
| Deed | $525,000 | -- | |
| Deed | -- | -- | |
| Deed | $110,000 | -- |
Mortgage History
| Date | Status | Loan Amount | Loan Type |
|---|---|---|---|
| Previous Owner | $416,000 | Purchase Money Mortgage | |
| Previous Owner | $81,750 | Purchase Money Mortgage | |
| Previous Owner | $417,000 | Purchase Money Mortgage | |
| Previous Owner | $417,000 | Purchase Money Mortgage | |
| Previous Owner | $140,750 | No Value Available |
Source: Bright MLS
MLS Number: MDMC2208252
APN: 11-00921070
- 136 Greentree Farm Dr
- 0 Big Woods Rd Unit MDMC2149948
- 16120 Barnesville Rd
- 16112 Barnesville Rd
- 22500 Old Hundred Rd
- 21339 Big Woods Rd
- 21401 Big Woods Rd
- 19601 Darnestown Rd
- 21363 Big Woods Rd
- 19821 Darnestown Rd
- 21611 Slidell Rd
- 19101 Darnestown Rd
- 0 Peach Tree Rd Unit MDMC2210762
- 15491 Barnesville Rd
- 22119 Dickerson School Rd
- 22170 Dickerson School Rd
- 0 Jerusalem Church Rd
- 21921 Dickerson Rd
- 0 White Ground Rd Unit MDMC2207890
- 19332 Cissel Manor Dr
- 21905 Woodcock Way
- 14164 Jaeger Rd
- 14301 Autumn Crest Rd
- 18416 Beechnut Way
- 14114 Dunlin St
- 14171 Furlong Way
- 22559 Clarksburg Rd
- 13953 Lullaby Rd
- 22601 Merganser St
- 22653 Clarksburg Rd
- 22305 Broadway Ave
- 19504 Bowman Ridge Dr
- 2 Highstream Ct
- 13640 Deerwater Dr
- 13625 Harrier Way
- 22551 Cabin Branch Ave
- 13707 Petrel St
- 31 Amarillo Ct
- 13654 Palmetto Cir
- 19050 Highstream Dr







