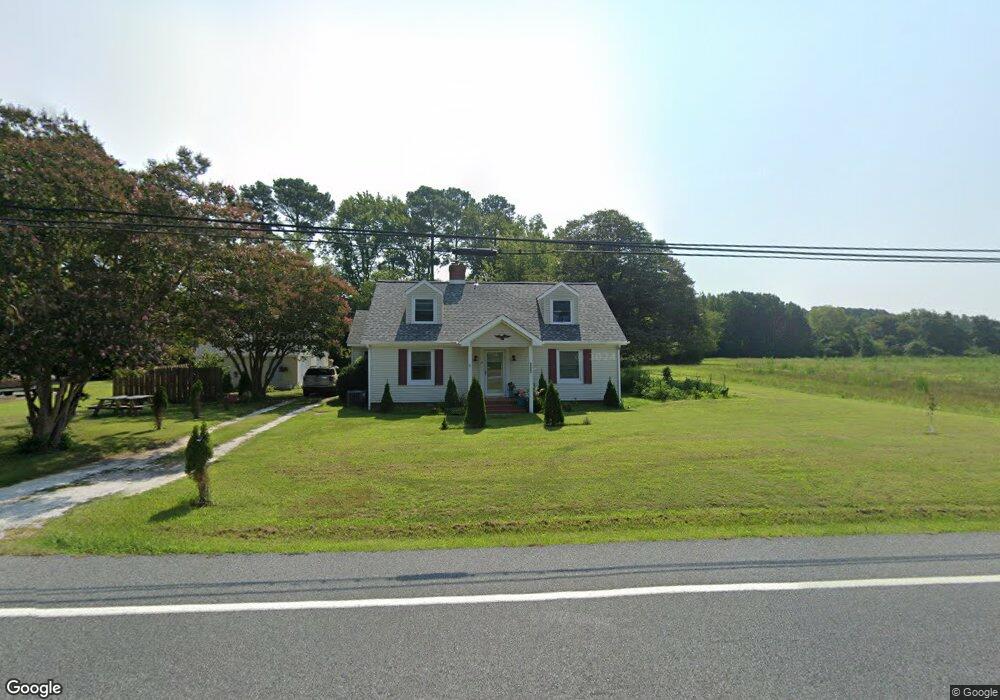20833 Nanticoke Rd Bivalve, MD 21814
Estimated Value: $253,000 - $296,000
4
Beds
3
Baths
2,146
Sq Ft
$127/Sq Ft
Est. Value
About This Home
This home is located at 20833 Nanticoke Rd, Bivalve, MD 21814 and is currently estimated at $272,508, approximately $126 per square foot. 20833 Nanticoke Rd is a home located in Wicomico County with nearby schools including Westside Primary School, Westside Intermediate School, and Salisbury Middle School.
Ownership History
Date
Name
Owned For
Owner Type
Purchase Details
Closed on
Jan 14, 2022
Sold by
Delmarva Real Estate Holdings Llc
Bought by
Laurel Holding Group Llc
Current Estimated Value
Purchase Details
Closed on
Apr 26, 2017
Sold by
Wade James M and Wade Kim M
Bought by
Ktak Llc
Purchase Details
Closed on
Apr 24, 2009
Sold by
Smith Stuart H and Smith Danielle S
Bought by
Wade James M and Wade Kim M
Purchase Details
Closed on
Aug 19, 2005
Sold by
Searles Clayton E and Searles Doris E
Bought by
Smith Stuart H and Smith Danielle S
Purchase Details
Closed on
Aug 11, 2005
Sold by
Searles Clayton E and Searles Doris E
Bought by
Smith Stuart H and Smith Danielle S
Purchase Details
Closed on
Dec 31, 2001
Sold by
Gates Nathaniel M and Gates Shirley S
Bought by
Searles Clayton E and Searles Doris E
Create a Home Valuation Report for This Property
The Home Valuation Report is an in-depth analysis detailing your home's value as well as a comparison with similar homes in the area
Home Values in the Area
Average Home Value in this Area
Purchase History
| Date | Buyer | Sale Price | Title Company |
|---|---|---|---|
| Laurel Holding Group Llc | $225,000 | None Listed On Document | |
| Ktak Llc | $423,000 | None Available | |
| Wade James M | $200,000 | -- | |
| Smith Stuart H | $280,000 | -- | |
| Smith Stuart H | $280,000 | -- | |
| Searles Clayton E | $120,000 | -- |
Source: Public Records
Mortgage History
| Date | Status | Borrower | Loan Amount |
|---|---|---|---|
| Closed | Smith Stuart H | -- |
Source: Public Records
Tax History Compared to Growth
Tax History
| Year | Tax Paid | Tax Assessment Tax Assessment Total Assessment is a certain percentage of the fair market value that is determined by local assessors to be the total taxable value of land and additions on the property. | Land | Improvement |
|---|---|---|---|---|
| 2025 | $1,737 | $204,933 | $0 | $0 |
| 2024 | $1,737 | $174,867 | $0 | $0 |
| 2023 | $1,446 | $145,000 | $30,800 | $114,200 |
| 2022 | $1,427 | $134,167 | $0 | $0 |
| 2021 | $1,321 | $123,333 | $0 | $0 |
| 2020 | $1,220 | $112,500 | $30,800 | $81,700 |
| 2019 | $1,177 | $112,500 | $30,800 | $81,700 |
| 2018 | $1,307 | $112,500 | $30,800 | $81,700 |
| 2017 | $1,302 | $118,600 | $0 | $0 |
| 2016 | -- | $116,800 | $0 | $0 |
| 2015 | $1,154 | $115,000 | $0 | $0 |
| 2014 | $1,154 | $113,200 | $0 | $0 |
Source: Public Records
Map
Nearby Homes
- 0 Jesterville Rd Unit MDWC2015040
- 3963 Oyster Shell Ln
- 3887 Texas Rd
- 20533 Nanticoke Rd
- 2768 Turner Ln
- 20519 Nanticoke Rd
- 2686 Bank Rd
- 2678 Bank Rd
- 2695 Elsey Rd
- 20448 Harbor Rd
- 2570 Hickman Ln
- 4152 Jesterville Rd
- 21449 Nanticoke Rd
- 4261 Tyaskin Rd
- 2287 Waterview Dr
- 20401 Nanticoke Dr
- 20417 Nanticoke Dr
- 20215 Nanticoke Rd
- 4747 Tyaskin Rd
- 21633 Wetipquin Rd
- 20833 Nanticoke Rd
- 20835 Nanticoke Rd
- 20840 Nanticoke Rd
- 3476 Windmill Hill Rd
- 20790 Cove Rd
- 20760 Cove Rd
- 20818 Oak Grove Church Rd
- 20840 Oak Grove Church Rd
- 20868 Nanticoke Rd
- 20852 Oak Grove Church Rd
- 20852 Oak Grove Church Rd
- 20955 Old School St
- 22187 Nanticoke Rd
- 20872 Nanticoke Rd
- 20815 Oak Grove Church Rd
- 20737 Cove Rd
- 20737 Cove Rd Unit B
- 20880 Oak Grove Church Rd
- 20737B Cove Rd
- 20714 Cove Rd
