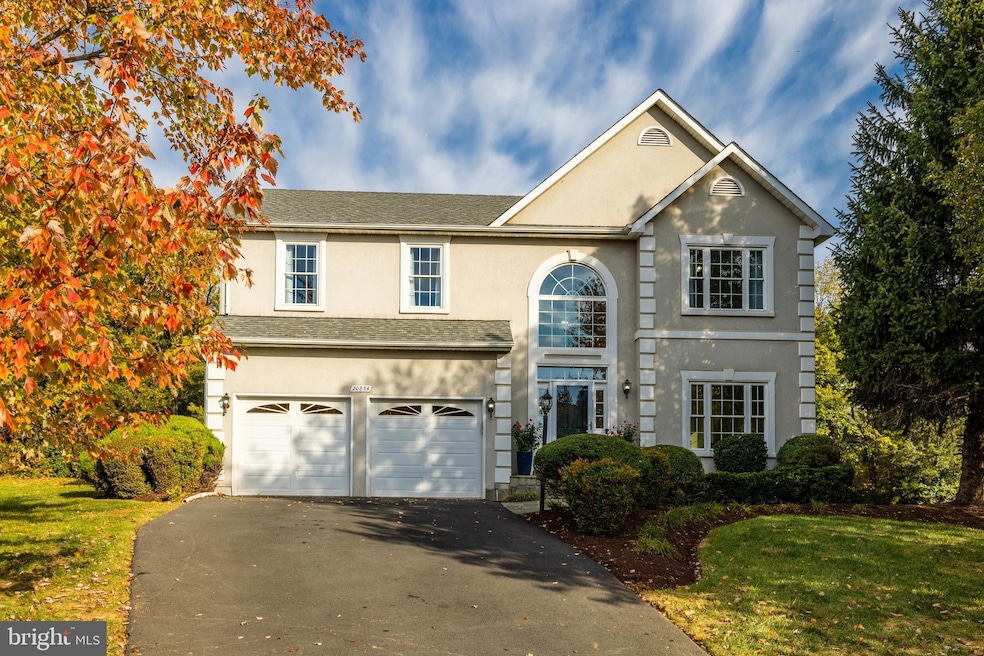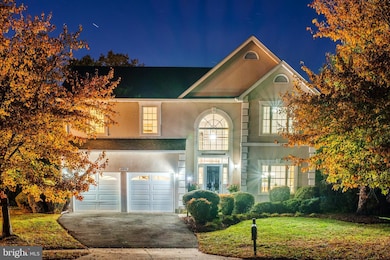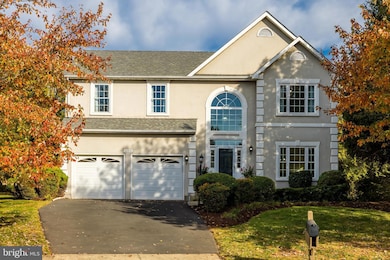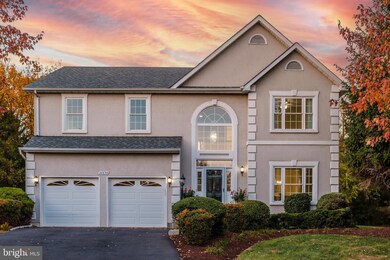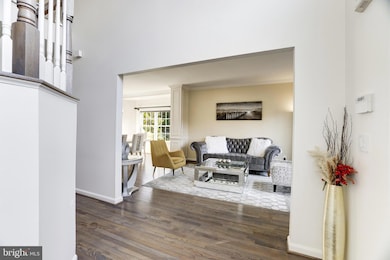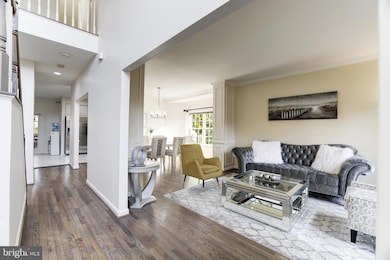
20834 Blythwood Ct Ashburn, VA 20147
Highlights
- Open Floorplan
- Colonial Architecture
- Private Lot
- Sanders Corner Elementary School Rated A-
- Deck
- Wood Flooring
About This Home
As of January 2025Open House Sunday Nov 10th 2-4pm**Discover the perfect blend of suburban tranquility and modern convenience in this generous, updated 4-bedroom home, nestled at the end of a cul-de-sac in the sought-after Ashburn Farm neighborhood. Set on nearly a half acre backing to trees, this property offers light-filled entertaining spaces and beautiful indoor-outdoor living, complete with a finished walk-up basement, screened deck, and a BRAND NEW roof and furnace in 2024! Arrive on tree-lined streets through the picturesque neighborhood to your spacious paved driveway and 2-stall garage. Manicured hedges and a flagstone patio invite you in through the grand, formal entry. Just inside, a 2-story foyer opens to your formal living and dining rooms, blending modern open architecture with timeless moldings and refinished hardwood floors that are featured throughout the main and upper levels. The updated kitchen pairs all-white cabinetry with contemporary marble tile, granite countertops, a stainless French-door fridge, and double wall ovens. Your inner chef will appreciate the ample counter space and cabinet storage. The open-concept kitchen transitions seamlessly to the family room, the perfect spot to cozy up by the fireplace. French doors extend your entertaining outside to the amazing enclosed deck, featuring a cathedral-style ceiling and fan, allowing you to comfortably enjoy the scenery nearly year-round. The expansive uncovered deck provides plenty of space for grilling or simply enjoying the sunshine. A powder bath is conveniently located by the front and garage entries. Upstairs, retreat to your plush primary suite, featuring a spacious bedroom and spa-like primary bath with a decadent corner tub, separate shower, double sink and linen storage. All four bedrooms are located on this level, with 3 large secondary bedrooms boasting ceiling fans and walk-in closets. A full hall bath with double sinks completes this floor. The finished lower level offers much more versatile living space, including a big multipurpose rec room with rough-in for a bar and a walk-up to the backyard. A flexible bonus room easily doubles as a home gym, office, playroom or guest space. This level also has the home's third full bathroom, laundry room with sink and chute, and an unfinished utility room for storage. Located just across the road from restaurants, shops, groceries and pharmacy at Goose Creek Village, and close to community tennis, basketball and tot lot. As a resident of Ashburn Farm, enjoy access to a wide range of community amenities, including pools, tennis and pickleball courts, basketball, playgrounds, pavilion and miles of trails. The convenient location puts you close to local schools and amenities, Dulles Airport, and just a few miles from the Ashburn Silver Line Metro. Experience the best of everything in this great Ashburn community. Welcome home!
Last Agent to Sell the Property
Keller Williams Realty License #0225094186 Listed on: 10/31/2024

Home Details
Home Type
- Single Family
Est. Annual Taxes
- $7,391
Year Built
- Built in 1996
Lot Details
- 0.44 Acre Lot
- Cul-De-Sac
- Landscaped
- Private Lot
- Premium Lot
- Back Yard
- Irrigation System
- Property is zoned PDH4
HOA Fees
- $103 Monthly HOA Fees
Parking
- 2 Car Direct Access Garage
- Front Facing Garage
- Garage Door Opener
- Driveway
Home Design
- Colonial Architecture
- Shingle Roof
- Composition Roof
- Vinyl Siding
- Concrete Perimeter Foundation
Interior Spaces
- Property has 3 Levels
- Open Floorplan
- Ceiling Fan
- Fireplace With Glass Doors
- Fireplace Mantel
- Gas Fireplace
- Double Pane Windows
- Window Screens
- Family Room Off Kitchen
- Dining Area
- Wood Flooring
- Garden Views
- Basement Fills Entire Space Under The House
- Fire and Smoke Detector
Kitchen
- Breakfast Area or Nook
- Eat-In Kitchen
- Built-In Oven
- Electric Oven or Range
- Cooktop
- Dishwasher
- Disposal
Bedrooms and Bathrooms
- 4 Bedrooms
- En-Suite Bathroom
Outdoor Features
- Deck
- Screened Patio
- Porch
Schools
- Belmont Station Elementary School
- Trailside Middle School
- Stone Bridge High School
Utilities
- Central Air
- Heat Pump System
- Vented Exhaust Fan
- Electric Water Heater
Listing and Financial Details
- Assessor Parcel Number 154492884000
Community Details
Overview
- Association fees include common area maintenance, insurance, management, pool(s), recreation facility, reserve funds, road maintenance, snow removal, trash
- Built by Dodson
- Ashburn Farm Subdivision, Hillsboro Ii Floorplan
Amenities
- Common Area
Recreation
- Tennis Courts
- Community Playground
- Community Pool
- Jogging Path
- Bike Trail
Ownership History
Purchase Details
Home Financials for this Owner
Home Financials are based on the most recent Mortgage that was taken out on this home.Purchase Details
Home Financials for this Owner
Home Financials are based on the most recent Mortgage that was taken out on this home.Purchase Details
Home Financials for this Owner
Home Financials are based on the most recent Mortgage that was taken out on this home.Purchase Details
Home Financials for this Owner
Home Financials are based on the most recent Mortgage that was taken out on this home.Similar Homes in Ashburn, VA
Home Values in the Area
Average Home Value in this Area
Purchase History
| Date | Type | Sale Price | Title Company |
|---|---|---|---|
| Deed | $900,000 | Old Republic National Title In | |
| Warranty Deed | $820,000 | Psr Title | |
| Deed | $281,290 | Island Title Corp | |
| Deed | $72,000 | -- |
Mortgage History
| Date | Status | Loan Amount | Loan Type |
|---|---|---|---|
| Open | $400,000 | New Conventional | |
| Previous Owner | $647,200 | Balloon | |
| Previous Owner | $471,850 | Stand Alone Refi Refinance Of Original Loan | |
| Previous Owner | $405,613 | New Conventional | |
| Previous Owner | $400,000 | New Conventional | |
| Previous Owner | $341,775 | New Conventional | |
| Previous Owner | $345,000 | New Conventional | |
| Previous Owner | $274,700 | New Conventional | |
| Previous Owner | $276,903 | New Conventional | |
| Previous Owner | $286,450 | New Conventional | |
| Previous Owner | $225,000 | New Conventional |
Property History
| Date | Event | Price | Change | Sq Ft Price |
|---|---|---|---|---|
| 01/15/2025 01/15/25 | Sold | $900,000 | -1.6% | $254 / Sq Ft |
| 12/05/2024 12/05/24 | Price Changed | $915,000 | -1.5% | $258 / Sq Ft |
| 11/13/2024 11/13/24 | Price Changed | $929,000 | -2.1% | $262 / Sq Ft |
| 10/31/2024 10/31/24 | For Sale | $949,000 | +15.7% | $268 / Sq Ft |
| 11/01/2022 11/01/22 | Sold | $820,000 | -3.5% | $231 / Sq Ft |
| 09/01/2022 09/01/22 | For Sale | $849,999 | +3.7% | $240 / Sq Ft |
| 08/31/2022 08/31/22 | Off Market | $820,000 | -- | -- |
| 08/04/2022 08/04/22 | Price Changed | $849,999 | -2.9% | $240 / Sq Ft |
| 07/05/2022 07/05/22 | Price Changed | $874,999 | -3.8% | $247 / Sq Ft |
| 06/23/2022 06/23/22 | For Sale | $910,000 | -- | $257 / Sq Ft |
Tax History Compared to Growth
Tax History
| Year | Tax Paid | Tax Assessment Tax Assessment Total Assessment is a certain percentage of the fair market value that is determined by local assessors to be the total taxable value of land and additions on the property. | Land | Improvement |
|---|---|---|---|---|
| 2025 | $7,192 | $893,470 | $305,700 | $587,770 |
| 2024 | $7,391 | $854,430 | $301,900 | $552,530 |
| 2023 | $7,183 | $820,940 | $301,900 | $519,040 |
| 2022 | $6,662 | $748,580 | $271,900 | $476,680 |
| 2021 | $6,374 | $650,390 | $221,900 | $428,490 |
| 2020 | $6,337 | $612,250 | $205,700 | $406,550 |
| 2019 | $6,241 | $597,190 | $205,700 | $391,490 |
| 2018 | $6,057 | $558,250 | $185,700 | $372,550 |
| 2017 | $6,100 | $542,200 | $185,700 | $356,500 |
| 2016 | $6,116 | $534,160 | $0 | $0 |
| 2015 | $6,237 | $363,800 | $0 | $363,800 |
| 2014 | $6,075 | $340,300 | $0 | $340,300 |
Agents Affiliated with this Home
-
Jean Garrell

Seller's Agent in 2025
Jean Garrell
Keller Williams Realty
(703) 599-1178
21 in this area
522 Total Sales
-
Paul Thistle

Buyer's Agent in 2025
Paul Thistle
Take 2 Real Estate LLC
(703) 626-5607
8 in this area
402 Total Sales
-
Noel Tuggle

Seller's Agent in 2022
Noel Tuggle
Pearson Smith Realty, LLC
(703) 554-9382
13 in this area
140 Total Sales
-
Shaun Resimont

Buyer's Agent in 2022
Shaun Resimont
Pearson Smith Realty, LLC
(703) 473-7365
2 in this area
27 Total Sales
Map
Source: Bright MLS
MLS Number: VALO2081746
APN: 154-49-2884
- 42924 Maplegrove Ct
- HARRIDAN Plan at Goose Creek Village
- Skye Plan at Goose Creek Village
- HARRIDAN Plan at Goose Creek Village
- 20871 Murry Falls Terrace
- 0000 Murry Falls Terrace
- 000 Murry Falls Terrace
- 20873 Murry Falls Terrace
- 20875 Murry Falls Terrace
- 20877 Murry Falls Terrace
- 20879 Murry Falls Terrace
- 20881 Murry Falls Terrace
- 20883 Murry Falls Terrace
- 20885 Murry Falls Terrace
- 20889 Murry Falls Terrace
- 20891 Murry Falls Terrace
- 20893 Murry Falls Terrace
- 20897 Murry Falls Terrace
- 20660 Sibbald Square
- 20775 Lamlash Terrace
