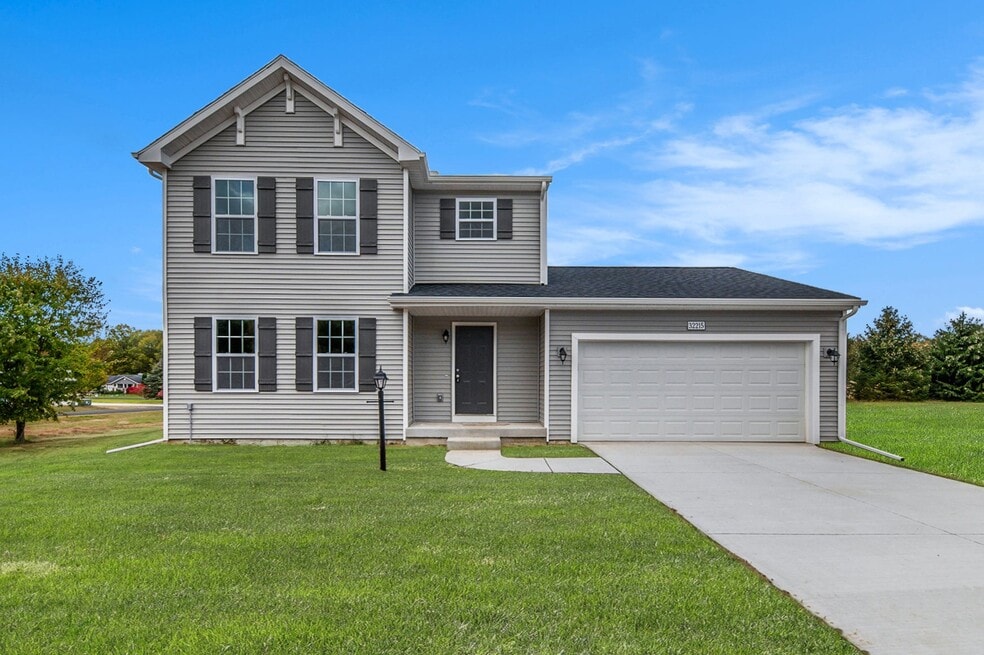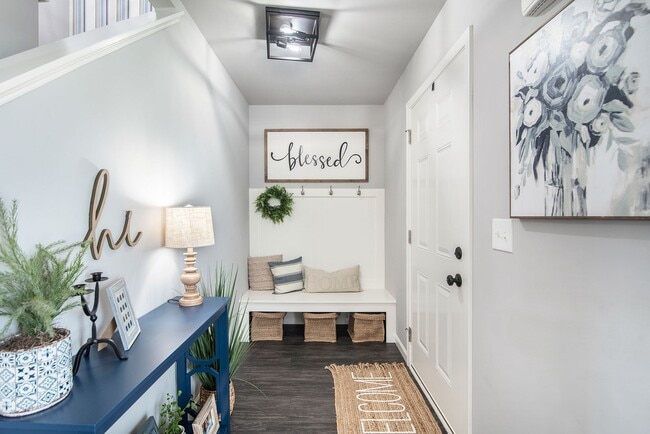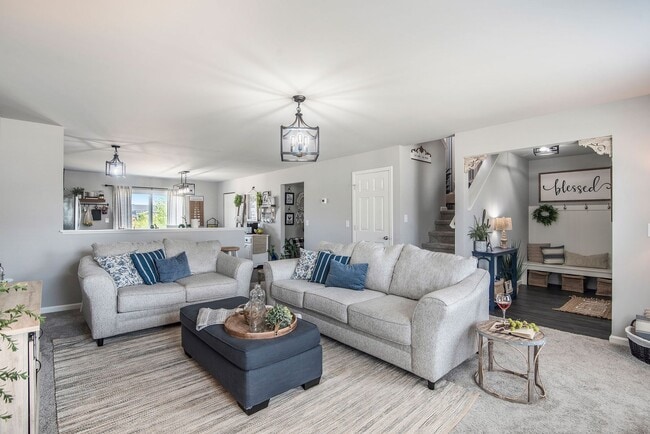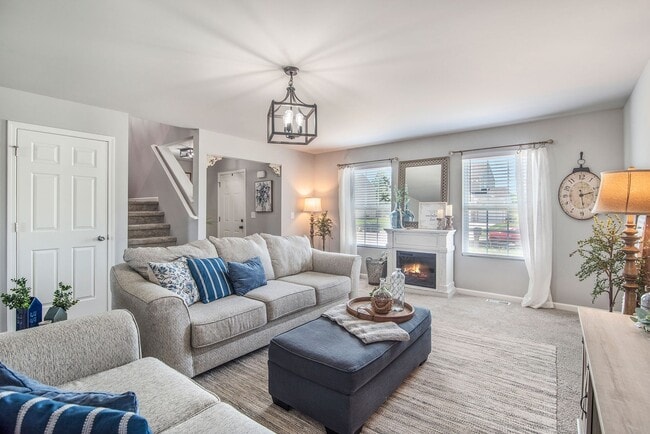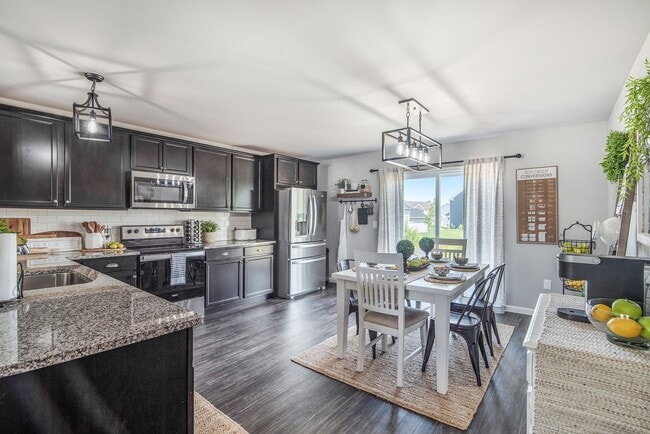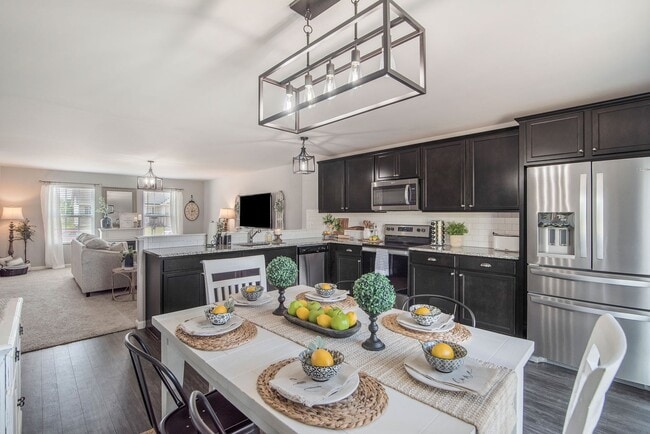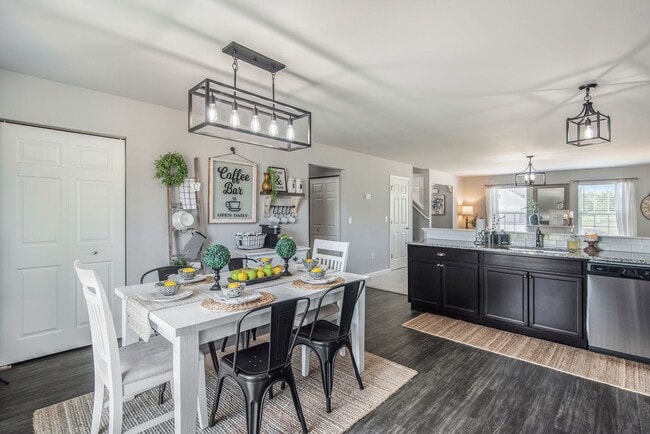
20836 Rolling Hills Ln Big Rapids, MI 49307
Hills of Mitchell CreekEstimated payment $2,345/month
Highlights
- New Construction
- Breakfast Area or Nook
- Laundry Room
- Mud Room
- Walk-In Closet
- Green Certified Home
About This Home
New construction home coming this Oct/Nov in the Hills of Mitchell Creek, located in Big Rapids school district. RESNET energy smart construction will save owner over $1000 yearly plus home has 10-year structural warranty! Over 1800 sqft of living space on 2 levels. This home is on average 46 years newer than similarly priced homes in the area. The main floor features a large great room, spacious kitchen with white cabinets, quartz counters accented by subway tile backsplash and breakfast bar. Appliances include stainless steel range, micro hood, dishwasher & refrigerator. The eat-in kitchen has a dedicated dining nook with slider doors leading to a 10x10 deck. The first floor is also equipped with a mudroom, laundry room with washer & dryer included, plus a stylish powder bath. a primary suite complete with WIC and private bath, 3 spacious bedrooms and an additional full bath. Home also has attached 2 car garage with openers and keypad entry, covered front porch entry. Home is located on a daylight site, which includes three daylight windows in unfinished basement.
Builder Incentives
Winter is the season for smart savings. Take advantage of limited time homebuyer incentives, secure a lower interest rate, and unlock exclusive offers on brand new homes. Contact us today before these savings are gone.
Sales Office
All tours are by appointment only. Please contact sales office to schedule.
Home Details
Home Type
- Single Family
Parking
- 2 Car Garage
Home Design
- New Construction
Interior Spaces
- 2-Story Property
- Mud Room
- Breakfast Area or Nook
- Laundry Room
- Basement
Bedrooms and Bathrooms
- 4 Bedrooms
- Walk-In Closet
Eco-Friendly Details
- Green Certified Home
Map
Other Move In Ready Homes in Hills of Mitchell Creek
About the Builder
- Hills of Mitchell Creek
- Hills of Mitchell Creek - Elements
- 818 N State St
- V/L Northland Dr
- 226 Baldwin St
- 15505 Waldron Way
- 18075 Shamrock Blvd
- 20793 Grandville Rd Unit 212
- 20803 Grandville Rd Unit 213
- V/L 16 Mile Rd
- 20768 Kalamazoo Rd
- 18 Mile Rd
- 20535 Edgewood Dr
- 0 Edgewood Dr
- 19400 14 Mile Rd
- Lot 6 University Club Dr
- Lot 7 University Club Dr
- Lot 10 University Club Dr
- Lot 3 University Club Dr
- Lot 8 University Club Dr
